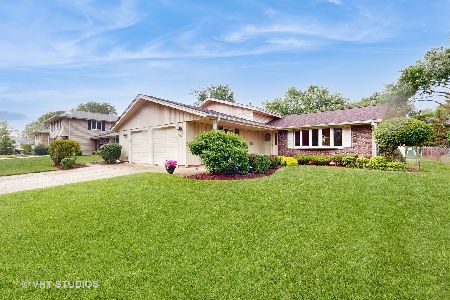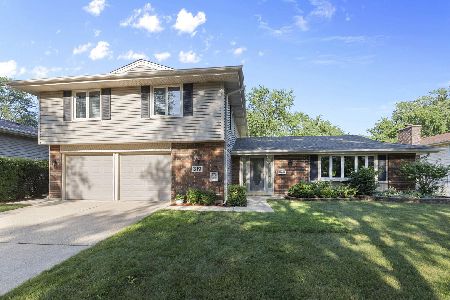335 Salem Drive, Schaumburg, Illinois 60193
$295,000
|
Sold
|
|
| Status: | Closed |
| Sqft: | 1,386 |
| Cost/Sqft: | $224 |
| Beds: | 3 |
| Baths: | 2 |
| Year Built: | 1970 |
| Property Taxes: | $5,493 |
| Days On Market: | 2048 |
| Lot Size: | 0,26 |
Description
Open, bright and inviting, 335 S Salem Drive offers comfortable living, with plenty of space for entertaining, relaxation, or working from home. This classic ranch home provides the simplicity of one floor living while delivering separation of your sleeping quarters from the gathering spaces. The center of the home is the open family room, dining room and kitchen space. The kitchen remodel in 2017 created a clean, open look. Like to cook or entertain? This kitchen is perfect for both.The kitchen offers a stylish combination of white cabinets and backsplash with black quartz counters. This home has space for all seasons. The sun room is ideal for a morning cup of coffee or sharing a bottle of wine with friends. The family room is ideal to check out the big game or binge your favorite show, while on colder nights warming yourself by the fire. The living room provides space for larger gatherings both formal or informal. The home includes custom built-in storage in the master-bath and pantry, and cedar closet. Both baths were redone in 2018, the roof and siding were replaced in 2017, new wood laminate floors added in 2017, water heater 2016, and much more. The home provides convenient access to parks, award winning schools, dining, shopping, top notch park district facilities, public libraries, and so much more.
Property Specifics
| Single Family | |
| — | |
| Ranch | |
| 1970 | |
| None | |
| — | |
| No | |
| 0.26 |
| Cook | |
| Timbercrest Woods | |
| — / Not Applicable | |
| None | |
| Public | |
| Public Sewer | |
| 10744276 | |
| 07213110160000 |
Nearby Schools
| NAME: | DISTRICT: | DISTANCE: | |
|---|---|---|---|
|
Grade School
Dirksen Elementary School |
54 | — | |
|
Middle School
Robert Frost Junior High School |
54 | Not in DB | |
|
High School
Schaumburg High School |
211 | Not in DB | |
Property History
| DATE: | EVENT: | PRICE: | SOURCE: |
|---|---|---|---|
| 15 Sep, 2020 | Sold | $295,000 | MRED MLS |
| 16 Jun, 2020 | Under contract | $310,000 | MRED MLS |
| 11 Jun, 2020 | Listed for sale | $310,000 | MRED MLS |
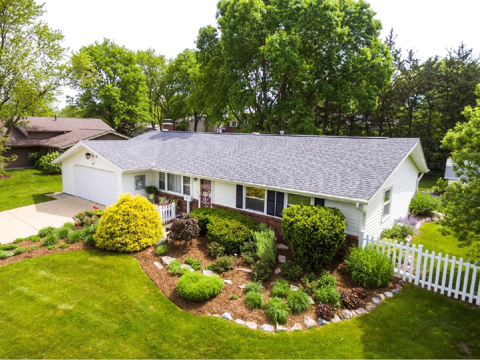
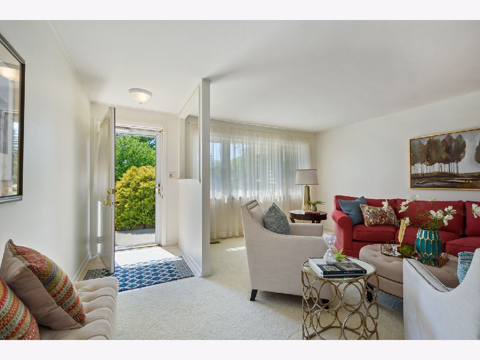
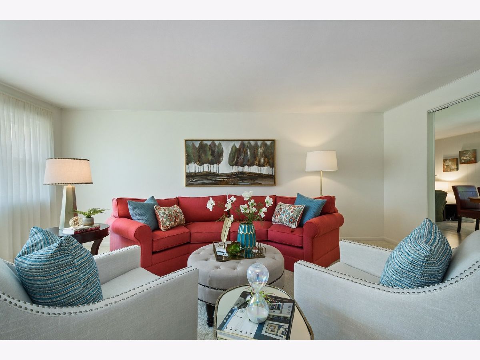
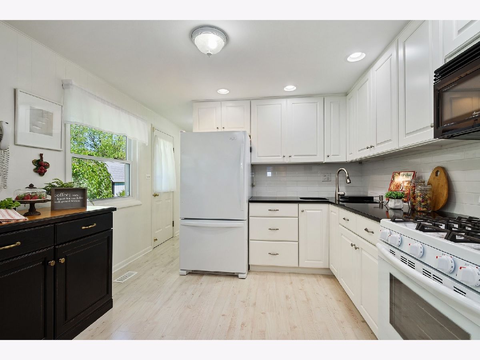
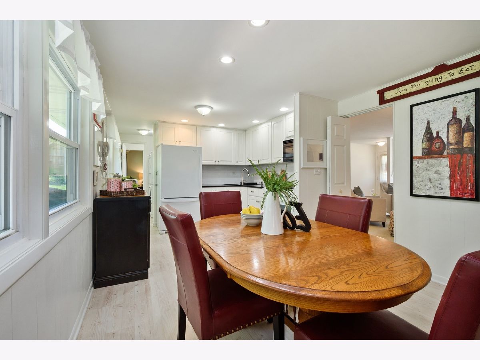
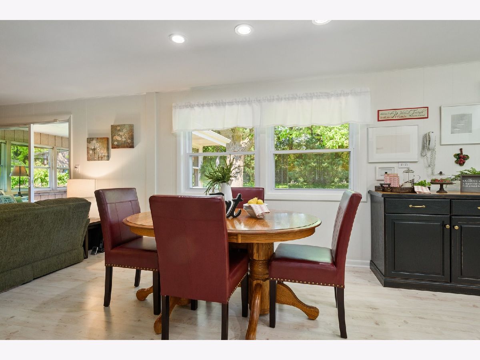
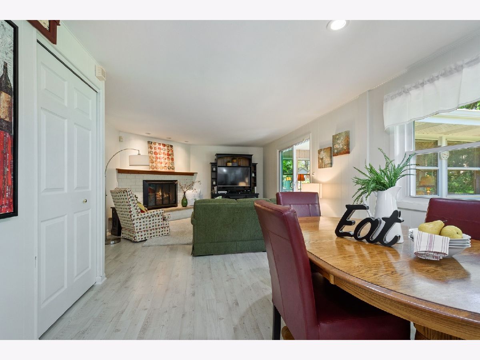
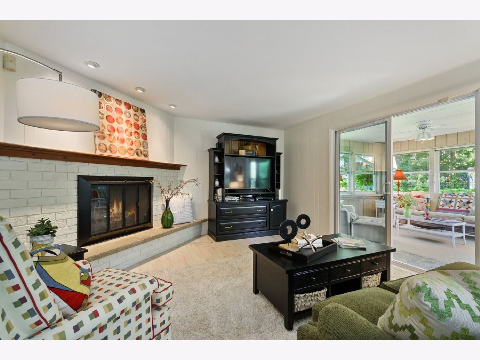
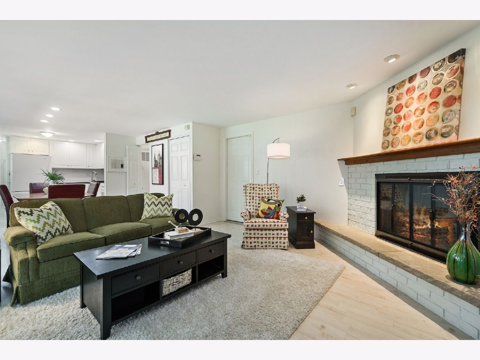
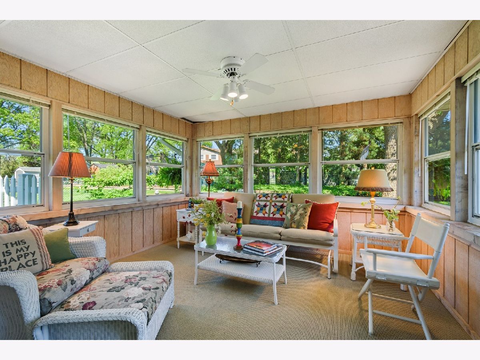
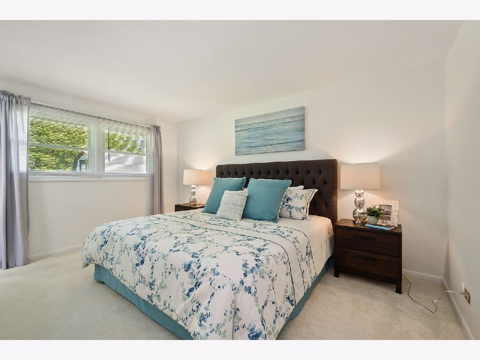
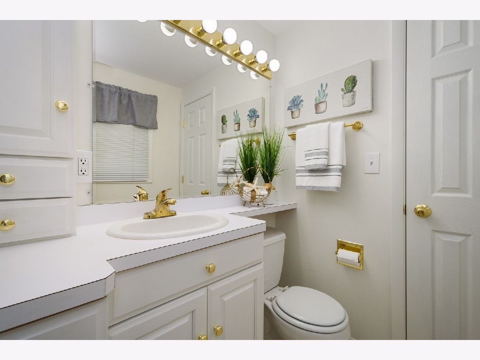
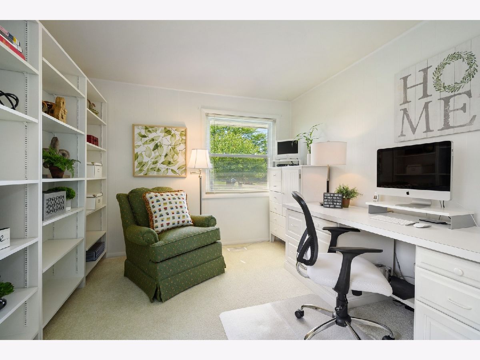
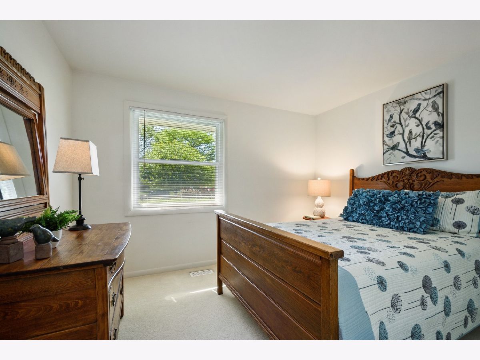
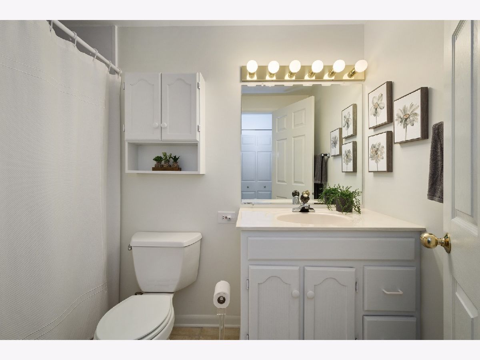
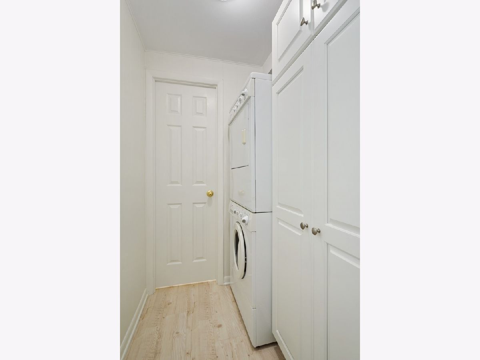
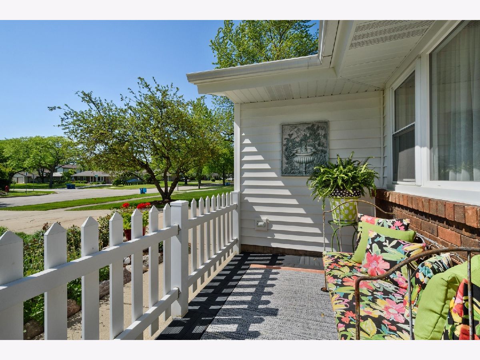
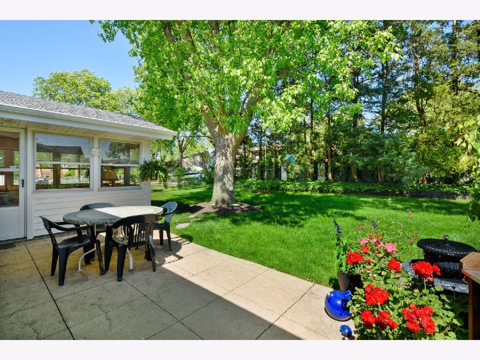
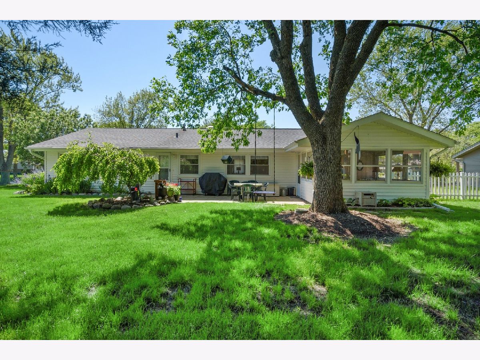
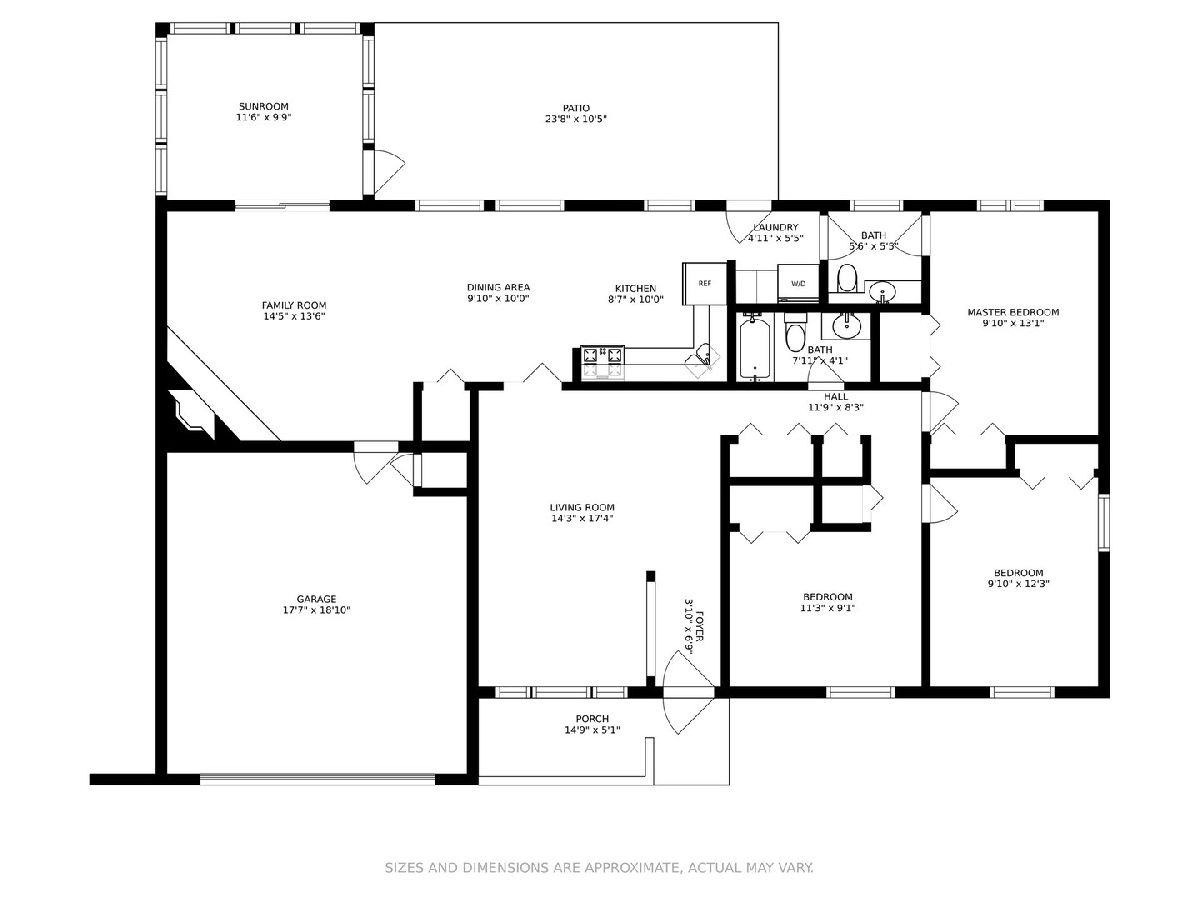
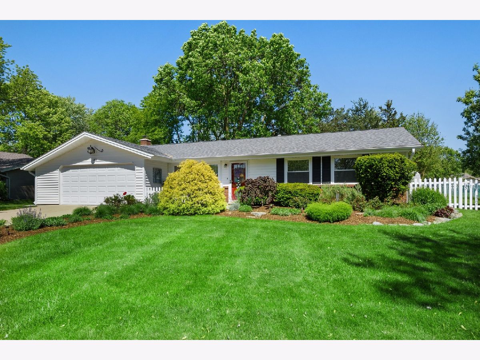
Room Specifics
Total Bedrooms: 3
Bedrooms Above Ground: 3
Bedrooms Below Ground: 0
Dimensions: —
Floor Type: Carpet
Dimensions: —
Floor Type: Carpet
Full Bathrooms: 2
Bathroom Amenities: —
Bathroom in Basement: 0
Rooms: Foyer,Sun Room,Other Room
Basement Description: Slab
Other Specifics
| 2 | |
| Concrete Perimeter | |
| Concrete | |
| Patio, Stamped Concrete Patio, Storms/Screens | |
| Fenced Yard,Landscaped,Mature Trees | |
| 100 X 127 X 92 X 106 | |
| — | |
| Half | |
| Wood Laminate Floors, First Floor Bedroom, First Floor Laundry, First Floor Full Bath, Built-in Features | |
| Range, Microwave, Refrigerator, Washer, Dryer, Disposal, Range Hood | |
| Not in DB | |
| Curbs, Sidewalks | |
| — | |
| — | |
| Gas Log |
Tax History
| Year | Property Taxes |
|---|---|
| 2020 | $5,493 |
Contact Agent
Nearby Similar Homes
Nearby Sold Comparables
Contact Agent
Listing Provided By
Berkshire Hathaway HomeServices Chicago







