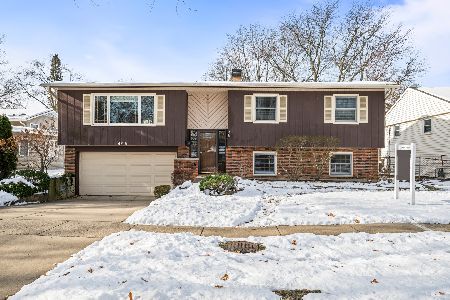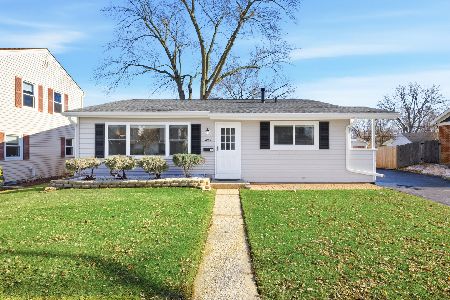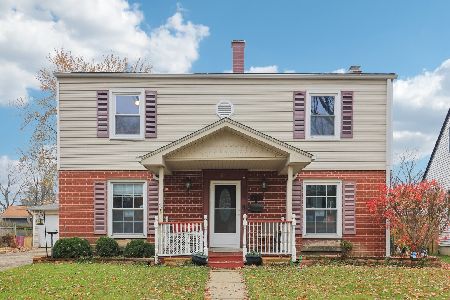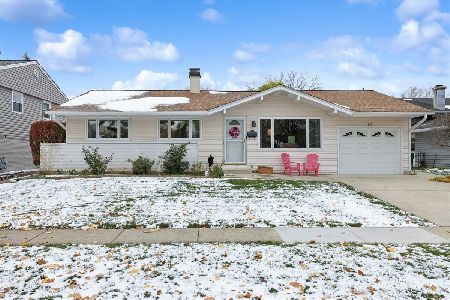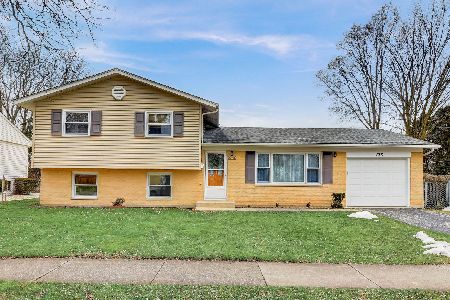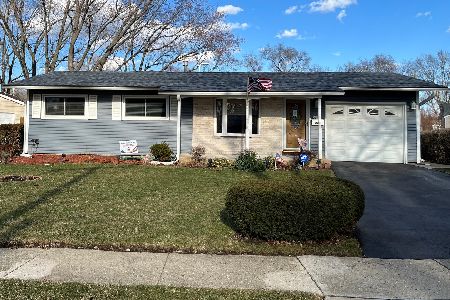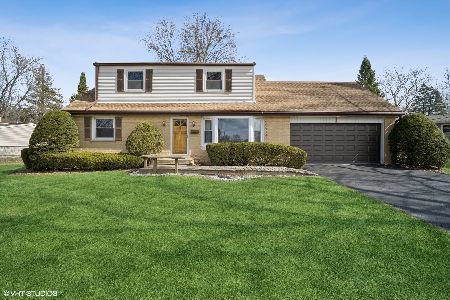335 Stillwell Drive, Buffalo Grove, Illinois 60089
$277,000
|
Sold
|
|
| Status: | Closed |
| Sqft: | 0 |
| Cost/Sqft: | — |
| Beds: | 4 |
| Baths: | 2 |
| Year Built: | 1965 |
| Property Taxes: | $7,100 |
| Days On Market: | 2384 |
| Lot Size: | 0,17 |
Description
4 Bedroom two story Home in Buffalo Grove with large basement. Located on quiet tree- Lined street. Kitchen / Dining combo with NEW Stainless Steel Appliances and breakfast bar. 2 Bedrooms on each level of living with great storage. Master Bed has new closet doors, vaulted ceilings and wonderful light. Bathrooms need TLC- more original. Fresh paint, new lights and wood floors. Great closet space throughout and custom window treatments. Side by side W/D. Awesome basement with rough plumbing built in -perfect to add another bedroom/bathroom. Great space for recreation room, play room and extra storage under the stairs. Large fenced in yard for entertaining. Enjoying grilling out on the patio. Detached 2 car garage with extra storage. This house is perfectly located to walk to schools, parks and more!
Property Specifics
| Single Family | |
| — | |
| Cape Cod | |
| 1965 | |
| Full | |
| — | |
| No | |
| 0.17 |
| Cook | |
| — | |
| — / Not Applicable | |
| None | |
| Lake Michigan | |
| Public Sewer | |
| 10443196 | |
| 03054100150000 |
Nearby Schools
| NAME: | DISTRICT: | DISTANCE: | |
|---|---|---|---|
|
Grade School
Joyce Kilmer Elementary School |
21 | — | |
|
Middle School
Cooper Middle School |
21 | Not in DB | |
|
High School
Buffalo Grove High School |
214 | Not in DB | |
Property History
| DATE: | EVENT: | PRICE: | SOURCE: |
|---|---|---|---|
| 30 May, 2012 | Sold | $195,000 | MRED MLS |
| 30 Mar, 2012 | Under contract | $199,000 | MRED MLS |
| 26 Mar, 2012 | Listed for sale | $199,000 | MRED MLS |
| 29 Oct, 2019 | Sold | $277,000 | MRED MLS |
| 17 Sep, 2019 | Under contract | $289,900 | MRED MLS |
| — | Last price change | $300,000 | MRED MLS |
| 8 Jul, 2019 | Listed for sale | $300,000 | MRED MLS |
Room Specifics
Total Bedrooms: 4
Bedrooms Above Ground: 4
Bedrooms Below Ground: 0
Dimensions: —
Floor Type: Carpet
Dimensions: —
Floor Type: Carpet
Dimensions: —
Floor Type: Carpet
Full Bathrooms: 2
Bathroom Amenities: —
Bathroom in Basement: 0
Rooms: Storage
Basement Description: Partially Finished
Other Specifics
| 2 | |
| Concrete Perimeter | |
| Asphalt | |
| Patio | |
| — | |
| 65X122 | |
| — | |
| None | |
| Wood Laminate Floors, First Floor Bedroom, First Floor Full Bath | |
| Range, Microwave, Refrigerator, Washer, Dryer | |
| Not in DB | |
| Tennis Courts, Sidewalks, Street Lights, Other | |
| — | |
| — | |
| — |
Tax History
| Year | Property Taxes |
|---|---|
| 2012 | $4,178 |
| 2019 | $7,100 |
Contact Agent
Nearby Similar Homes
Nearby Sold Comparables
Contact Agent
Listing Provided By
@properties

