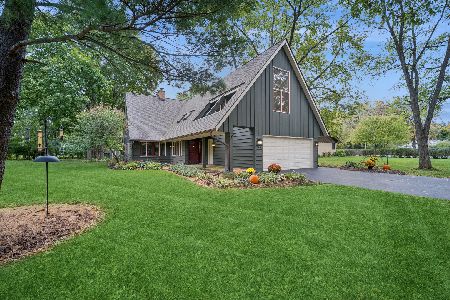335 Warwick Lane, Lakewood, Illinois 60014
$300,000
|
Sold
|
|
| Status: | Closed |
| Sqft: | 1,913 |
| Cost/Sqft: | $165 |
| Beds: | 3 |
| Baths: | 2 |
| Year Built: | 1950 |
| Property Taxes: | $6,285 |
| Days On Market: | 2453 |
| Lot Size: | 0,35 |
Description
Buyers fiancing fell through-now is your chance to buy this charming 3 bedroom Cape Cod located only 2 blocks from Crystal Lake & your private beach and just 2 miles from downtown CL! This home has been lovingly updated over the past 9 years. Remolded kitchen in 2013 includes beautiful granite countertops, Thomasville cabinetry, stainless appliances, & hardwood floors. Arched doorways, hardwood flooring, cozy fireplace, & bay window makes this living room a magical space you'll enjoy hanging out in. 2 bedrooms on main floor; Huge 2nd floor master bedroom suite includes an impressive master bath with jetted tub, oversized shower, a coffee station, & even a mini fridge! (added 2013). Find tranquillity in the 3 season room or enjoy grilling out on your gorgeous stamped concrete patio and sitting by the outdoor fireplace. Don't miss the fantastic studio above the oversized 2-car garage (added 2013). Roof replaced in 2011; Siding replaced in 2012 w/composite 30-year no paint guarantee.
Property Specifics
| Single Family | |
| — | |
| Cape Cod | |
| 1950 | |
| None | |
| CAPE COD | |
| No | |
| 0.35 |
| Mc Henry | |
| Country Club Addition | |
| 120 / Voluntary | |
| Insurance | |
| Private Well | |
| Public Sewer | |
| 10366420 | |
| 1801431004 |
Nearby Schools
| NAME: | DISTRICT: | DISTANCE: | |
|---|---|---|---|
|
Grade School
South Elementary School |
47 | — | |
|
Middle School
Richard F Bernotas Middle School |
47 | Not in DB | |
|
High School
Crystal Lake Central High School |
155 | Not in DB | |
Property History
| DATE: | EVENT: | PRICE: | SOURCE: |
|---|---|---|---|
| 23 Jul, 2019 | Sold | $300,000 | MRED MLS |
| 25 May, 2019 | Under contract | $315,000 | MRED MLS |
| 3 May, 2019 | Listed for sale | $315,000 | MRED MLS |
Room Specifics
Total Bedrooms: 3
Bedrooms Above Ground: 3
Bedrooms Below Ground: 0
Dimensions: —
Floor Type: Hardwood
Dimensions: —
Floor Type: Hardwood
Full Bathrooms: 2
Bathroom Amenities: Whirlpool,Separate Shower,Double Sink
Bathroom in Basement: 0
Rooms: Bonus Room,Sun Room,Utility Room-1st Floor
Basement Description: Crawl
Other Specifics
| 2 | |
| Concrete Perimeter | |
| Asphalt | |
| Patio, Porch Screened, Storms/Screens | |
| Landscaped | |
| 85 X 179 | |
| Finished | |
| Full | |
| Hardwood Floors, First Floor Bedroom, First Floor Laundry, First Floor Full Bath, Built-in Features | |
| Range, Microwave, Dishwasher, Refrigerator, Washer, Dryer | |
| Not in DB | |
| Street Paved | |
| — | |
| — | |
| Attached Fireplace Doors/Screen |
Tax History
| Year | Property Taxes |
|---|---|
| 2019 | $6,285 |
Contact Agent
Nearby Similar Homes
Nearby Sold Comparables
Contact Agent
Listing Provided By
Results Realty USA





