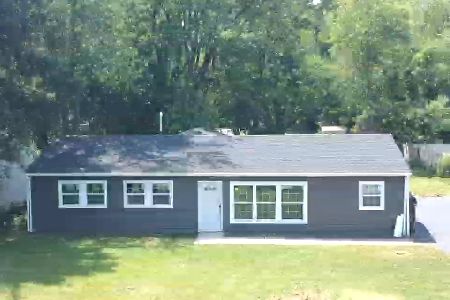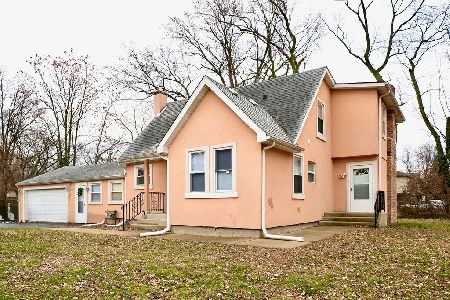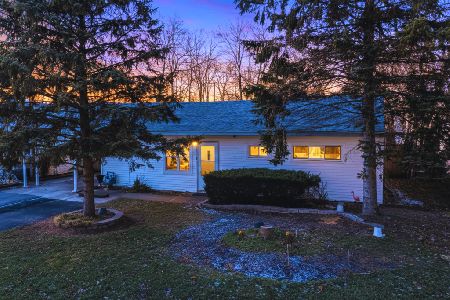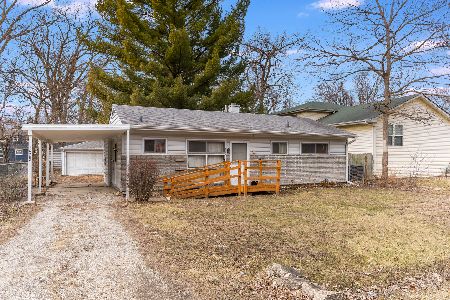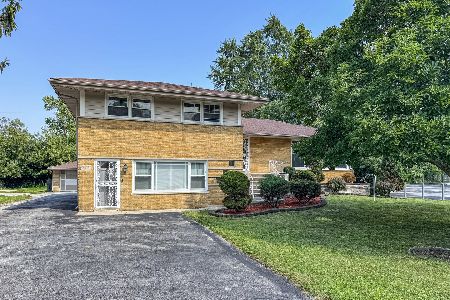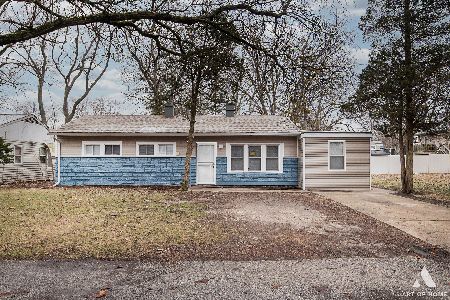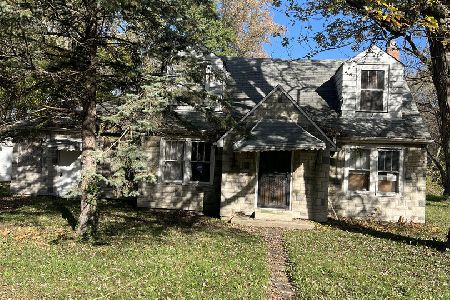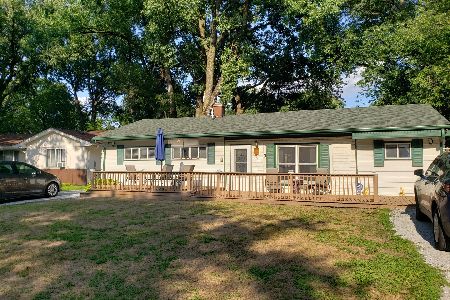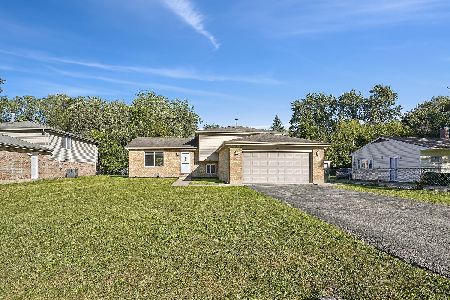3350 161st Street, Markham, Illinois 60426
$156,900
|
Sold
|
|
| Status: | Closed |
| Sqft: | 1,800 |
| Cost/Sqft: | $89 |
| Beds: | 4 |
| Baths: | 3 |
| Year Built: | 2008 |
| Property Taxes: | $5,391 |
| Days On Market: | 4558 |
| Lot Size: | 0,00 |
Description
Big 4 bedrm Brick Split w/2 1/2 Baths/ masterbedrm Bath w/Soaker tub, vaulted ceilings in livingrm, kitchen & masterbedrm(ceramic tiles in kitchen & baths), Eat-in kitchen w/loads of cabs),sliding doors to 12x10 deck w stairs leading to 12x12 patio ,Huge Garage with rear door leading to Patio. Extra Lot next to property $10,000 Owner will pay some closing costs
Property Specifics
| Single Family | |
| — | |
| Tri-Level | |
| 2008 | |
| None | |
| — | |
| No | |
| — |
| Cook | |
| — | |
| 0 / Not Applicable | |
| None | |
| Lake Michigan | |
| Public Sewer | |
| 08436209 | |
| 28232120420000 |
Nearby Schools
| NAME: | DISTRICT: | DISTANCE: | |
|---|---|---|---|
|
Grade School
Fieldcrest Elementary School |
144 | — | |
|
Middle School
Prairie-hills Junior High School |
144 | Not in DB | |
|
High School
Tinley Park High School |
228 | Not in DB | |
Property History
| DATE: | EVENT: | PRICE: | SOURCE: |
|---|---|---|---|
| 1 Nov, 2013 | Sold | $156,900 | MRED MLS |
| 27 Sep, 2013 | Under contract | $159,900 | MRED MLS |
| 4 Sep, 2013 | Listed for sale | $159,900 | MRED MLS |
Room Specifics
Total Bedrooms: 4
Bedrooms Above Ground: 4
Bedrooms Below Ground: 0
Dimensions: —
Floor Type: Carpet
Dimensions: —
Floor Type: Carpet
Dimensions: —
Floor Type: Carpet
Full Bathrooms: 3
Bathroom Amenities: Soaking Tub
Bathroom in Basement: 0
Rooms: Deck
Basement Description: None
Other Specifics
| 3 | |
| Concrete Perimeter | |
| Asphalt,Side Drive | |
| Deck, Patio | |
| — | |
| 73X117 | |
| — | |
| Full | |
| Vaulted/Cathedral Ceilings | |
| Microwave, Dishwasher | |
| Not in DB | |
| Street Paved | |
| — | |
| — | |
| — |
Tax History
| Year | Property Taxes |
|---|---|
| 2013 | $5,391 |
Contact Agent
Nearby Similar Homes
Nearby Sold Comparables
Contact Agent
Listing Provided By
Greg Simos Real Estate

