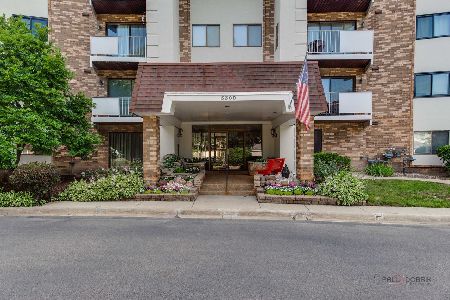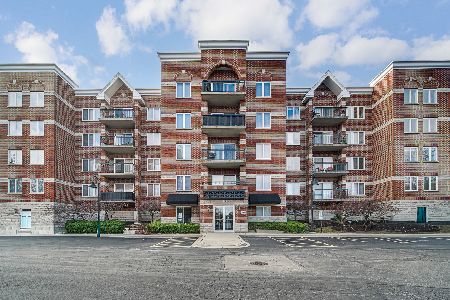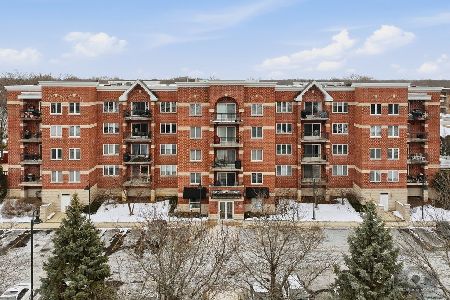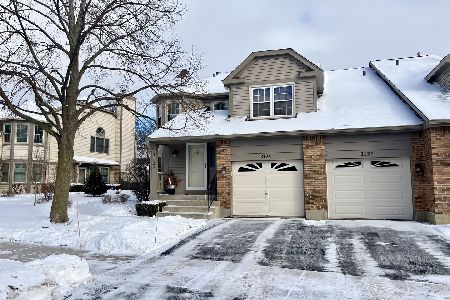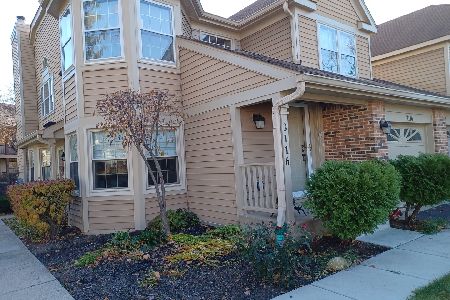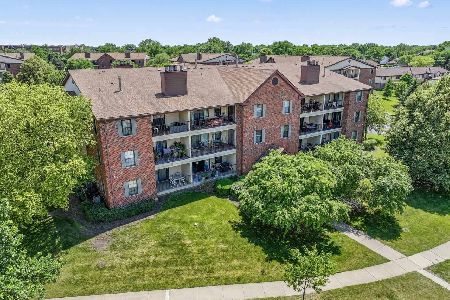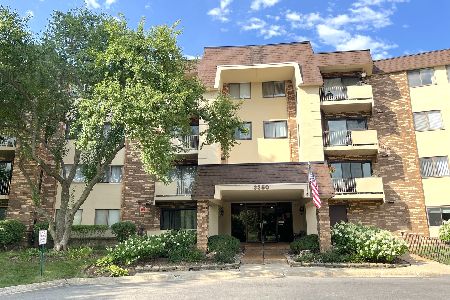3350 Carriageway Drive, Arlington Heights, Illinois 60004
$222,000
|
Sold
|
|
| Status: | Closed |
| Sqft: | 1,109 |
| Cost/Sqft: | $205 |
| Beds: | 2 |
| Baths: | 2 |
| Year Built: | 1977 |
| Property Taxes: | $4,442 |
| Days On Market: | 614 |
| Lot Size: | 0,00 |
Description
Ideal Top Floor Condo that offers Gorgeous views of the peaceful courtyard and playground from your private balcony! Opening into unit, you will love the natural light filled living and dining rooms! Large living room enjoys NEW Sliding Glass Doors to the private balcony. Kitchen has been finished in timeless wood cabinetry, custom travertine tile countertops and backsplash, white appliances that have been replaced 6 years ago and New Microwave! Primary Bedroom is huge with 2 incredible closets for optimal storage space! The Primary FULL Bath is ALL NEW with glass enclosed shower, 2 shower heads, stunning vanity with under mount sink, decorator hardware and great lighting! 2nd Bedroom shares the Full Hall Bath which also features updates of the classic white vanity, new sliding glass door for the Tub/Shower combo and fresh mirror/lighting cabinetry. Bonus of 1 Assigned Underground Parking Space (#32) AND an Assigned Outdoor Space (#8) and plenty of guest parking for family & friends. IT'S ALL BEEN DONE HERE! Note the Newer Windows and Sliding Glass Door, UPDATED BATHROOMS, FULLY FRESHLY PAINTED, Microwave is 1 year old, All other Appliances replaced 6 years ago. BUILDING AMENITIES: Elevators! Secured Storage Unit Assigned to Unit on 4th Floor for ease! LAUNDRY ROOM on 4th Floor which offers a utility sink for bigger clean-ups if needed, 4th floor also has a Sauna Room right next to Laundry! Gorgeous Green Space in back with charming playground and room for picnics on the grass. Clubhouse and Pool available per seasonal use. Building also has indoor meeting/party room that can be reserved if needed. Low monthly assessment!
Property Specifics
| Condos/Townhomes | |
| 4 | |
| — | |
| 1977 | |
| — | |
| 2 BEDROOM & 2 FULL REMODEL | |
| No | |
| — |
| Cook | |
| Frenchmens Cove | |
| 381 / Monthly | |
| — | |
| — | |
| — | |
| 12089903 | |
| 03082150031059 |
Nearby Schools
| NAME: | DISTRICT: | DISTANCE: | |
|---|---|---|---|
|
Grade School
J W Riley Elementary School |
21 | — | |
|
Middle School
Jack London Middle School |
21 | Not in DB | |
|
High School
Buffalo Grove High School |
214 | Not in DB | |
Property History
| DATE: | EVENT: | PRICE: | SOURCE: |
|---|---|---|---|
| 11 May, 2017 | Under contract | $0 | MRED MLS |
| 28 Apr, 2017 | Listed for sale | $0 | MRED MLS |
| 22 Jul, 2024 | Sold | $222,000 | MRED MLS |
| 28 Jun, 2024 | Under contract | $227,000 | MRED MLS |
| 25 Jun, 2024 | Listed for sale | $227,000 | MRED MLS |
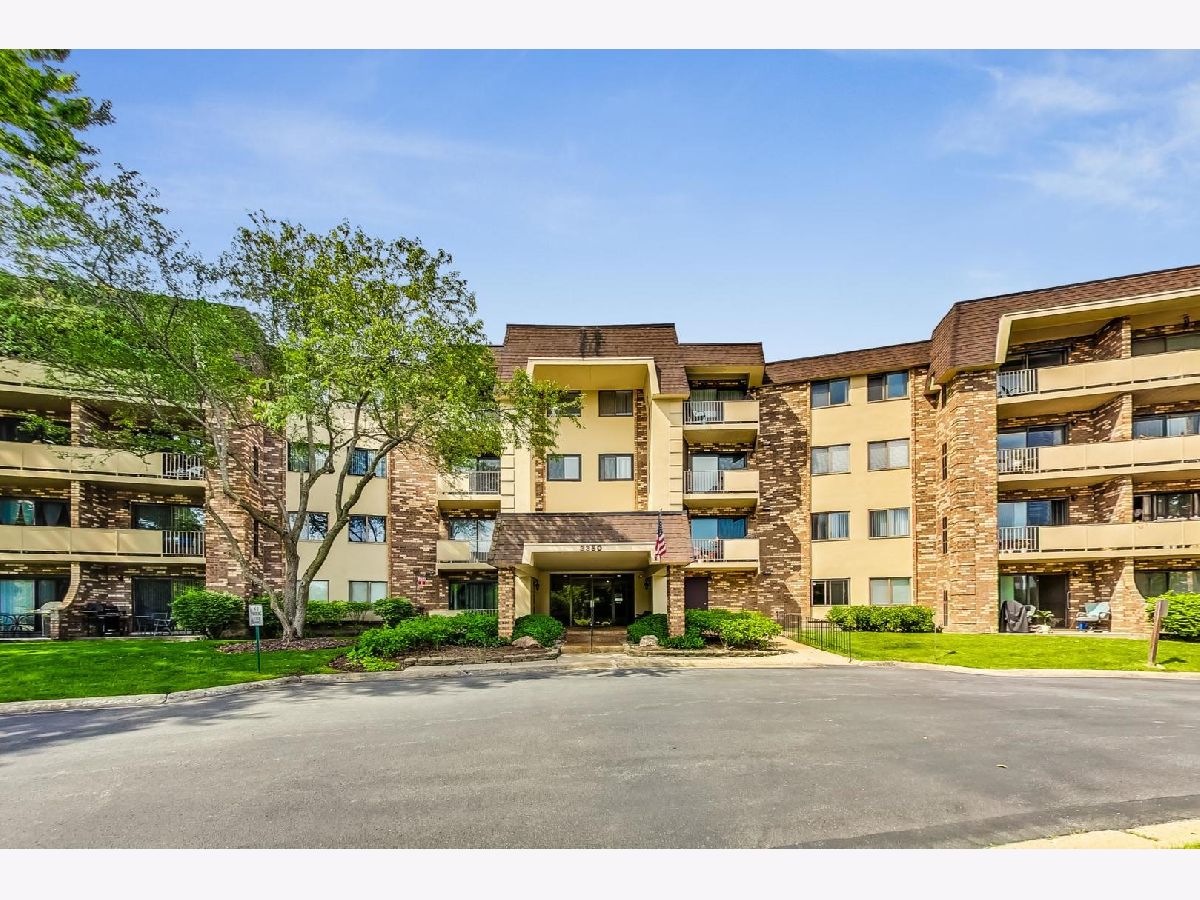


































Room Specifics
Total Bedrooms: 2
Bedrooms Above Ground: 2
Bedrooms Below Ground: 0
Dimensions: —
Floor Type: —
Full Bathrooms: 2
Bathroom Amenities: —
Bathroom in Basement: 0
Rooms: —
Basement Description: None
Other Specifics
| 1 | |
| — | |
| — | |
| — | |
| — | |
| COMMON | |
| — | |
| — | |
| — | |
| — | |
| Not in DB | |
| — | |
| — | |
| — | |
| — |
Tax History
| Year | Property Taxes |
|---|---|
| 2024 | $4,442 |
Contact Agent
Nearby Similar Homes
Nearby Sold Comparables
Contact Agent
Listing Provided By
@properties Christie's International Real Estate

