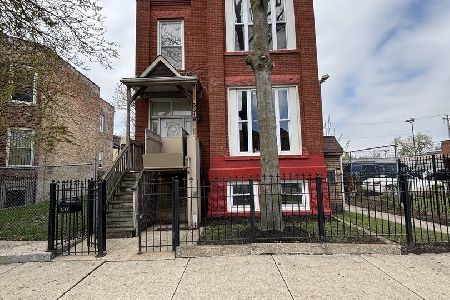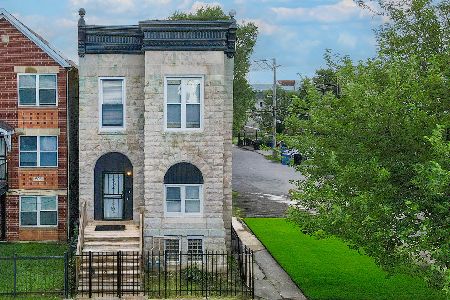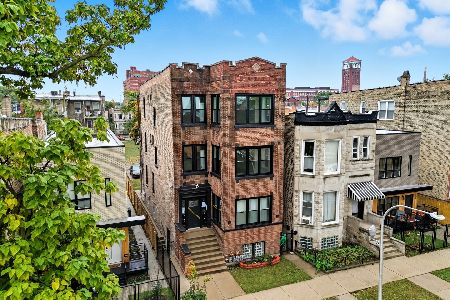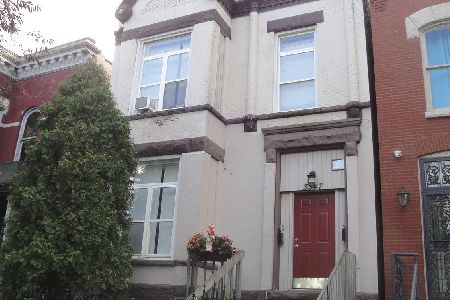3350 Monroe Street, East Garfield Park, Chicago, Illinois 60624
$185,000
|
Sold
|
|
| Status: | Closed |
| Sqft: | 0 |
| Cost/Sqft: | — |
| Beds: | 9 |
| Baths: | 0 |
| Year Built: | — |
| Property Taxes: | $4,896 |
| Days On Market: | 2216 |
| Lot Size: | 0,00 |
Description
This listing includes vacant land next door all for one price! The lot is a fenced residential buildable lot. Huge Greystone 2 Unit plus garden apartment - boasting 2,3,4 bedrooms. Jumbo 2nd floor unit with 11ft ceilings 4 bedrooms/2 full baths large living, separate dining rooms and enclosed back porch. First floor unit features 3 bedrooms 1 bath, living and dining room; garden apartment has 2 bedrooms 1 bath. Agent nor seller guarantee legality of garden unit. Bring your remodeling ideas create a huge living space by duplexing down for perfect extended family living.
Property Specifics
| Multi-unit | |
| — | |
| — | |
| — | |
| Full | |
| GREYSTONE | |
| No | |
| — |
| Cook | |
| — | |
| — / — | |
| — | |
| Lake Michigan | |
| Public Sewer | |
| 10538524 | |
| 16142020270000 |
Property History
| DATE: | EVENT: | PRICE: | SOURCE: |
|---|---|---|---|
| 8 Nov, 2019 | Sold | $185,000 | MRED MLS |
| 14 Oct, 2019 | Under contract | $189,000 | MRED MLS |
| 4 Oct, 2019 | Listed for sale | $189,000 | MRED MLS |
Room Specifics
Total Bedrooms: 9
Bedrooms Above Ground: 9
Bedrooms Below Ground: 0
Dimensions: —
Floor Type: —
Dimensions: —
Floor Type: —
Dimensions: —
Floor Type: —
Dimensions: —
Floor Type: —
Dimensions: —
Floor Type: —
Dimensions: —
Floor Type: —
Dimensions: —
Floor Type: —
Dimensions: —
Floor Type: —
Full Bathrooms: 4
Bathroom Amenities: —
Bathroom in Basement: —
Rooms: —
Basement Description: Finished
Other Specifics
| — | |
| Stone,Other | |
| — | |
| Porch | |
| Fenced Yard | |
| 25X125 | |
| — | |
| — | |
| — | |
| — | |
| Not in DB | |
| — | |
| — | |
| — | |
| — |
Tax History
| Year | Property Taxes |
|---|---|
| 2019 | $4,896 |
Contact Agent
Nearby Similar Homes
Nearby Sold Comparables
Contact Agent
Listing Provided By
Coldwell Banker Residential










