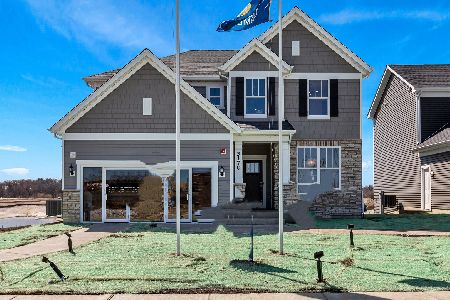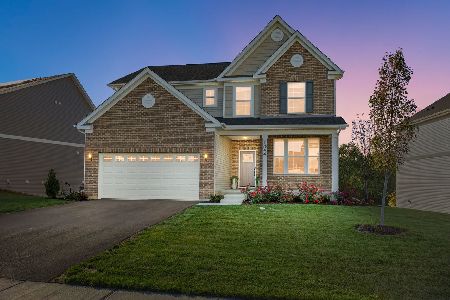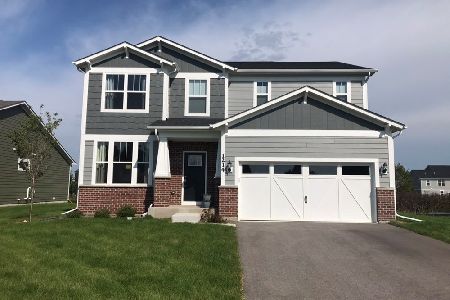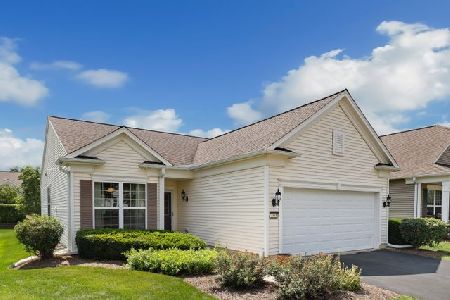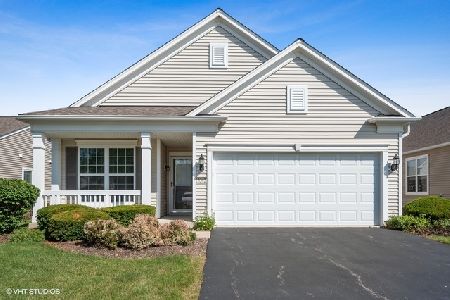3351 Bagatelle Lane, Mundelein, Illinois 60060
$270,000
|
Sold
|
|
| Status: | Closed |
| Sqft: | 1,196 |
| Cost/Sqft: | $230 |
| Beds: | 2 |
| Baths: | 2 |
| Year Built: | 2007 |
| Property Taxes: | $6,172 |
| Days On Market: | 2874 |
| Lot Size: | 0,00 |
Description
This Is A Beautiful Updated 2 Bedroom 2 Bath Grand Dominion Del Webb Ranch. This Home Includes Updated Stainless Steel Appliances, Recessed Lighting, Corian And Granite Counter Tops, Cherrywood Hardwood Flooring and High-End Blinds Throughout. This Ranch Includes An Expanded 2 Car Garage, Mudroom With Washer, Dryer and Utility Sink. Mater Suite Includes Mather Bath With Double Vanity Sink, Walk-In Shower And Massive Walk-In Closet. Association Includes Lawn Care, Snow Removal and Everything The Exquisite Club House Has To Offer Including, Indoor & Outdoor Pools, Tennis Courts, Bocci Ball Courts, Fitness Center, Billiards Room And So Much More! Come Enjoy This Amazing 55+ Community With All Its Amenities!
Property Specifics
| Single Family | |
| — | |
| Ranch | |
| 2007 | |
| None | |
| FAIRLAWN | |
| No | |
| — |
| Lake | |
| Grand Dominion | |
| 212 / Monthly | |
| Clubhouse,Exercise Facilities,Pool,Lawn Care,Snow Removal | |
| Public | |
| Public Sewer | |
| 09881311 | |
| 10224080090000 |
Nearby Schools
| NAME: | DISTRICT: | DISTANCE: | |
|---|---|---|---|
|
Grade School
Fremont Elementary School |
79 | — | |
|
Middle School
Fremont Middle School |
79 | Not in DB | |
|
High School
Mundelein Cons High School |
120 | Not in DB | |
Property History
| DATE: | EVENT: | PRICE: | SOURCE: |
|---|---|---|---|
| 3 Jan, 2014 | Sold | $217,425 | MRED MLS |
| 21 Nov, 2013 | Under contract | $224,900 | MRED MLS |
| 7 Aug, 2013 | Listed for sale | $224,900 | MRED MLS |
| 1 May, 2018 | Sold | $270,000 | MRED MLS |
| 16 Apr, 2018 | Under contract | $274,900 | MRED MLS |
| 12 Mar, 2018 | Listed for sale | $274,900 | MRED MLS |
Room Specifics
Total Bedrooms: 2
Bedrooms Above Ground: 2
Bedrooms Below Ground: 0
Dimensions: —
Floor Type: Hardwood
Full Bathrooms: 2
Bathroom Amenities: —
Bathroom in Basement: —
Rooms: Foyer
Basement Description: None
Other Specifics
| 2 | |
| Concrete Perimeter | |
| Asphalt | |
| Patio | |
| — | |
| 5715 SQ FT | |
| — | |
| Full | |
| First Floor Bedroom, In-Law Arrangement, First Floor Laundry | |
| Range, Microwave, Dishwasher, Refrigerator, Washer, Dryer, Disposal | |
| Not in DB | |
| Clubhouse, Pool, Tennis Courts, Sidewalks | |
| — | |
| — | |
| — |
Tax History
| Year | Property Taxes |
|---|---|
| 2014 | $6,020 |
| 2018 | $6,172 |
Contact Agent
Nearby Similar Homes
Nearby Sold Comparables
Contact Agent
Listing Provided By
@properties

