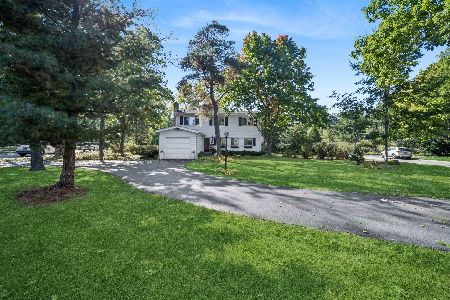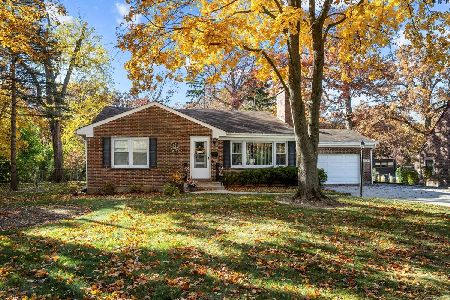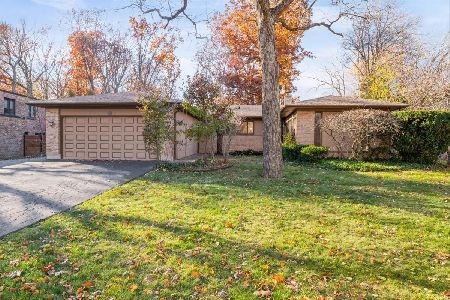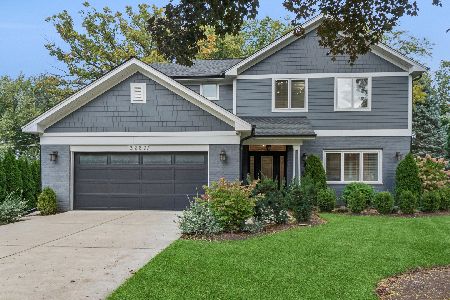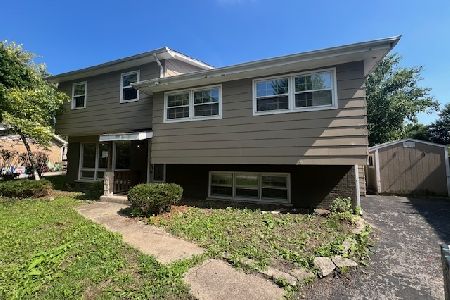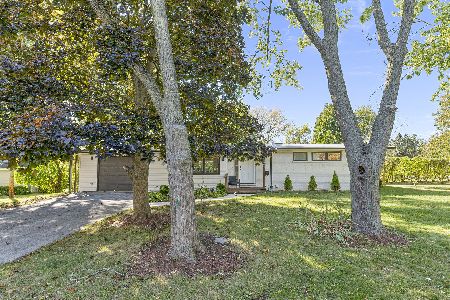3351 Brook Road, Highland Park, Illinois 60035
$671,200
|
Sold
|
|
| Status: | Closed |
| Sqft: | 3,900 |
| Cost/Sqft: | $192 |
| Beds: | 5 |
| Baths: | 4 |
| Year Built: | 1961 |
| Property Taxes: | $10,871 |
| Days On Market: | 2329 |
| Lot Size: | 0,34 |
Description
This 5 bed home is like nothing else on the market. A complete renovation from the ground up. Kitchen features leathered quartzite countertops, custom shaker cabinets, built-in bench & high end appliances. Family room has tons of natural light & wood beam ceiling. First floor has 3 inch oak floors, large study/den & dining room w/ wainscoting, custom millwork & light fixtures, plus mudroom w/ cubbies. Powder room has iceberg quartzite vanity. 4 bedrooms upstairs plus a 5th room that can be used as a bedroom or play room plus large laundry room. Master suite has walk-in closet, marble master bath w/ glass shower, separate tub, double vanities & beautiful tile work. Finished basement is super spacious w/ great ceiling height & full bathroom. Other features include new dual zoned HVAC, new electrical, plumbing, windows & LP siding; large, private backyard w/ patio & outdoor shed. This home looks & feels like a total brand new construction home without the new construction price tag.
Property Specifics
| Single Family | |
| — | |
| — | |
| 1961 | |
| Full | |
| — | |
| No | |
| 0.34 |
| Lake | |
| — | |
| 0 / Not Applicable | |
| None | |
| Lake Michigan | |
| Public Sewer | |
| 10465742 | |
| 16103180020000 |
Nearby Schools
| NAME: | DISTRICT: | DISTANCE: | |
|---|---|---|---|
|
Grade School
Wayne Thomas Elementary School |
112 | — | |
|
Middle School
Northwood Junior High School |
112 | Not in DB | |
|
High School
Highland Park High School |
113 | Not in DB | |
Property History
| DATE: | EVENT: | PRICE: | SOURCE: |
|---|---|---|---|
| 17 Jan, 2020 | Sold | $671,200 | MRED MLS |
| 14 Dec, 2019 | Under contract | $749,000 | MRED MLS |
| — | Last price change | $799,000 | MRED MLS |
| 27 Jul, 2019 | Listed for sale | $875,000 | MRED MLS |
Room Specifics
Total Bedrooms: 5
Bedrooms Above Ground: 5
Bedrooms Below Ground: 0
Dimensions: —
Floor Type: Carpet
Dimensions: —
Floor Type: Carpet
Dimensions: —
Floor Type: Carpet
Dimensions: —
Floor Type: —
Full Bathrooms: 4
Bathroom Amenities: Separate Shower,Double Sink,Soaking Tub
Bathroom in Basement: 1
Rooms: Bedroom 5,Mud Room,Recreation Room,Bonus Room
Basement Description: Finished
Other Specifics
| 2 | |
| — | |
| Concrete | |
| Brick Paver Patio | |
| — | |
| 99X177X110X125 | |
| — | |
| Full | |
| Hardwood Floors, Second Floor Laundry, Walk-In Closet(s) | |
| Double Oven, Microwave, Dishwasher, High End Refrigerator, Washer, Dryer, Stainless Steel Appliance(s), Range Hood | |
| Not in DB | |
| — | |
| — | |
| — | |
| Wood Burning |
Tax History
| Year | Property Taxes |
|---|---|
| 2020 | $10,871 |
Contact Agent
Nearby Similar Homes
Nearby Sold Comparables
Contact Agent
Listing Provided By
Berkshire Hathaway HomeServices Chicago

