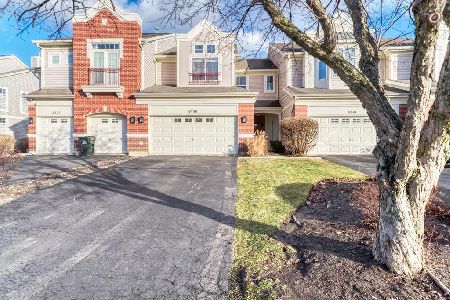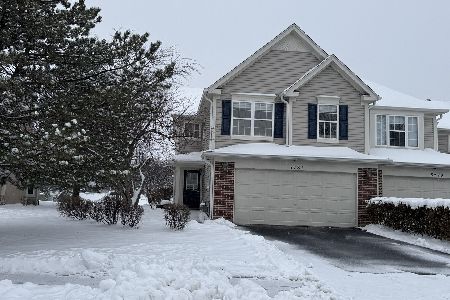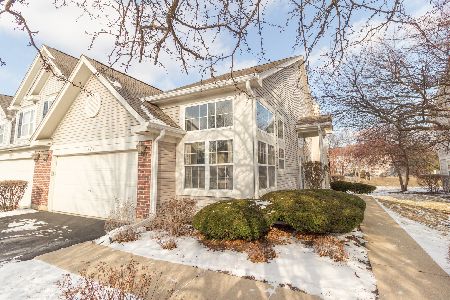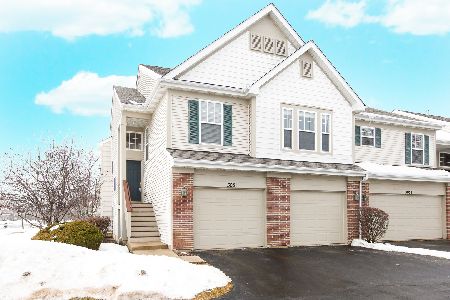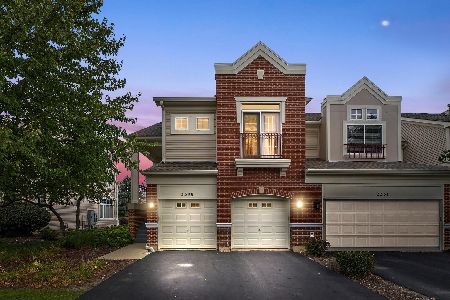3351 Rosecroft Lane, Naperville, Illinois 60564
$314,900
|
Sold
|
|
| Status: | Closed |
| Sqft: | 1,898 |
| Cost/Sqft: | $166 |
| Beds: | 3 |
| Baths: | 3 |
| Year Built: | 2001 |
| Property Taxes: | $6,259 |
| Days On Market: | 1762 |
| Lot Size: | 0,00 |
Description
Welcome home to this meticulously kept townhome in highly desired Heatherstone! Step right in and be greeted by beautiful hardwood floors! Wonderful natural light coming through the dining and kitchen area. Kitchen has been modernly updated with granite countertops, tile backsplash, stainless steel sink, and stainless steel appliances. Bonus pantry storage. Stairs and whole second level have been freshly carpeted (April 2021). Three spacious bedrooms upstairs! Large primary suite with walk-in closet and en suite bathroom. Secondary bedroom has great space with vaulted ceilings. Location allows for great back yard space! Office area has been created in the basement that is perfect for the any stay at home professional! New roof 2020! Close to Naperville Crossings! School District 204!
Property Specifics
| Condos/Townhomes | |
| 2 | |
| — | |
| 2001 | |
| Full | |
| — | |
| Yes | |
| — |
| Will | |
| Heatherstone | |
| 334 / Monthly | |
| Exterior Maintenance | |
| Public | |
| Public Sewer | |
| 11023052 | |
| 0701044100230000 |
Nearby Schools
| NAME: | DISTRICT: | DISTANCE: | |
|---|---|---|---|
|
Grade School
White Eagle Elementary School |
204 | — | |
|
Middle School
Still Middle School |
204 | Not in DB | |
|
High School
Waubonsie Valley High School |
204 | Not in DB | |
Property History
| DATE: | EVENT: | PRICE: | SOURCE: |
|---|---|---|---|
| 7 Jun, 2012 | Sold | $217,500 | MRED MLS |
| 14 Apr, 2012 | Under contract | $235,000 | MRED MLS |
| 16 Mar, 2012 | Listed for sale | $235,000 | MRED MLS |
| 4 Aug, 2016 | Sold | $275,000 | MRED MLS |
| 17 Jun, 2016 | Under contract | $280,000 | MRED MLS |
| 4 Jun, 2016 | Listed for sale | $280,000 | MRED MLS |
| 14 May, 2021 | Sold | $314,900 | MRED MLS |
| 14 Apr, 2021 | Under contract | $314,900 | MRED MLS |
| 8 Apr, 2021 | Listed for sale | $314,900 | MRED MLS |
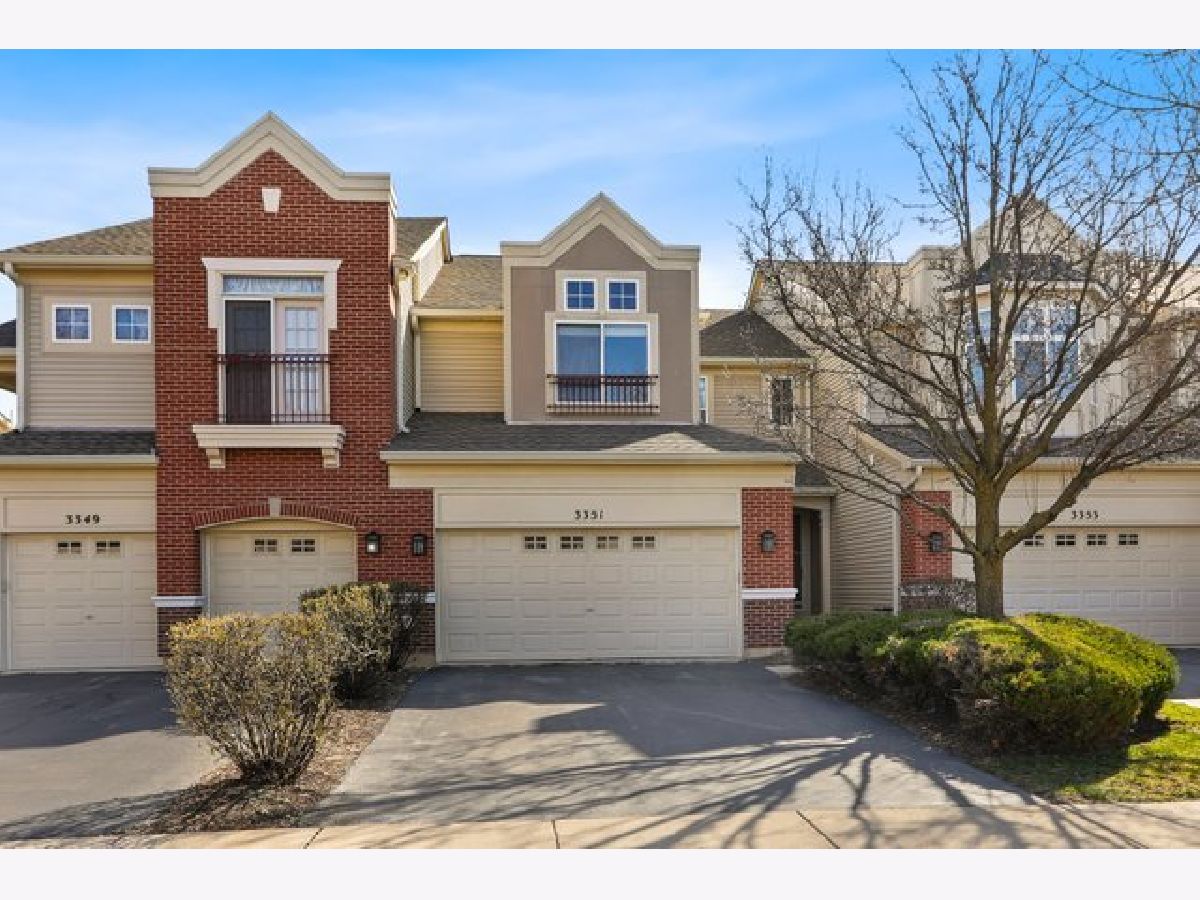
Room Specifics
Total Bedrooms: 3
Bedrooms Above Ground: 3
Bedrooms Below Ground: 0
Dimensions: —
Floor Type: Carpet
Dimensions: —
Floor Type: Carpet
Full Bathrooms: 3
Bathroom Amenities: Separate Shower,Soaking Tub
Bathroom in Basement: 0
Rooms: Foyer,Breakfast Room,Walk In Closet
Basement Description: Partially Finished
Other Specifics
| 2 | |
| — | |
| — | |
| Patio, Storms/Screens | |
| Pond(s),Water View | |
| 1648 | |
| — | |
| Full | |
| Hardwood Floors, First Floor Laundry | |
| Range, Microwave, Dishwasher, High End Refrigerator, Washer, Dryer, Disposal, Stainless Steel Appliance(s) | |
| Not in DB | |
| — | |
| — | |
| Park | |
| — |
Tax History
| Year | Property Taxes |
|---|---|
| 2012 | $5,812 |
| 2016 | $5,973 |
| 2021 | $6,259 |
Contact Agent
Nearby Similar Homes
Nearby Sold Comparables
Contact Agent
Listing Provided By
Redfin Corporation

