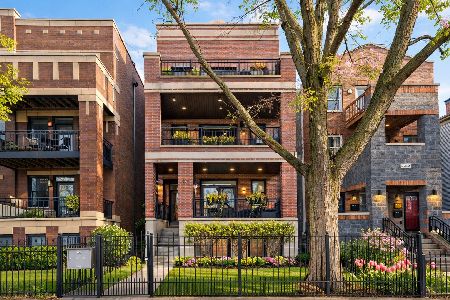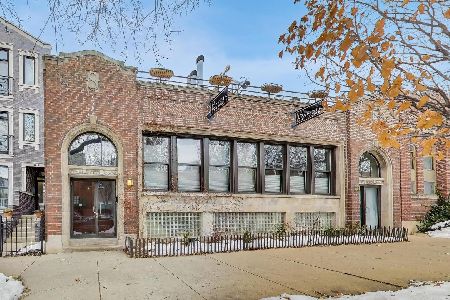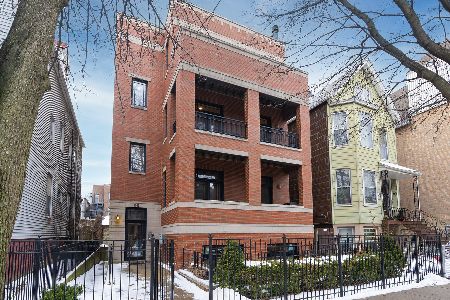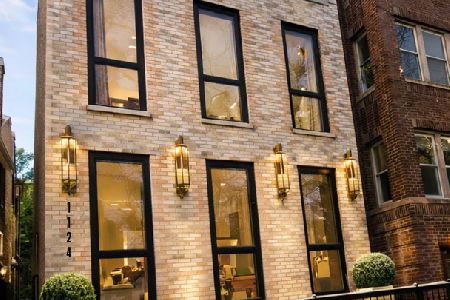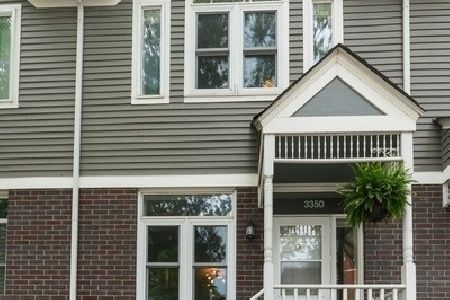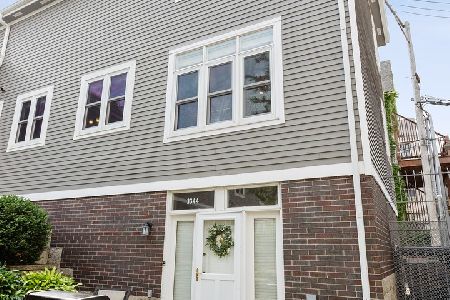3352 Clifton Avenue, Lake View, Chicago, Illinois 60657
$511,000
|
Sold
|
|
| Status: | Closed |
| Sqft: | 0 |
| Cost/Sqft: | — |
| Beds: | 3 |
| Baths: | 2 |
| Year Built: | 1987 |
| Property Taxes: | $9,507 |
| Days On Market: | 2098 |
| Lot Size: | 0,00 |
Description
We ARE conducting in-person showings following CDC guidelines. EMAIL LIST AGENT FOR 3D TOUR or see link in MLS listing. Spacious, interior courtyard, three bedroom home that does not face the street. This home is one of only seven of the 80 town homes at Hawthorne Court with an attached, two car garage. The brick front patio enters into the foyer and family room, complete with built-in desk and work station. The bright living room is found on the second floor, with gas fireplace, large windows, and a separate dining space. Hardwood floors complete the living spaces. The kitchen has stainless steel appliances, custom back splash, and solid wood cabinets. The main floor's powder room is found off the kitchen. The master bedroom features a wall of closets and vaulted ceilings. It is large, and can easily accommodate king-sized furniture. The second bedroom is also spacious, with jack-and-jill access the full bath. The shared bath has recently been refreshed, with new double vanity and counter tops, new subway wall tiles, new paint, and freshly glazed jacuzzi tub and separate shower. The third bedroom is found on the lofted fourth floor, with large closets, additional storage, and skylight. Windows replaced in 2015. Hawthorne Court's courtyard is professionally landscaped and fully gated for security. Less than 1/4 mile to Margaret Donahue (Cub's) Park and playground, 1/4 mile to Southport Corridor and Brown Line stop, near Wrigley (but far enough to avoid crowds and traffic). Nettelhorst is the neighborhood school, but Hawthorne Magnet School is across the street, with its fantastic ball field and playground. Furnace, water heater, and AC condenser all replaced in April of 2019. The roof was refinished by the association in 2010. Total association reserves as of September 2019 was $158,180. Cable and internet included in monthly assessments, along with lawn care, snow removal, security system, common insurance.
Property Specifics
| Condos/Townhomes | |
| 4 | |
| — | |
| 1987 | |
| None | |
| — | |
| No | |
| — |
| Cook | |
| Hawthorne Court | |
| 499 / Monthly | |
| Parking,Insurance,Security,TV/Cable,Exterior Maintenance,Lawn Care,Scavenger,Snow Removal,Internet | |
| Public | |
| Public Sewer | |
| 10721402 | |
| 14204140191076 |
Nearby Schools
| NAME: | DISTRICT: | DISTANCE: | |
|---|---|---|---|
|
Grade School
Nettelhorst Elementary School |
299 | — | |
|
Middle School
Nettelhorst Elementary School |
299 | Not in DB | |
|
High School
Lake View High School |
299 | Not in DB | |
Property History
| DATE: | EVENT: | PRICE: | SOURCE: |
|---|---|---|---|
| 7 Apr, 2014 | Sold | $433,000 | MRED MLS |
| 10 Mar, 2014 | Under contract | $449,900 | MRED MLS |
| 13 Jan, 2014 | Listed for sale | $449,900 | MRED MLS |
| 30 Jul, 2020 | Sold | $511,000 | MRED MLS |
| 24 May, 2020 | Under contract | $500,000 | MRED MLS |
| 21 May, 2020 | Listed for sale | $500,000 | MRED MLS |
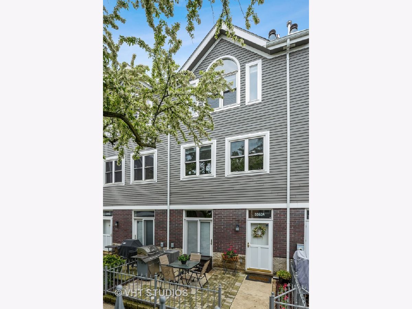
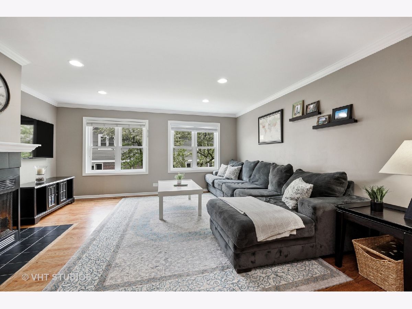
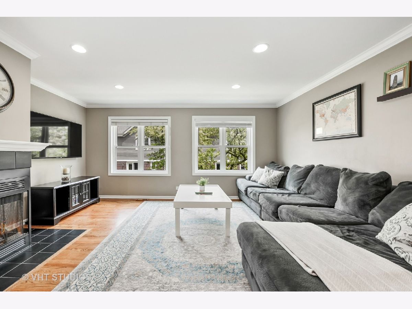
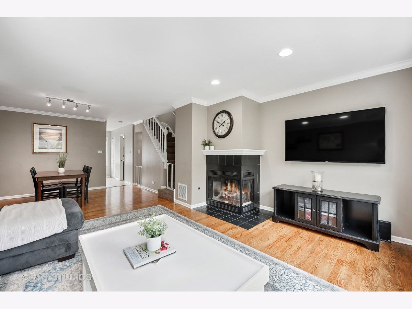
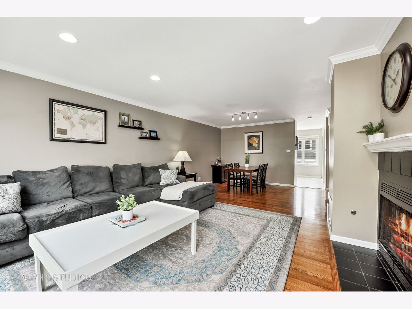
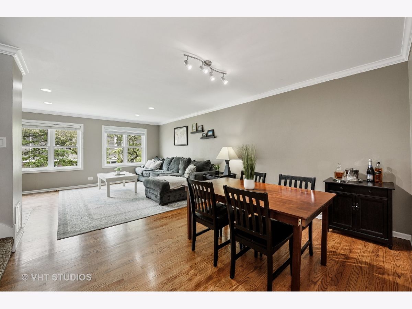
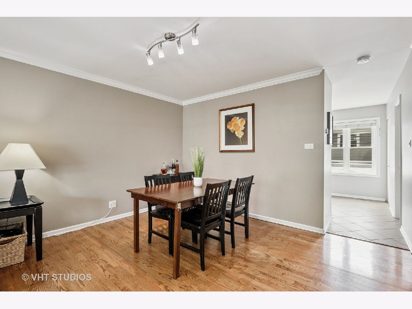
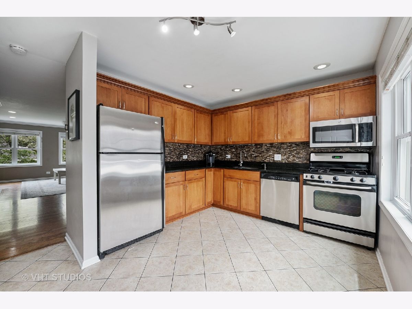
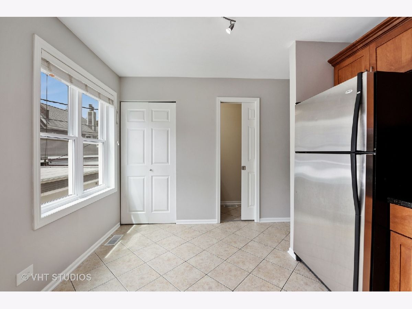
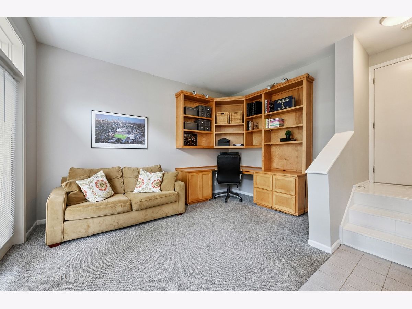
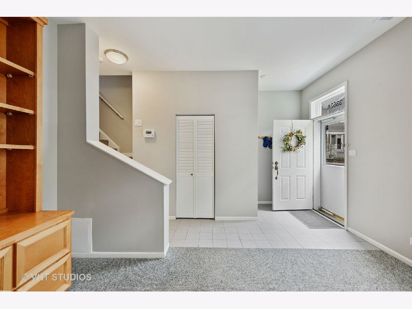
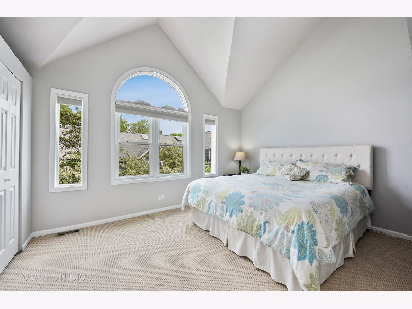
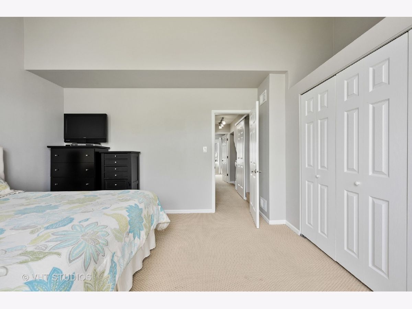
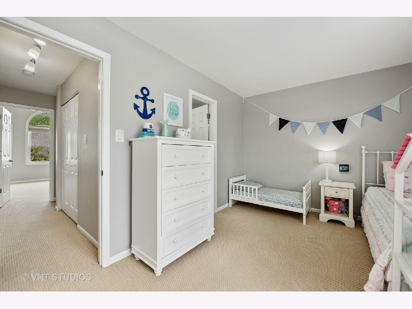
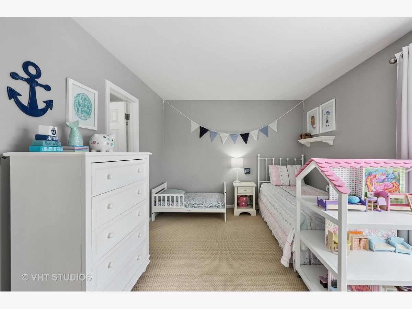
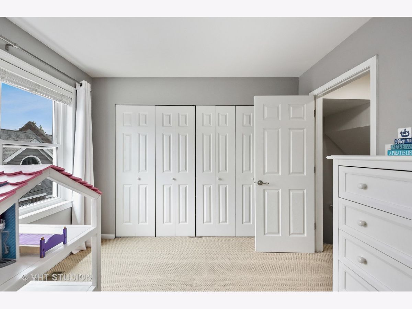
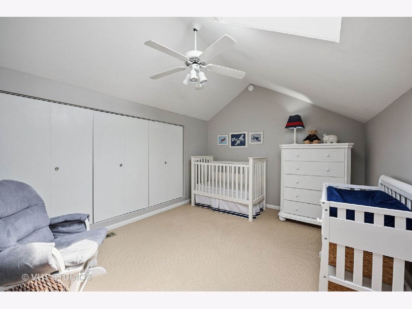
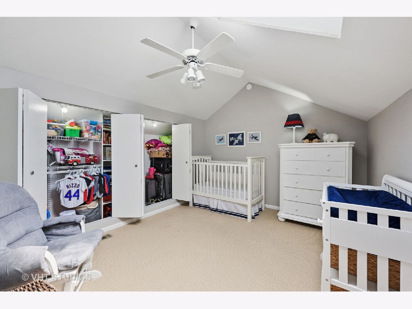
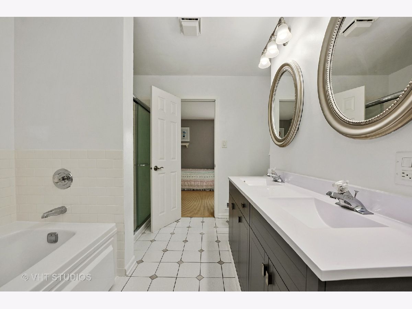
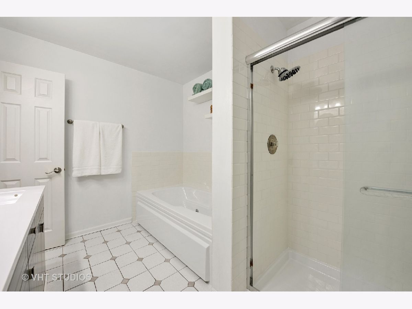
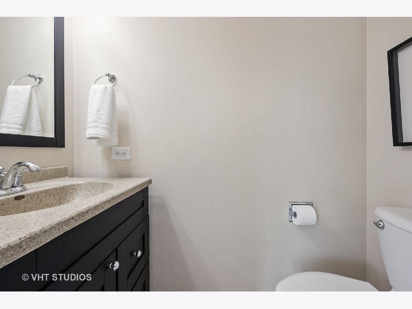
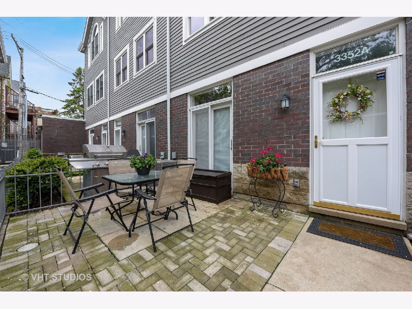
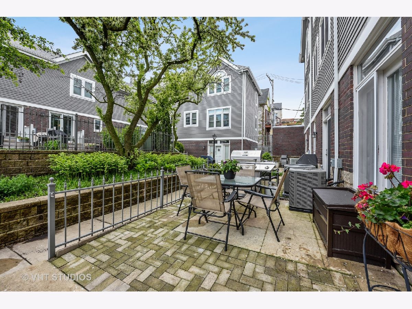
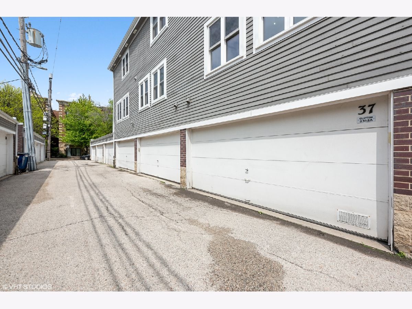
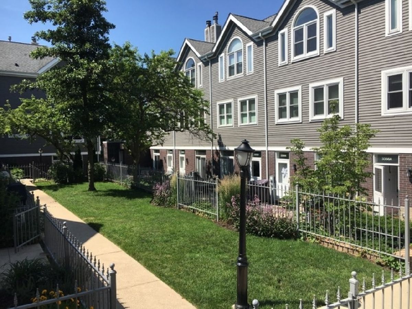
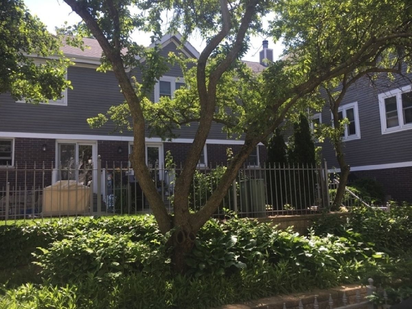
Room Specifics
Total Bedrooms: 3
Bedrooms Above Ground: 3
Bedrooms Below Ground: 0
Dimensions: —
Floor Type: Carpet
Dimensions: —
Floor Type: Carpet
Full Bathrooms: 2
Bathroom Amenities: Whirlpool,Separate Shower,Double Sink,Soaking Tub
Bathroom in Basement: 0
Rooms: Terrace
Basement Description: None
Other Specifics
| 2 | |
| Concrete Perimeter | |
| Off Alley | |
| Patio, Storms/Screens | |
| Common Grounds,Fenced Yard,Landscaped | |
| COMMON | |
| — | |
| — | |
| Vaulted/Cathedral Ceilings, Skylight(s), Hardwood Floors, Second Floor Laundry, Laundry Hook-Up in Unit, Storage | |
| Range, Dishwasher, Refrigerator, Washer, Dryer, Stainless Steel Appliance(s) | |
| Not in DB | |
| — | |
| — | |
| — | |
| Wood Burning, Gas Starter |
Tax History
| Year | Property Taxes |
|---|---|
| 2014 | $6,657 |
| 2020 | $9,507 |
Contact Agent
Nearby Similar Homes
Nearby Sold Comparables
Contact Agent
Listing Provided By
Baird & Warner


