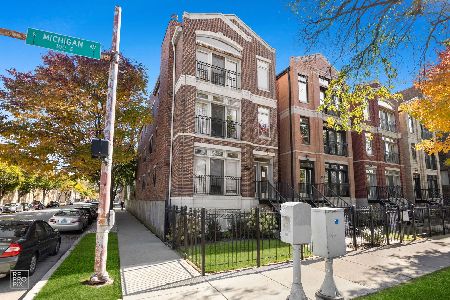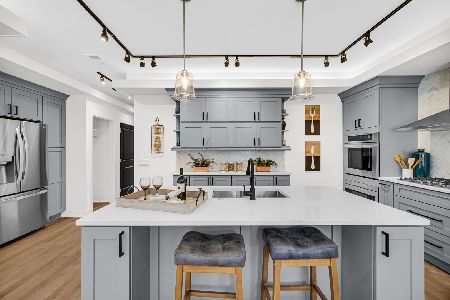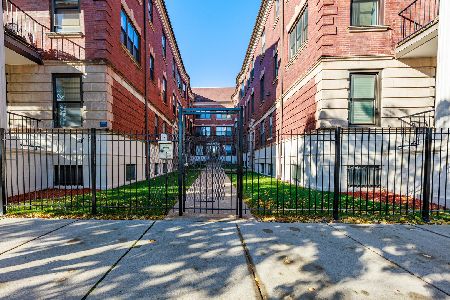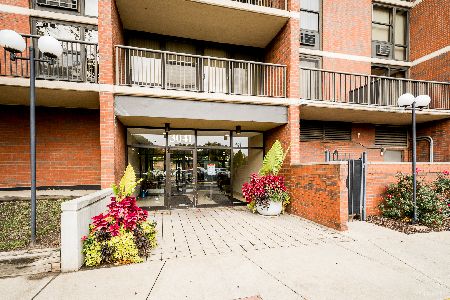3353 Giles Avenue, Douglas, Chicago, Illinois 60616
$599,000
|
Sold
|
|
| Status: | Closed |
| Sqft: | 3,000 |
| Cost/Sqft: | $200 |
| Beds: | 5 |
| Baths: | 4 |
| Year Built: | 1885 |
| Property Taxes: | $5,265 |
| Days On Market: | 1666 |
| Lot Size: | 0,00 |
Description
MOVE IN READY!! Don't Pass up This Beautiful Move In Ready Custom Historic Row home Located in the Historic Prairie-Giles-Calumet Landmark Historic District also know as The Gap. This Historic Home Originally Built in 1885 with a New Modern Fresh Look on the inside. Check out this reconfigured Home which Features an Open Concept Kitchen with walk out deck,Custom Chef's Kitchen with Island Cooktop..All Stainless Steel Appliances and Granite Countertops!! New Hardwood Floors in Kitchen,Dining and Living Room. Check out the lower level Family Room with wet bar and 2 Bedrooms and a full bath Plus its own private entrance! 2nd Floor Features Custom Engineered floors, Large Windows for Great Sunlight, Master Bedroom with Soaking Tub and Walk In Shower. Zoned Heating and Air, Tankless Hot Water Heater! New 2 Car Garage. New Deck off Kitchen and BackYard. Lower Level Laundry with Washer/Dryer also 2nd Floor Laundry set up. RoofTop Access from inside home. Brand New 2 Car Garage, Beautiful Backyard green space! Call Us Today For Your Private Showing or Virtual Showing if Preferred. Easy Access to CTA Bus's, Green and Red Line Trains only Minutes The Loop & McCormick Place, White Sox Park, Grocery, Shopping and Restaurants and Schools Including IIT Campus and ICO College Campus.
Property Specifics
| Condos/Townhomes | |
| 3 | |
| — | |
| 1885 | |
| None | |
| ROW HOME | |
| No | |
| — |
| Cook | |
| — | |
| 0 / Not Applicable | |
| None | |
| Lake Michigan | |
| Public Sewer | |
| 11178827 | |
| 17341220270000 |
Property History
| DATE: | EVENT: | PRICE: | SOURCE: |
|---|---|---|---|
| 22 Oct, 2021 | Sold | $599,000 | MRED MLS |
| 10 Aug, 2021 | Under contract | $599,000 | MRED MLS |
| 4 Aug, 2021 | Listed for sale | $599,000 | MRED MLS |































Room Specifics
Total Bedrooms: 5
Bedrooms Above Ground: 5
Bedrooms Below Ground: 0
Dimensions: —
Floor Type: Wood Laminate
Dimensions: —
Floor Type: Wood Laminate
Dimensions: —
Floor Type: Wood Laminate
Dimensions: —
Floor Type: —
Full Bathrooms: 4
Bathroom Amenities: Separate Shower,Double Sink,Soaking Tub
Bathroom in Basement: —
Rooms: Bedroom 5,Walk In Closet,Deck
Basement Description: None
Other Specifics
| 2 | |
| — | |
| Off Alley | |
| Deck | |
| — | |
| 22X125 | |
| — | |
| Full | |
| Bar-Wet, Second Floor Laundry, Laundry Hook-Up in Unit, Open Floorplan, Granite Counters | |
| Range, Microwave, Dishwasher, Refrigerator, Stainless Steel Appliance(s), Range Hood, Gas Cooktop, Gas Oven | |
| Not in DB | |
| — | |
| — | |
| — | |
| — |
Tax History
| Year | Property Taxes |
|---|---|
| 2021 | $5,265 |
Contact Agent
Nearby Similar Homes
Nearby Sold Comparables
Contact Agent
Listing Provided By
Compass











