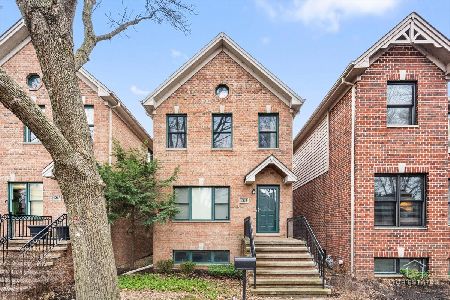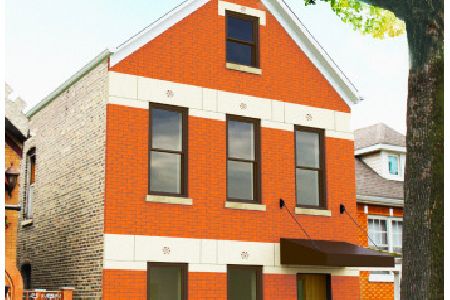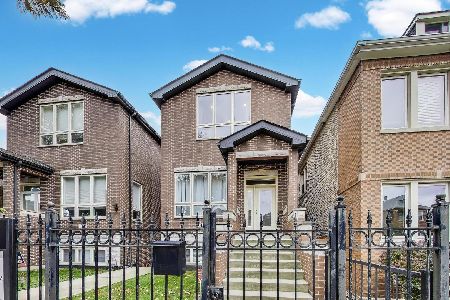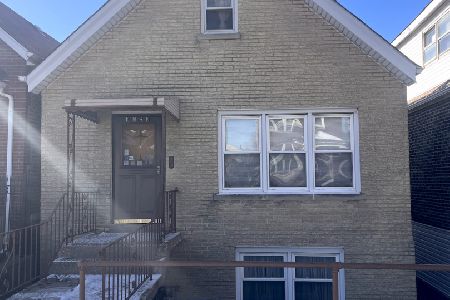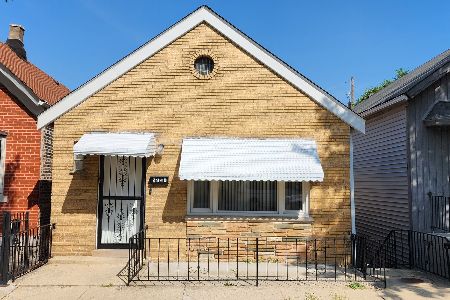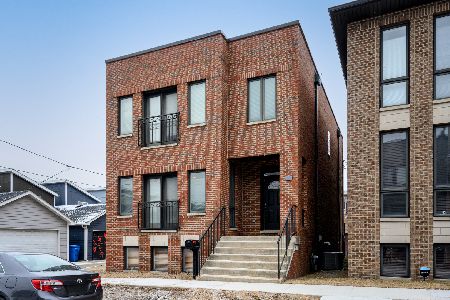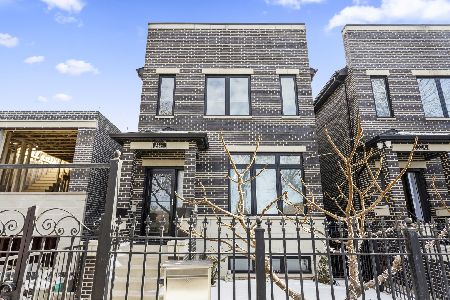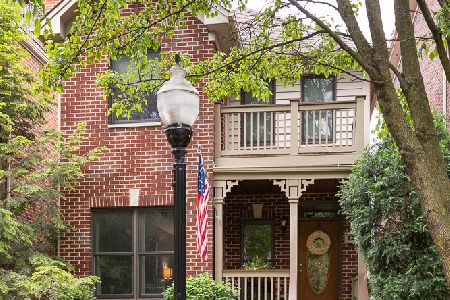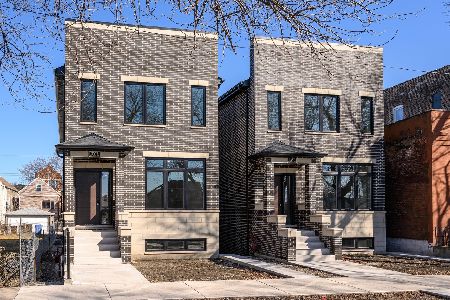3353 Racine Avenue, Bridgeport, Chicago, Illinois 60608
$705,000
|
Sold
|
|
| Status: | Closed |
| Sqft: | 3,600 |
| Cost/Sqft: | $197 |
| Beds: | 4 |
| Baths: | 4 |
| Year Built: | 2020 |
| Property Taxes: | $2,038 |
| Days On Market: | 1943 |
| Lot Size: | 0,07 |
Description
Two story new construction single family house exquisitely build in 2020 in the heart of Bridgeport. Innovative design provides spacious layout & attention to details throughout. Features: 3600 SF solidly build w/ double bricks masonry construction. 4 large bedrooms all fits king-size beds, all walk-in closets, master suite double walk-in closets, double sinks, over-sized shower & tub. 3.5 baths, skylight, tons of closet space. Contemporary stairway lighting & under Cab light bars. Huge open kitchen concept w/ designer 42" custom white cabinets, over-sized island w/ quartz counter tops & dining area perfect for entertainment. All stainless steel appliances & deck off kitchen. 2 sets of central heat & air with high energy efficient furnaces. Both 1st & 2nd floors are 9 ft ceiling heights, 6" baseboard, crown molding on 1st & 2nd floor, hardwood floor & recess lighting throughout. Finished garden level basement with tons of natural lights, separate entrance, 1 bedroom w/ double closets, 1 full bath & huge living area can perfectly be an In-Law arrangement. 2 car detached garage w/ overhead garage door. $28k upgrade custom honey combs blinds, front & rear storm doors, secured metal iron fence around, landscaped, front & back custom patio for summer fun. Unbeatable sunset view on a super quiet residential block surrounding by Bridgeport Village homes, river walk & Bridgeport Art Center. Walking distance to banks, local restaurants, parks, playground & upcoming Starbucks. Just minutes to Mariano's, Target, Wholefood, Orange Line, I-55, I90/94. Super convenient 10 mins to Downtown Chicago, night life & more... Move right in without further new construction additional cost. This home own't last long! Please check out virtual tour. Broker owned.
Property Specifics
| Single Family | |
| — | |
| Contemporary | |
| 2020 | |
| Full,Walkout | |
| — | |
| No | |
| 0.07 |
| Cook | |
| — | |
| 0 / Not Applicable | |
| None | |
| Public | |
| Public Sewer | |
| 10893987 | |
| 17322160350000 |
Property History
| DATE: | EVENT: | PRICE: | SOURCE: |
|---|---|---|---|
| 22 Feb, 2021 | Sold | $705,000 | MRED MLS |
| 13 Jan, 2021 | Under contract | $709,000 | MRED MLS |
| — | Last price change | $729,000 | MRED MLS |
| 6 Oct, 2020 | Listed for sale | $729,000 | MRED MLS |
| 2 May, 2025 | Sold | $875,000 | MRED MLS |
| 7 Mar, 2025 | Under contract | $875,000 | MRED MLS |
| 3 Feb, 2025 | Listed for sale | $875,000 | MRED MLS |
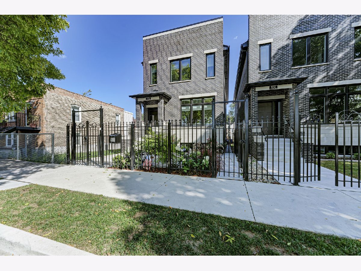
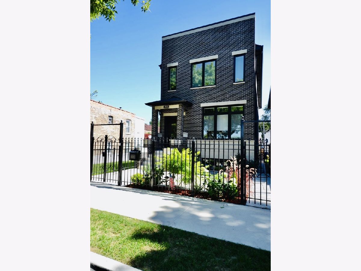
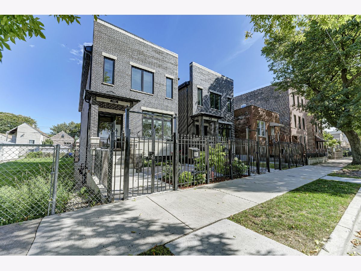
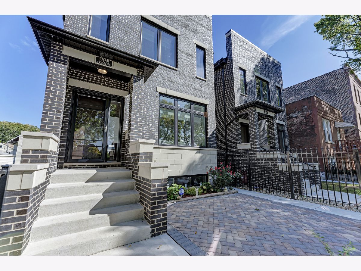
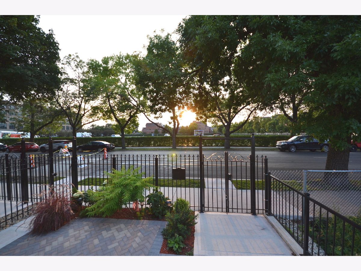
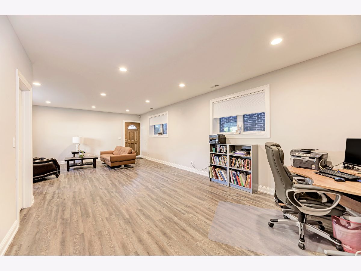
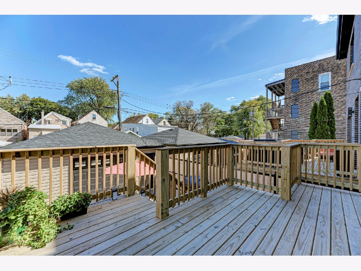
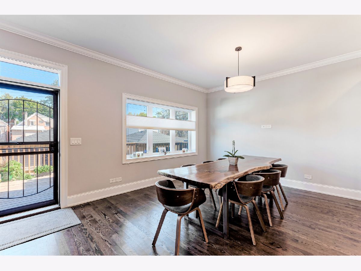
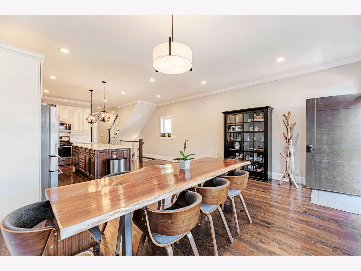
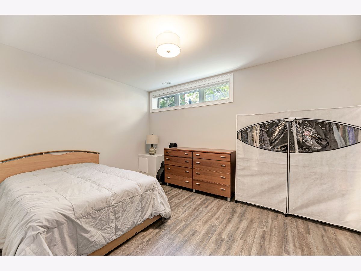
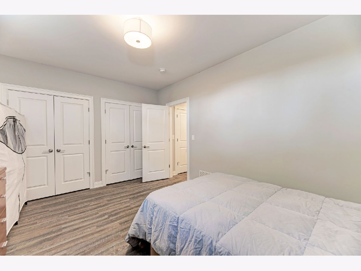
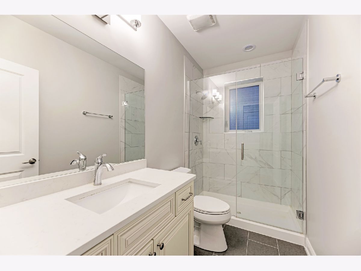
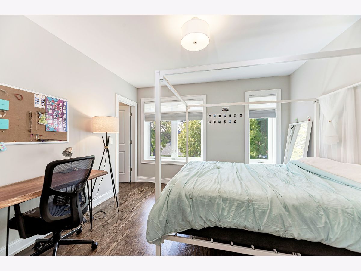
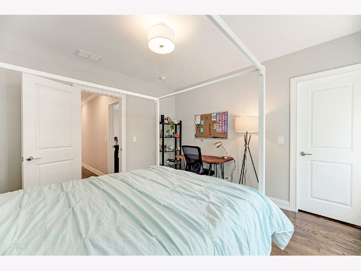
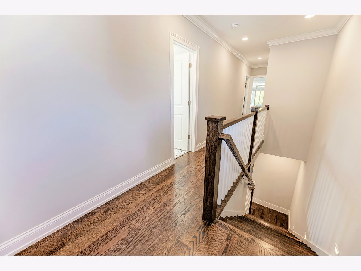
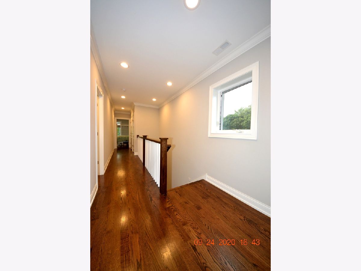
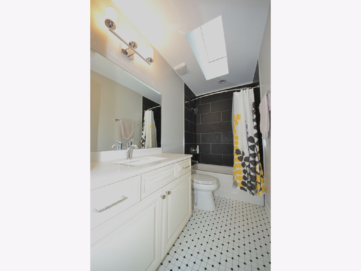
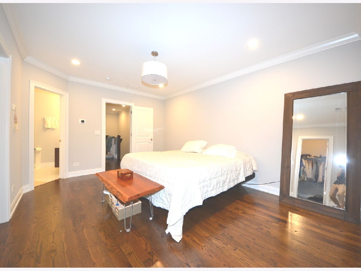
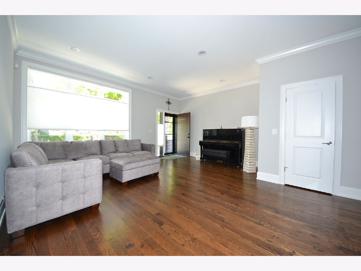
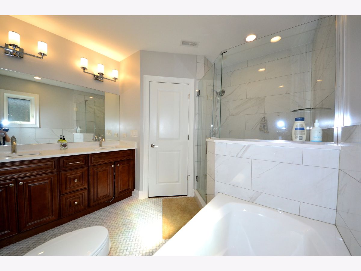
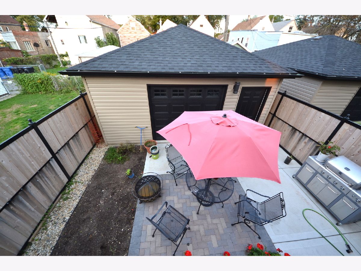
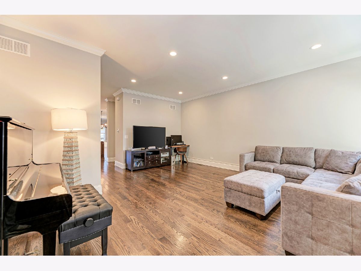
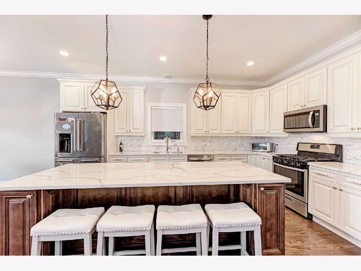
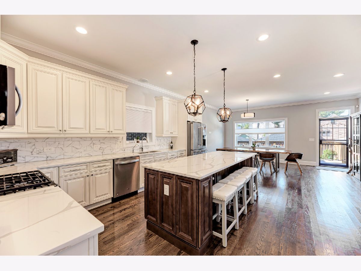
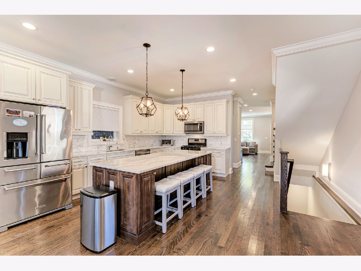
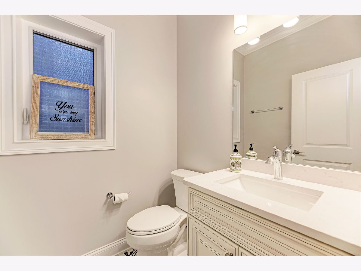
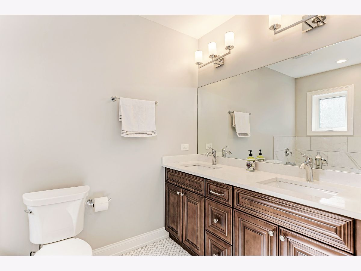
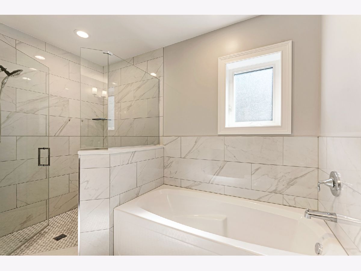
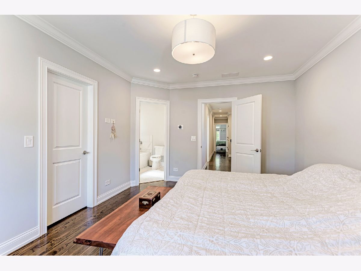
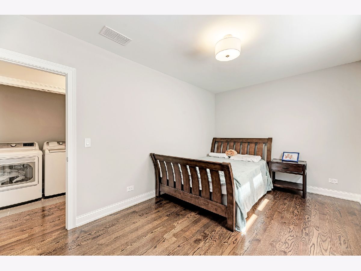
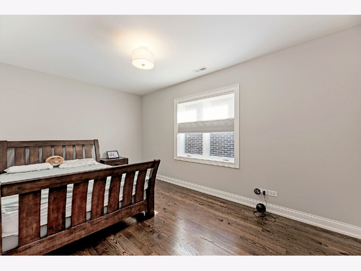
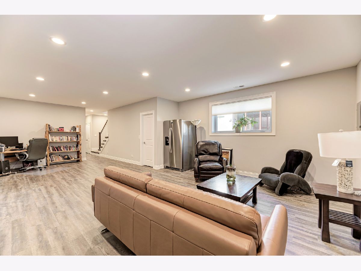
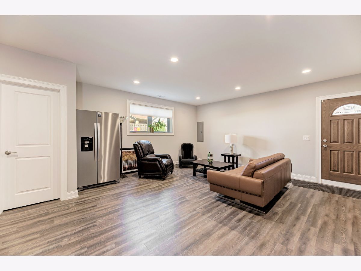
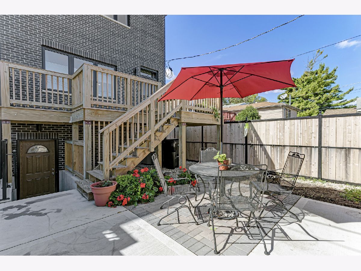
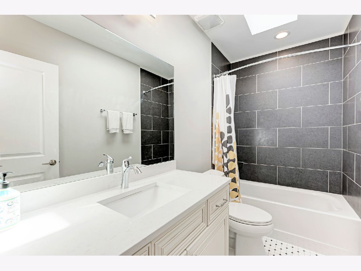
Room Specifics
Total Bedrooms: 4
Bedrooms Above Ground: 4
Bedrooms Below Ground: 0
Dimensions: —
Floor Type: Hardwood
Dimensions: —
Floor Type: Hardwood
Dimensions: —
Floor Type: —
Full Bathrooms: 4
Bathroom Amenities: Separate Shower,No Tub
Bathroom in Basement: 1
Rooms: Family Room,Utility Room-2nd Floor,Utility Room-Lower Level,Walk In Closet,Deck,Foyer,Pantry
Basement Description: Finished,Exterior Access,Concrete (Basement),Rec/Family Area,Sleeping Area,Storage Space,Walk-Up Acc
Other Specifics
| 2 | |
| Concrete Perimeter | |
| Concrete | |
| Deck, Patio, Storms/Screens, Invisible Fence | |
| — | |
| 25X125 | |
| Dormer | |
| Full | |
| Skylight(s), Hardwood Floors, In-Law Arrangement, Second Floor Laundry, Walk-In Closet(s), Ceiling - 9 Foot, Ceilings - 9 Foot, Open Floorplan, Special Millwork, Some Window Treatmnt, Hallways - 42 Inch, Drapes/Blinds, Some Insulated Wndws, Some Storm Doors | |
| Range, Microwave, Dishwasher, Refrigerator, Washer, Dryer | |
| Not in DB | |
| Curbs, Sidewalks, Street Lights, Street Paved | |
| — | |
| — | |
| — |
Tax History
| Year | Property Taxes |
|---|---|
| 2021 | $2,038 |
Contact Agent
Nearby Similar Homes
Nearby Sold Comparables
Contact Agent
Listing Provided By
Lakeside Properties Group, LLC

