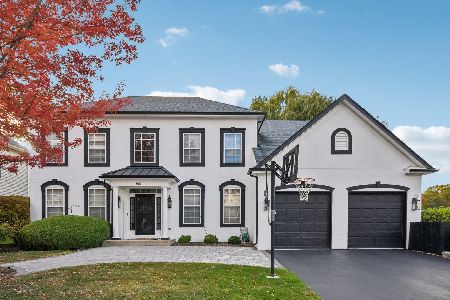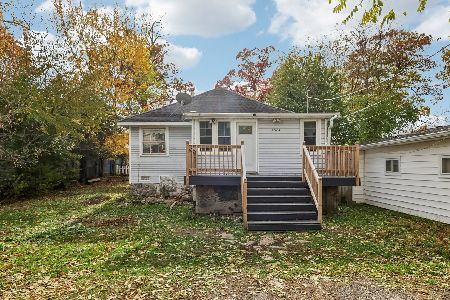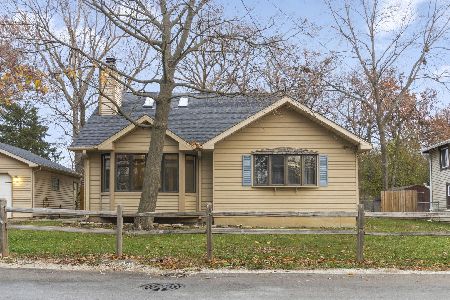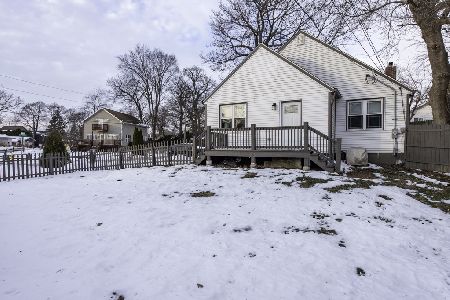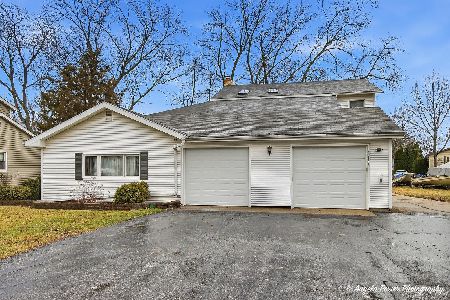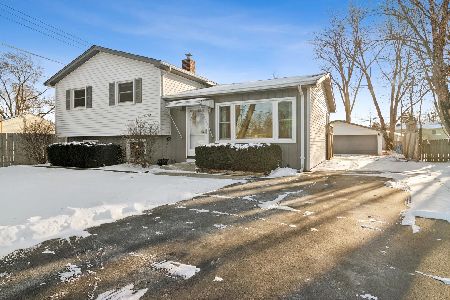33534 Lake Shore Drive, Grayslake, Illinois 60030
$370,000
|
Sold
|
|
| Status: | Closed |
| Sqft: | 2,666 |
| Cost/Sqft: | $142 |
| Beds: | 4 |
| Baths: | 3 |
| Year Built: | 2008 |
| Property Taxes: | $11,392 |
| Days On Market: | 239 |
| Lot Size: | 0,00 |
Description
WATER VIEWS !!! Welcome to 33534 N Lake Shore Drive, a beautiful 4-bedroom, 2.5-bathroom Colonial home in the highly desirable Gages Lake area of Grayslake! Built in 2008, this spacious 2,666 sq. ft. home offers modern comfort, a fantastic layout, and a prime location near the water with water views and Lake rights! Step inside to an inviting open floor plan featuring high ceilings, abundant natural light, and elegant finishes. The gourmet kitchen boasts granite countertops, stainless steel appliances, and ample cabinet space-perfect for cooking and entertaining! The primary suite is a true retreat, complete with a walk-in closet and a spa-like en-suite bath featuring dual sinks, a soaking tub, and a separate shower. Three additional generously sized bedrooms provide plenty of space for family, guests, or a home office. Enjoy outdoor living with a private backyard, ideal for summer gatherings, and a 2-car garage for added convenience. Located in a friendly community, this home offers easy access to parks, shopping, dining, and top-rated schools. Don't miss this fantastic opportunity!
Property Specifics
| Single Family | |
| — | |
| — | |
| 2008 | |
| — | |
| — | |
| No | |
| — |
| Lake | |
| Idlewild | |
| 150 / Annual | |
| — | |
| — | |
| — | |
| 12384649 | |
| 07302010270000 |
Nearby Schools
| NAME: | DISTRICT: | DISTANCE: | |
|---|---|---|---|
|
High School
Warren Township High School |
121 | Not in DB | |
Property History
| DATE: | EVENT: | PRICE: | SOURCE: |
|---|---|---|---|
| 9 Jul, 2025 | Sold | $370,000 | MRED MLS |
| 20 Jun, 2025 | Under contract | $379,900 | MRED MLS |
| 4 Jun, 2025 | Listed for sale | $379,900 | MRED MLS |












































Room Specifics
Total Bedrooms: 4
Bedrooms Above Ground: 4
Bedrooms Below Ground: 0
Dimensions: —
Floor Type: —
Dimensions: —
Floor Type: —
Dimensions: —
Floor Type: —
Full Bathrooms: 3
Bathroom Amenities: Double Sink,Soaking Tub
Bathroom in Basement: 0
Rooms: —
Basement Description: —
Other Specifics
| 2 | |
| — | |
| — | |
| — | |
| — | |
| 135X65 | |
| Full | |
| — | |
| — | |
| — | |
| Not in DB | |
| — | |
| — | |
| — | |
| — |
Tax History
| Year | Property Taxes |
|---|---|
| 2025 | $11,392 |
Contact Agent
Nearby Similar Homes
Nearby Sold Comparables
Contact Agent
Listing Provided By
RE/MAX Home Sweet Home

