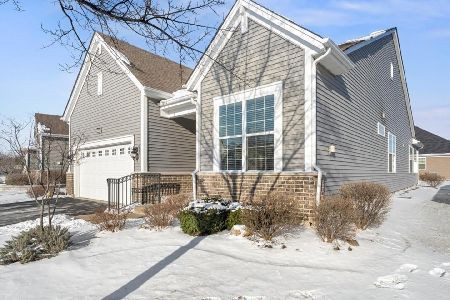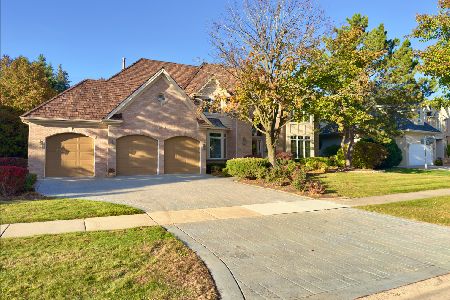3355 White Eagle Drive, Naperville, Illinois 60564
$570,000
|
Sold
|
|
| Status: | Closed |
| Sqft: | 4,648 |
| Cost/Sqft: | $129 |
| Beds: | 4 |
| Baths: | 6 |
| Year Built: | 1993 |
| Property Taxes: | $16,662 |
| Days On Market: | 2209 |
| Lot Size: | 0,31 |
Description
Custom built home on the 6th hole of White Eagle Golf Club in Naperville. Well maintained home. Light and bright throughout. White trim, doors & crown moldings. Front & rear stairs. 10' ceilings on 1st floor. 9' ceilings on 2nd floor. Open floor plan. Large kitchen with Brakur White Cabinets, center island and separate eating area all open to family room. Sun room with windows across the rear of home lets in plenty of light and breathtaking views of course. Lux master retreat w/separate sitting area and 2- sided fireplace w/access to 2nd floor balcony. Bed 2 w/private bath. Bed 3 & 4 w/Jack & Jill bathroom. Bonus room great for computer area. Prof. Fin basement w/ full bath, game, media & exercise area. This home has great storage : walk-in closets, large linen closet & plenty of storage in basement. Professionally landscaped. New roof & gutters 2018. 2 Trex decks. New A/C, Humid & Furnace 2017. Tennis & pool community. Close to highways & shopping. EIFS inspection by Cliff Kapson & has a MOISTURE WARRANTY INCLUDED. Buyer's agent must accompany buyers.AGENTS AND/OR PROSPECTIVE BUYERS EXPOSED TO COVID 19 OR WITH A COUGH OR FEVER ARE NOT TO ENTER THE HOME UNTIL THEY RECEIVE MEDICAL CLEARANCE. Gloves & mask required per Governor
Property Specifics
| Single Family | |
| — | |
| Traditional | |
| 1993 | |
| Full | |
| — | |
| No | |
| 0.31 |
| Will | |
| White Eagle | |
| 0 / Not Applicable | |
| None | |
| Lake Michigan | |
| Public Sewer | |
| 10613675 | |
| 0701041020170000 |
Nearby Schools
| NAME: | DISTRICT: | DISTANCE: | |
|---|---|---|---|
|
Grade School
White Eagle Elementary School |
204 | — | |
|
Middle School
Still Middle School |
204 | Not in DB | |
|
High School
Waubonsie Valley High School |
204 | Not in DB | |
Property History
| DATE: | EVENT: | PRICE: | SOURCE: |
|---|---|---|---|
| 29 Jun, 2020 | Sold | $570,000 | MRED MLS |
| 1 May, 2020 | Under contract | $599,000 | MRED MLS |
| — | Last price change | $619,000 | MRED MLS |
| 17 Jan, 2020 | Listed for sale | $619,000 | MRED MLS |
Room Specifics
Total Bedrooms: 4
Bedrooms Above Ground: 4
Bedrooms Below Ground: 0
Dimensions: —
Floor Type: Carpet
Dimensions: —
Floor Type: Carpet
Dimensions: —
Floor Type: Carpet
Full Bathrooms: 6
Bathroom Amenities: Whirlpool,Separate Shower,Double Sink
Bathroom in Basement: 1
Rooms: Eating Area,Study,Loft,Play Room,Game Room,Sitting Room,Exercise Room,Media Room,Heated Sun Room
Basement Description: Finished,Exterior Access
Other Specifics
| 3 | |
| Concrete Perimeter | |
| Concrete | |
| Balcony, Deck | |
| Golf Course Lot,Landscaped | |
| 98 X 154 X 81 X 150 | |
| Unfinished | |
| Full | |
| Hardwood Floors, First Floor Laundry, First Floor Full Bath | |
| Range, Microwave, Dishwasher, Refrigerator, Disposal, Wine Refrigerator | |
| Not in DB | |
| Clubhouse, Park, Pool, Tennis Court(s), Sidewalks, Street Lights | |
| — | |
| — | |
| — |
Tax History
| Year | Property Taxes |
|---|---|
| 2020 | $16,662 |
Contact Agent
Nearby Similar Homes
Nearby Sold Comparables
Contact Agent
Listing Provided By
RE/MAX Professionals Select










