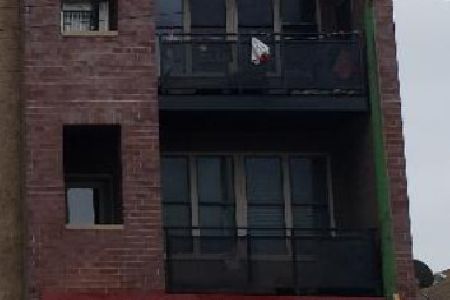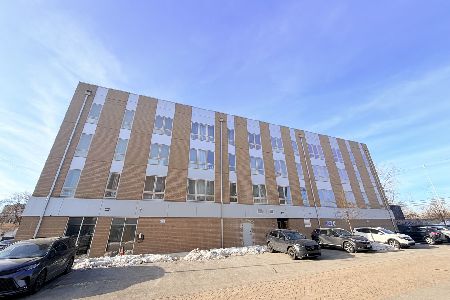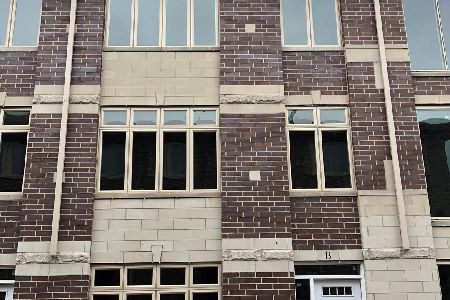3356 Justine Street, McKinley Park, Chicago, Illinois 60608
$402,500
|
Sold
|
|
| Status: | Closed |
| Sqft: | 2,348 |
| Cost/Sqft: | $171 |
| Beds: | 4 |
| Baths: | 4 |
| Year Built: | 2018 |
| Property Taxes: | $0 |
| Days On Market: | 2208 |
| Lot Size: | 0,00 |
Description
*NEW PRE-CONSTRUCTION* , 4-bedroom/3 full-bath, 1 half-bath contemporary and spacious gross 2348sf townhouse, featuring masonry construction, 9' high ceiling, modern finishes, bright and open floor plans, 42" wood cabinets with crown molding in gorgeous kitchen, granite counter top with 4" back splash, outside vented exhaust hood, stainless steel appliances, hardwood flooring, sprinkler system; 90% efficiency HVAC, 2-car attached garage, steps to strip malls and Mariano's, 1-year limited home warranty provided.
Property Specifics
| Condos/Townhomes | |
| 3 | |
| — | |
| 2018 | |
| None | |
| — | |
| No | |
| — |
| Cook | |
| — | |
| 100 / Monthly | |
| Water,Insurance,Lawn Care,Snow Removal | |
| Lake Michigan | |
| Public Sewer | |
| 10585384 | |
| 17321110480000 |
Property History
| DATE: | EVENT: | PRICE: | SOURCE: |
|---|---|---|---|
| 3 Dec, 2019 | Sold | $402,500 | MRED MLS |
| 3 Dec, 2019 | Under contract | $402,500 | MRED MLS |
| 2 Dec, 2019 | Listed for sale | $402,500 | MRED MLS |
Room Specifics
Total Bedrooms: 4
Bedrooms Above Ground: 4
Bedrooms Below Ground: 0
Dimensions: —
Floor Type: Hardwood
Dimensions: —
Floor Type: Hardwood
Dimensions: —
Floor Type: Ceramic Tile
Full Bathrooms: 4
Bathroom Amenities: —
Bathroom in Basement: —
Rooms: Walk In Closet
Basement Description: None
Other Specifics
| 2 | |
| Concrete Perimeter | |
| — | |
| — | |
| — | |
| 123.7 X 184 | |
| — | |
| Full | |
| Hardwood Floors, Laundry Hook-Up in Unit | |
| Range, Refrigerator, Stainless Steel Appliance(s), Range Hood | |
| Not in DB | |
| — | |
| — | |
| — | |
| — |
Tax History
| Year | Property Taxes |
|---|
Contact Agent
Nearby Similar Homes
Nearby Sold Comparables
Contact Agent
Listing Provided By
Richland Global Inc










