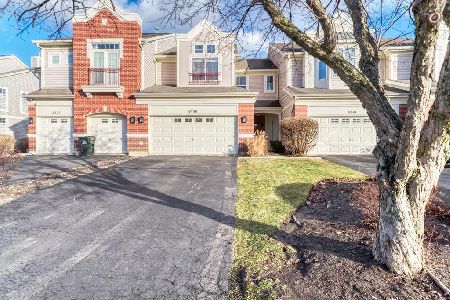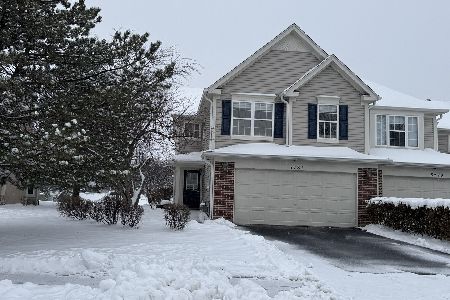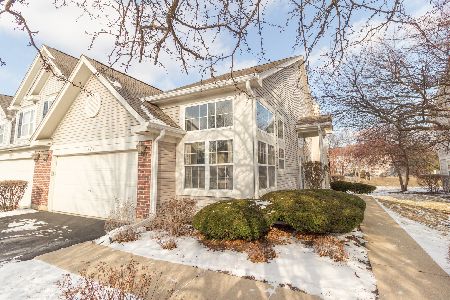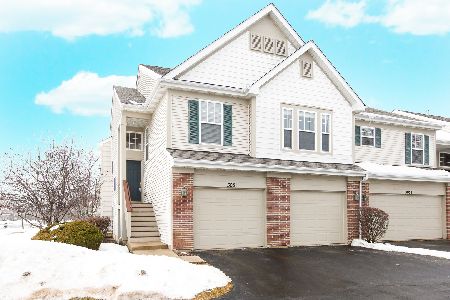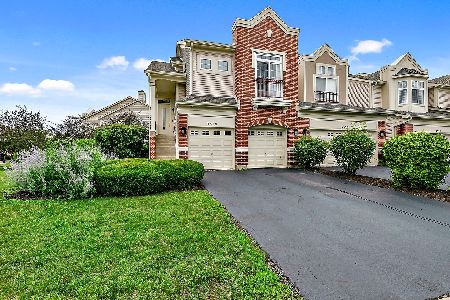3356 Rosecroft Lane, Naperville, Illinois 60564
$252,000
|
Sold
|
|
| Status: | Closed |
| Sqft: | 1,931 |
| Cost/Sqft: | $135 |
| Beds: | 3 |
| Baths: | 3 |
| Year Built: | 2001 |
| Property Taxes: | $6,337 |
| Days On Market: | 3644 |
| Lot Size: | 0,00 |
Description
THE ULTIMATE IN CAREFREE LIVING! No snow to shovel..let someone else take care of maintenance but still own your home!! Located close to shopping, entertainment, and multiple restaurants. Three finished levels of living including basement. Spacious kitchen with hardwood flooring. All appliances included. Two car attached garage and private patio open to panoramic view of park area. Gas fireplace for those cozy winter nights. Master bedroom/bath suite. Over sized third bedroom with extra wide open closet. Safe, one street complex adjacent to upscaled homes.
Property Specifics
| Condos/Townhomes | |
| 2 | |
| — | |
| 2001 | |
| Full | |
| DIVERSEY | |
| No | |
| — |
| Will | |
| Heatherstone | |
| 217 / Monthly | |
| Insurance,Exterior Maintenance,Lawn Care,Snow Removal | |
| Lake Michigan | |
| Public Sewer | |
| 09137773 | |
| 0701044090240000 |
Nearby Schools
| NAME: | DISTRICT: | DISTANCE: | |
|---|---|---|---|
|
Grade School
White Eagle Elementary School |
204 | — | |
|
Middle School
Still Middle School |
204 | Not in DB | |
|
High School
Waubonsie Valley High School |
204 | Not in DB | |
Property History
| DATE: | EVENT: | PRICE: | SOURCE: |
|---|---|---|---|
| 30 Apr, 2009 | Sold | $228,500 | MRED MLS |
| 26 Mar, 2009 | Under contract | $269,990 | MRED MLS |
| — | Last price change | $275,000 | MRED MLS |
| 5 Feb, 2009 | Listed for sale | $285,000 | MRED MLS |
| 14 Apr, 2016 | Sold | $252,000 | MRED MLS |
| 27 Feb, 2016 | Under contract | $259,900 | MRED MLS |
| 12 Feb, 2016 | Listed for sale | $259,900 | MRED MLS |
Room Specifics
Total Bedrooms: 3
Bedrooms Above Ground: 3
Bedrooms Below Ground: 0
Dimensions: —
Floor Type: Carpet
Dimensions: —
Floor Type: Carpet
Full Bathrooms: 3
Bathroom Amenities: Separate Shower,Double Sink
Bathroom in Basement: 0
Rooms: Breakfast Room,Loft
Basement Description: Finished
Other Specifics
| 2 | |
| Concrete Perimeter | |
| Asphalt | |
| Patio, Storms/Screens | |
| Common Grounds | |
| COMMON | |
| — | |
| Full | |
| Vaulted/Cathedral Ceilings, Hardwood Floors, Laundry Hook-Up in Unit | |
| Range, Microwave, Dishwasher, Refrigerator, Disposal | |
| Not in DB | |
| — | |
| — | |
| — | |
| Attached Fireplace Doors/Screen, Gas Log, Gas Starter |
Tax History
| Year | Property Taxes |
|---|---|
| 2009 | $6,420 |
| 2016 | $6,337 |
Contact Agent
Nearby Similar Homes
Nearby Sold Comparables
Contact Agent
Listing Provided By
john greene, Realtor

