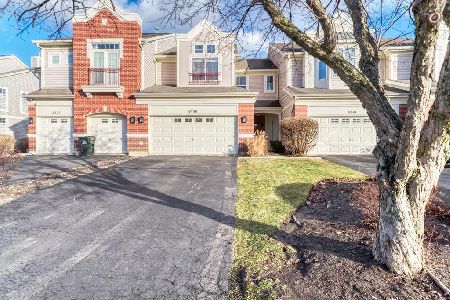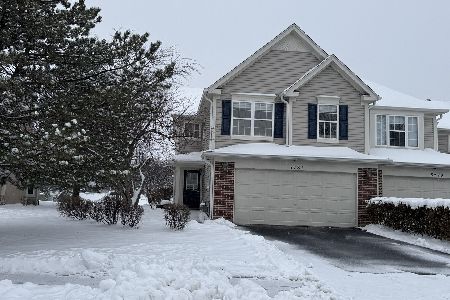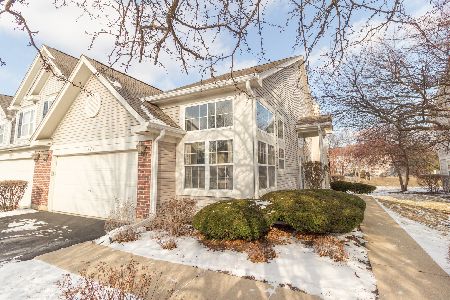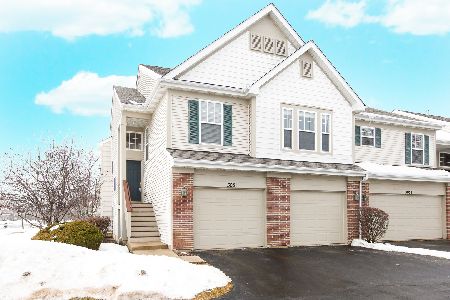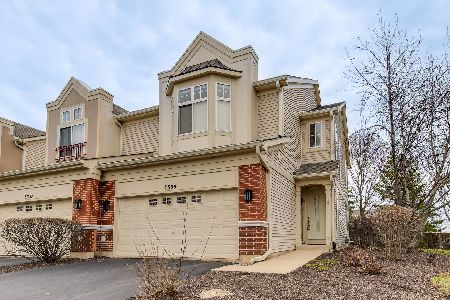3357 Rosecroft Lane, Naperville, Illinois 60564
$278,000
|
Sold
|
|
| Status: | Closed |
| Sqft: | 1,865 |
| Cost/Sqft: | $153 |
| Beds: | 3 |
| Baths: | 3 |
| Year Built: | 2001 |
| Property Taxes: | $6,068 |
| Days On Market: | 2252 |
| Lot Size: | 0,00 |
Description
Fantastic Price for a Wonderful Heatherstone townhouse with 3 bedrooms and 2.1 bathrooms with FULL Finished basement that sits on a choice lot with private backyard with NO Back Neighbors! One of the best locations in Naperville: close to shopping, AMC 16 movie theater, restaurants, expressways, Route 59 Metra station! Walk into your large foyer with 10 foot ceilings and private coat closet! The whole first floor has Gorgeous White CROWN MOLDING! First floor is a true OPEN CONCEPT living space with Spacious Living Room connected to your Large Galley Kitchen with 42 Inch White Cabinets, Granite Counters, and Stainless Steel Appliances! Eat-in kitchen has bright breakfast area which leads to your private brick paver patio. First Floor Laundry off of the Kitchen is the definition of modern convenience. On the 2nd Floor your Master Suite has sweeping views of the neighborhood retention pond. Master Bedroom has HUGE Walk-In Closet and Master Bathroom with dual vanities with garden tub and separate shower. Second floor has 2 additional bedrooms plus a EXTRA LOFT which is a great space for a home office or homework station! 2nd Bedroom is HUGE with Vaulted Ceilings and Large Windows with lots of natural light! Full Finished Basement is a Freshly Painted Blank Canvas perfect for extra entertaining space, play room, or any other hobby you can think of!! Located in desirable Naperville school district 204!! Fantastic Neighborhood with Fantastic Neighbors! A Truly Wonderful Place to Call Home!!
Property Specifics
| Condos/Townhomes | |
| 2 | |
| — | |
| 2001 | |
| Full | |
| — | |
| No | |
| — |
| Will | |
| Heatherstone | |
| 276 / Monthly | |
| Insurance,Exterior Maintenance,Lawn Care,Snow Removal | |
| Lake Michigan | |
| Public Sewer | |
| 10586761 | |
| 0701044100260000 |
Nearby Schools
| NAME: | DISTRICT: | DISTANCE: | |
|---|---|---|---|
|
Grade School
White Eagle Elementary School |
204 | — | |
|
Middle School
Still Middle School |
204 | Not in DB | |
|
High School
Waubonsie Valley High School |
204 | Not in DB | |
Property History
| DATE: | EVENT: | PRICE: | SOURCE: |
|---|---|---|---|
| 13 Feb, 2020 | Sold | $278,000 | MRED MLS |
| 29 Dec, 2019 | Under contract | $285,000 | MRED MLS |
| 5 Dec, 2019 | Listed for sale | $285,000 | MRED MLS |
Room Specifics
Total Bedrooms: 3
Bedrooms Above Ground: 3
Bedrooms Below Ground: 0
Dimensions: —
Floor Type: Carpet
Dimensions: —
Floor Type: Carpet
Full Bathrooms: 3
Bathroom Amenities: Separate Shower,Double Sink
Bathroom in Basement: 0
Rooms: Loft
Basement Description: Finished
Other Specifics
| 2 | |
| Concrete Perimeter | |
| Asphalt | |
| Patio, Porch, Brick Paver Patio, Storms/Screens | |
| Common Grounds,Fenced Yard,Wetlands adjacent,Landscaped | |
| 70 X 24 | |
| — | |
| Full | |
| Vaulted/Cathedral Ceilings, Hardwood Floors, First Floor Laundry, Laundry Hook-Up in Unit, Walk-In Closet(s) | |
| Range, Microwave, Dishwasher, Refrigerator, Washer, Dryer, Disposal | |
| Not in DB | |
| — | |
| — | |
| — | |
| — |
Tax History
| Year | Property Taxes |
|---|---|
| 2020 | $6,068 |
Contact Agent
Nearby Similar Homes
Nearby Sold Comparables
Contact Agent
Listing Provided By
Baird & Warner

