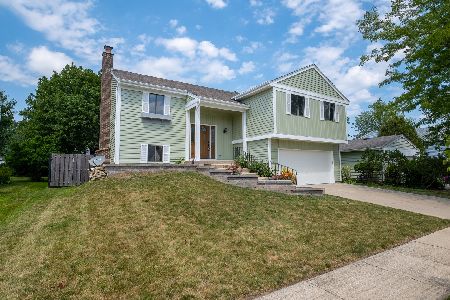336 Albert Drive, Vernon Hills, Illinois 60061
$314,500
|
Sold
|
|
| Status: | Closed |
| Sqft: | 2,223 |
| Cost/Sqft: | $153 |
| Beds: | 4 |
| Baths: | 3 |
| Year Built: | 1983 |
| Property Taxes: | $8,522 |
| Days On Market: | 2799 |
| Lot Size: | 0,17 |
Description
Delightful in Deerpath. Neutrally decorated throughout! NEW Furnace! Soaring living room with gleaming hardwood flooring. Dining room is open to the living room and features an entrance into the kitchen as well. Sparkling kitchen offers you white cabinetry and appliances, eye-catching counters, planners desk, pantry and an eating area with a sliding glass door leading to the deck. The family room is open to the kitchen; creating a great room effect. Main level laundry. Vaulted master bedroom features a walk-in closet and a private bathroom. The fourth bedroom features a cut out overlooking the living room. Two additional bedrooms and a full bath complete the second floor. Enjoy the outdoors on the deck overlooking the manicured yard. A few minutes to the park, schools, water park, library and so much MORE!
Property Specifics
| Single Family | |
| — | |
| — | |
| 1983 | |
| None | |
| ESSEX | |
| No | |
| 0.17 |
| Lake | |
| Deerpath | |
| 0 / Not Applicable | |
| None | |
| Lake Michigan | |
| Public Sewer | |
| 09913491 | |
| 15054240050000 |
Nearby Schools
| NAME: | DISTRICT: | DISTANCE: | |
|---|---|---|---|
|
Grade School
Hawthorn Elementary School (sout |
73 | — | |
|
Middle School
Hawthorn Middle School South |
73 | Not in DB | |
|
High School
Vernon Hills High School |
128 | Not in DB | |
Property History
| DATE: | EVENT: | PRICE: | SOURCE: |
|---|---|---|---|
| 26 Jul, 2018 | Sold | $314,500 | MRED MLS |
| 25 Jun, 2018 | Under contract | $339,900 | MRED MLS |
| — | Last price change | $349,900 | MRED MLS |
| 12 Apr, 2018 | Listed for sale | $349,900 | MRED MLS |
Room Specifics
Total Bedrooms: 4
Bedrooms Above Ground: 4
Bedrooms Below Ground: 0
Dimensions: —
Floor Type: Carpet
Dimensions: —
Floor Type: Carpet
Dimensions: —
Floor Type: Carpet
Full Bathrooms: 3
Bathroom Amenities: —
Bathroom in Basement: 0
Rooms: No additional rooms
Basement Description: Slab
Other Specifics
| 2 | |
| Concrete Perimeter | |
| Concrete | |
| Deck, Storms/Screens | |
| — | |
| 60X130X45X29X105 | |
| — | |
| Full | |
| Vaulted/Cathedral Ceilings, Hardwood Floors, First Floor Laundry | |
| Range, Microwave, Dishwasher, Refrigerator, Washer, Dryer, Disposal | |
| Not in DB | |
| Sidewalks, Street Lights, Street Paved | |
| — | |
| — | |
| — |
Tax History
| Year | Property Taxes |
|---|---|
| 2018 | $8,522 |
Contact Agent
Nearby Similar Homes
Nearby Sold Comparables
Contact Agent
Listing Provided By
RE/MAX Suburban







