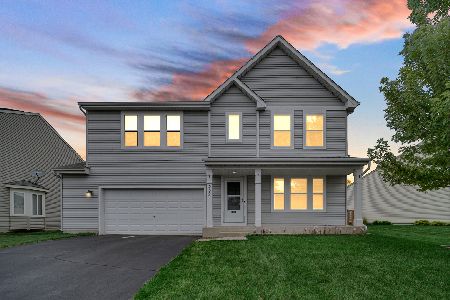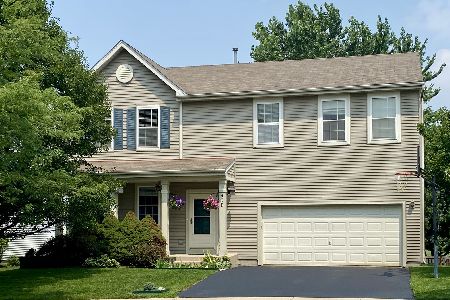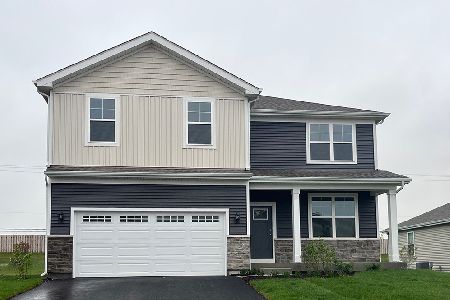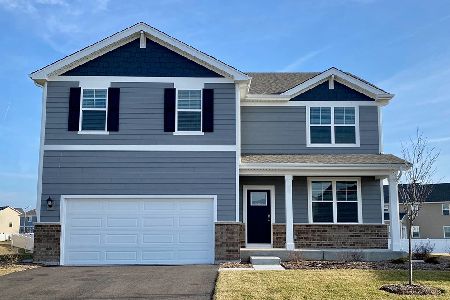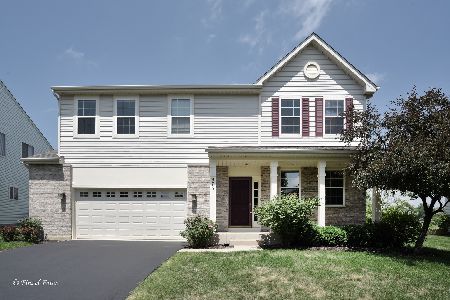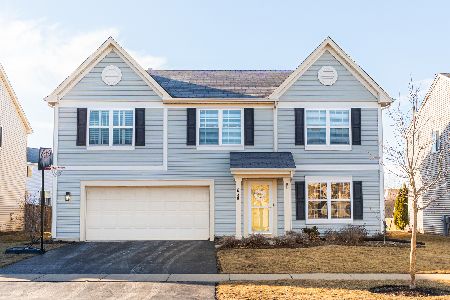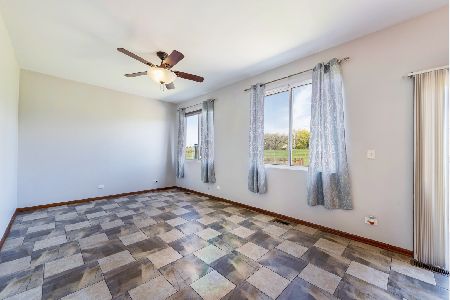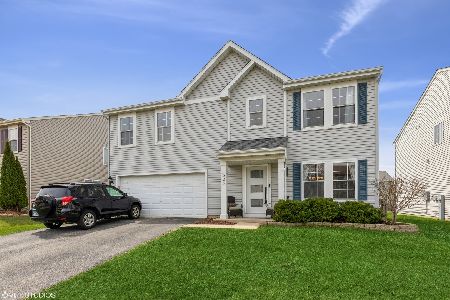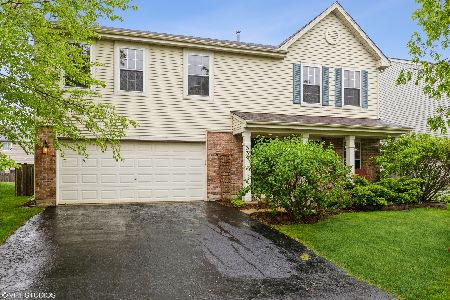336 Brookhaven Trail, Pingree Grove, Illinois 60140
$290,000
|
Sold
|
|
| Status: | Closed |
| Sqft: | 2,133 |
| Cost/Sqft: | $141 |
| Beds: | 4 |
| Baths: | 4 |
| Year Built: | 2006 |
| Property Taxes: | $6,992 |
| Days On Market: | 2774 |
| Lot Size: | 0,14 |
Description
Magnificent remodeled home with over 120k in upgrades. Beautiful custom mahogany cabinets with crown molding, Granite countertops, Stainless steel appliances with a wine cooler in the kitchen. Crown molding and wainscoting throughout the house, Custom Master bathroom with separate soaking tub and shower, Convenient second floor laundry, and loft that offers all the space you'll ever need! One of a kind finished basement with custom wet bar, full spa like bathroom, tons of living space, tons of storage, hardwood floors & recessed lighting! Backyard features Cedar fence & brick paver patio with a built in grill ~ perfect for summer months! Enjoy all of the amenities that Cambridge Lakes Community has to offer from the pool to the clubhouse to the exercise facility! Don't miss out!
Property Specifics
| Single Family | |
| — | |
| — | |
| 2006 | |
| Full | |
| — | |
| No | |
| 0.14 |
| Kane | |
| — | |
| 77 / Monthly | |
| Clubhouse | |
| Public | |
| Public Sewer | |
| 09862270 | |
| 0233201017 |
Property History
| DATE: | EVENT: | PRICE: | SOURCE: |
|---|---|---|---|
| 23 Apr, 2018 | Sold | $290,000 | MRED MLS |
| 26 Mar, 2018 | Under contract | $299,900 | MRED MLS |
| — | Last price change | $309,900 | MRED MLS |
| 20 Feb, 2018 | Listed for sale | $309,900 | MRED MLS |
Room Specifics
Total Bedrooms: 4
Bedrooms Above Ground: 4
Bedrooms Below Ground: 0
Dimensions: —
Floor Type: Carpet
Dimensions: —
Floor Type: Carpet
Dimensions: —
Floor Type: Carpet
Full Bathrooms: 4
Bathroom Amenities: Separate Shower,Double Sink,Soaking Tub
Bathroom in Basement: 1
Rooms: Loft,Recreation Room,Play Room
Basement Description: Finished
Other Specifics
| 2 | |
| Concrete Perimeter | |
| Asphalt | |
| Patio, Outdoor Grill | |
| Fenced Yard,Landscaped | |
| 56X108X59X107 | |
| — | |
| Full | |
| Bar-Wet, Hardwood Floors, Heated Floors, Second Floor Laundry | |
| Range, Microwave, Dishwasher, High End Refrigerator, Washer, Dryer, Disposal, Stainless Steel Appliance(s), Wine Refrigerator | |
| Not in DB | |
| Clubhouse, Sidewalks, Street Lights, Street Paved | |
| — | |
| — | |
| — |
Tax History
| Year | Property Taxes |
|---|---|
| 2018 | $6,992 |
Contact Agent
Nearby Similar Homes
Nearby Sold Comparables
Contact Agent
Listing Provided By
Tanis Group Realty

