336 Cascade Drive, Crystal Lake, Illinois 60012
$240,000
|
Sold
|
|
| Status: | Closed |
| Sqft: | 1,837 |
| Cost/Sqft: | $135 |
| Beds: | 3 |
| Baths: | 2 |
| Year Built: | 1978 |
| Property Taxes: | $5,179 |
| Days On Market: | 2136 |
| Lot Size: | 0,26 |
Description
Just imagine yourself in a house that is ahead of it's time and on it's way to a low carbon footprint! This meticulously maintained 3 Bedroom and 2 Bath Raised Ranch has been upgraded within the last 6 years with over $60,000 in ECO friendly and Energy Efficient upgrades! With Custom high efficiency triple pane windows throughout the house that will keep your home cool in the summer and add warmth in the winter. This house is shielded with airtight dual vapor barrier insulation underneath a new long life siding. The Attic has added sheep wool to keep you comfortable year round. The home has a pleasant flow with High-End Pergo Outlast wood laminate flooring with spill protect throughout the upper level and New LED lights in every room. The Updated Kitchen comes with exquisite blue backsplash tile for a pop of color, with plenty of cabinet space and a combined dining room to create perfect harmony in the home. Both Bathrooms have beautiful vanities and updated tile work throughout. The lower level Family room has Spanish tiles to create a low maintenance home, stunning stone fireplace and sliding doors that lead to a beautiful brick patio and upgraded above ground pool with stand-alone pool heater and mature landscaping for privacy. The 2.5 car garage has worry-free Professional grade epoxy floors to welcome your cars and hobbies. Close to Metra, Downtown Crystal Lake and Highly sought after schools. This is the most move in ready house in Crystal Lake. Not to mention Low Property Taxes!!
Property Specifics
| Single Family | |
| — | |
| Bi-Level | |
| 1978 | |
| Walkout | |
| FENTON | |
| No | |
| 0.26 |
| Mc Henry | |
| Lochwood Acres | |
| 0 / Not Applicable | |
| None | |
| Public | |
| Public Sewer | |
| 10688743 | |
| 1429353005 |
Nearby Schools
| NAME: | DISTRICT: | DISTANCE: | |
|---|---|---|---|
|
Grade School
North Elementary School |
47 | — | |
|
Middle School
Hannah Beardsley Middle School |
47 | Not in DB | |
|
High School
Prairie Ridge High School |
155 | Not in DB | |
Property History
| DATE: | EVENT: | PRICE: | SOURCE: |
|---|---|---|---|
| 28 Feb, 2013 | Sold | $195,000 | MRED MLS |
| 28 Jan, 2013 | Under contract | $204,000 | MRED MLS |
| — | Last price change | $209,000 | MRED MLS |
| 8 Jun, 2012 | Listed for sale | $219,000 | MRED MLS |
| 11 Jun, 2020 | Sold | $240,000 | MRED MLS |
| 3 May, 2020 | Under contract | $247,500 | MRED MLS |
| 13 Apr, 2020 | Listed for sale | $247,500 | MRED MLS |
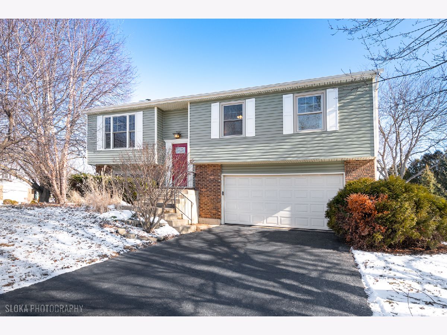
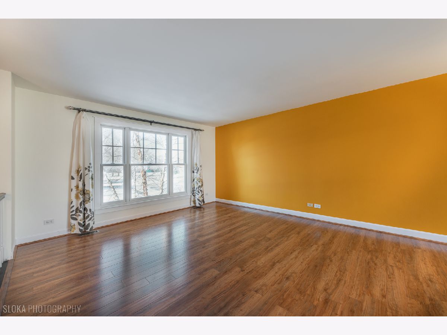
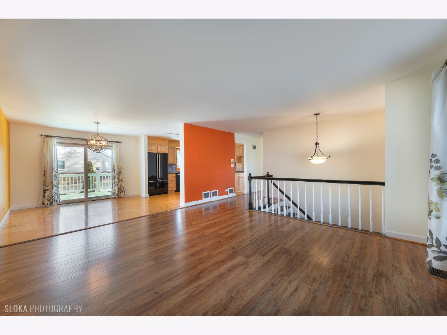
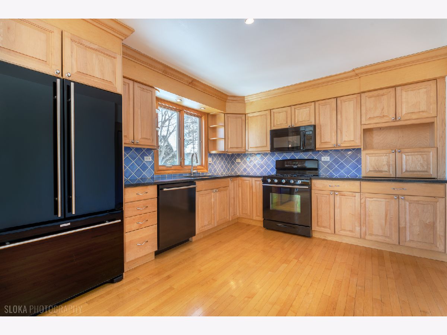
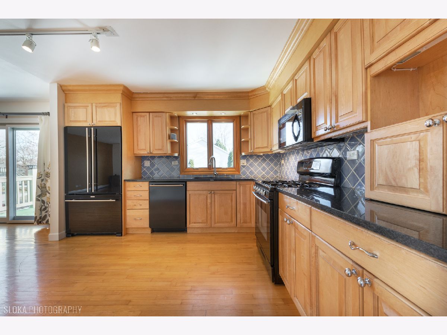
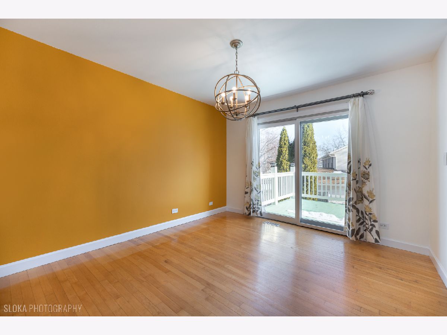
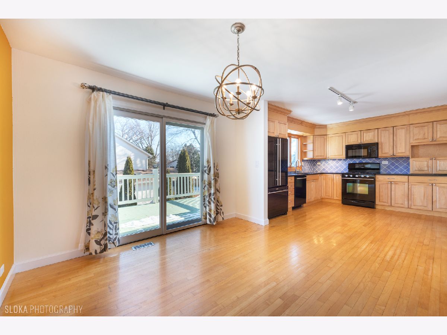
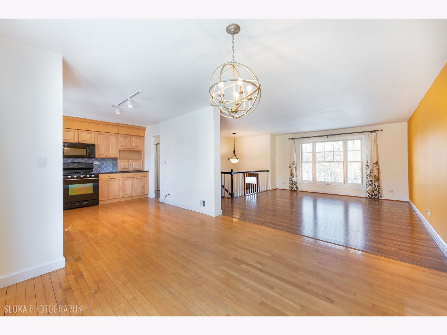
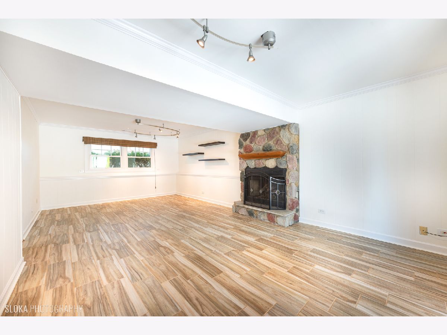
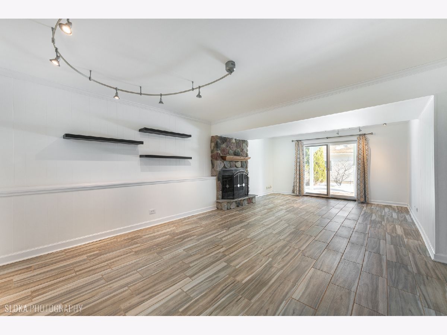
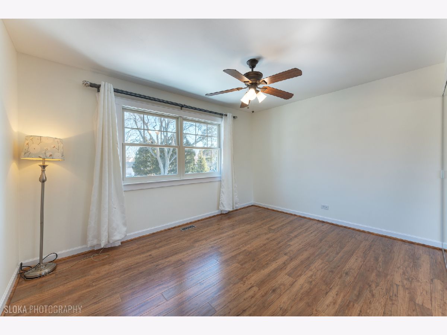
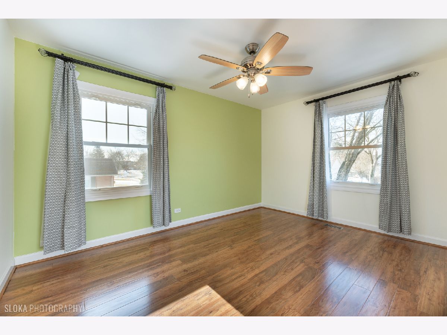
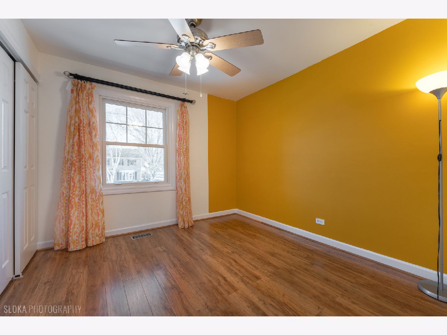
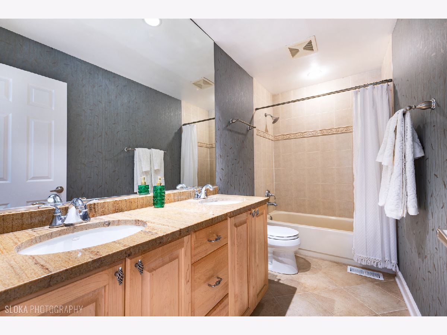
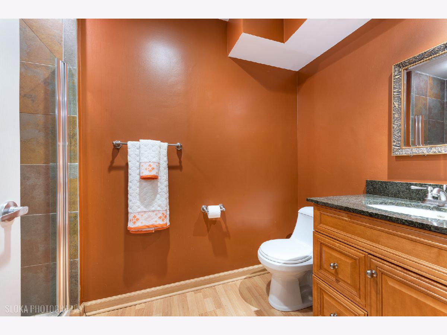
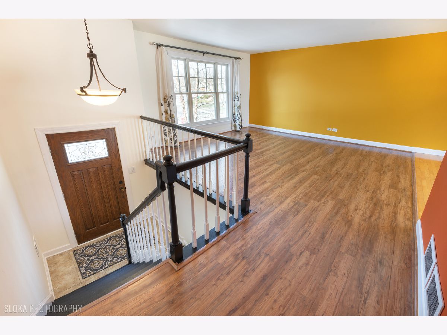
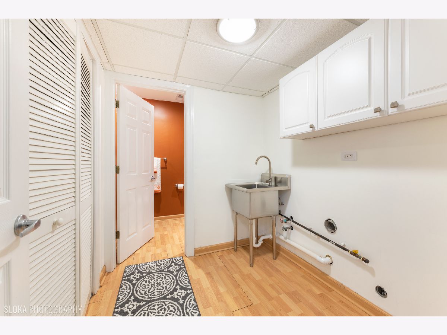
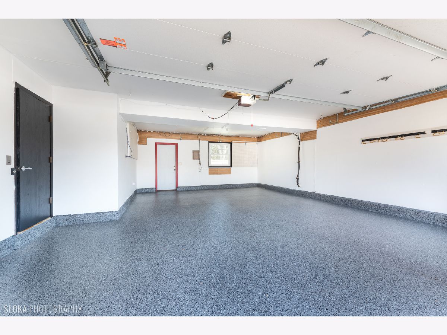
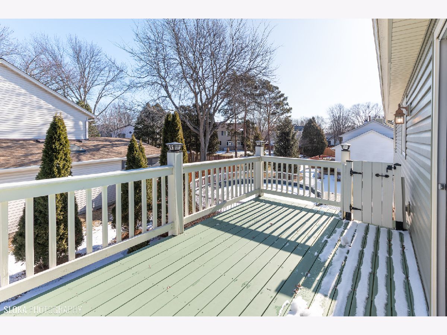
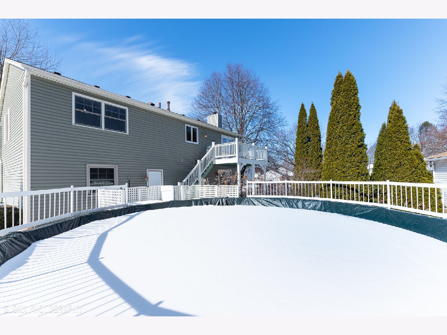
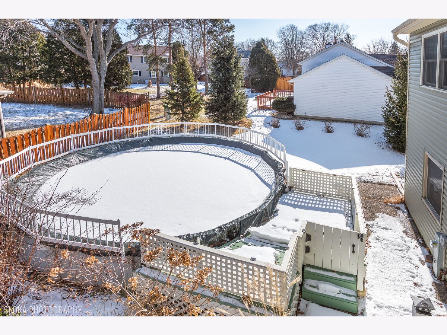
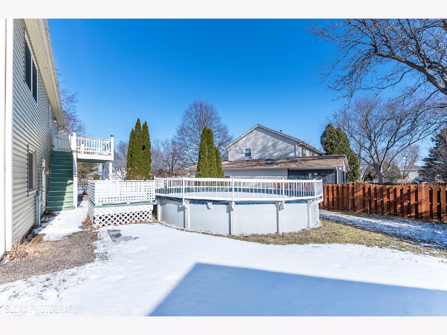
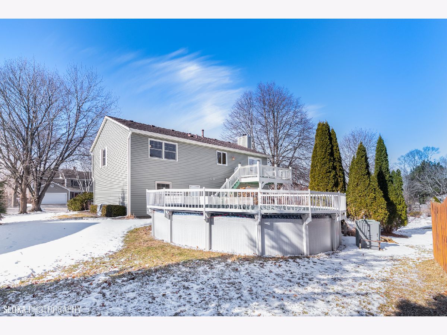
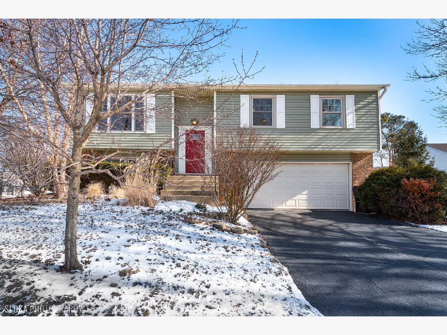
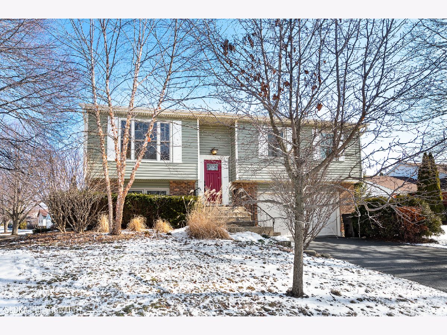
Room Specifics
Total Bedrooms: 3
Bedrooms Above Ground: 3
Bedrooms Below Ground: 0
Dimensions: —
Floor Type: Wood Laminate
Dimensions: —
Floor Type: Wood Laminate
Full Bathrooms: 2
Bathroom Amenities: Double Sink
Bathroom in Basement: 1
Rooms: Foyer,Storage
Basement Description: Finished,Exterior Access
Other Specifics
| 2 | |
| Concrete Perimeter | |
| Asphalt | |
| Deck, Patio, Brick Paver Patio, Above Ground Pool, Storms/Screens | |
| Corner Lot | |
| 100 X 111 X 116 X 85 | |
| Unfinished | |
| None | |
| Hardwood Floors, Wood Laminate Floors, First Floor Full Bath | |
| Range, Microwave, Dishwasher, Refrigerator | |
| Not in DB | |
| Curbs, Sidewalks, Street Lights, Street Paved | |
| — | |
| — | |
| Attached Fireplace Doors/Screen, Gas Log |
Tax History
| Year | Property Taxes |
|---|---|
| 2013 | $4,586 |
| 2020 | $5,179 |
Contact Agent
Nearby Similar Homes
Nearby Sold Comparables
Contact Agent
Listing Provided By
Keller Williams Success Realty





