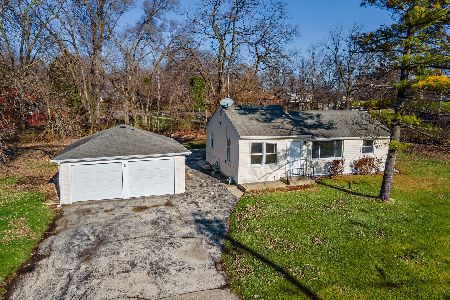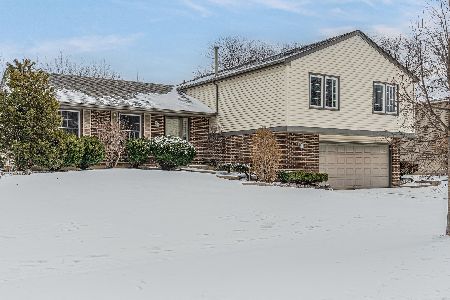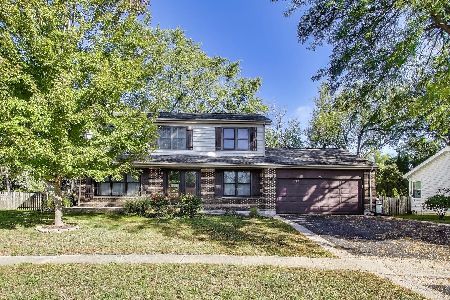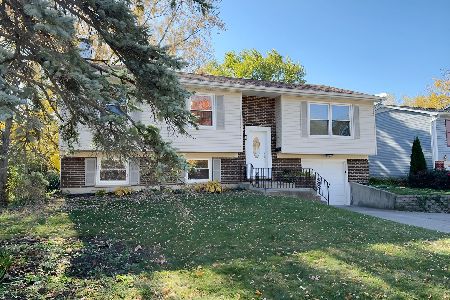336 Denberry Drive, Lake Zurich, Illinois 60047
$368,000
|
Sold
|
|
| Status: | Closed |
| Sqft: | 2,090 |
| Cost/Sqft: | $177 |
| Beds: | 4 |
| Baths: | 3 |
| Year Built: | 1988 |
| Property Taxes: | $7,869 |
| Days On Market: | 3391 |
| Lot Size: | 0,28 |
Description
Fantastic location in popular Quail Run, this beautiful home is near everything-shopping, restaurants, schools and so much more. One of the larger lots in the neighborhood, the exterior boasts a fully fenced in back yard that includes a paver patio, large grassy area and hot tub in a private deck space. The interior will not disappoint either with hardwood flooring on the first floor, custom plantation shutters, kitchen with stainless appliances and granite counter tops. The master bedroom is super spacious with a walk-in closet and private master bath. The lower level has been finished with a rec room, exercise room, rough-in for a bathroom and plenty of storage. The water is made even better with a reverse-osmosis system. Newer (in the last 1 to 2 years) garage door, roof and water heater too! So perfect in every way!
Property Specifics
| Single Family | |
| — | |
| Colonial | |
| 1988 | |
| Full | |
| SEQUOIA | |
| No | |
| 0.28 |
| Lake | |
| Quail Run | |
| 0 / Not Applicable | |
| None | |
| Public | |
| Public Sewer | |
| 09382155 | |
| 14292100110000 |
Nearby Schools
| NAME: | DISTRICT: | DISTANCE: | |
|---|---|---|---|
|
Grade School
Isaac Fox Elementary School |
95 | — | |
|
Middle School
Lake Zurich Middle - S Campus |
95 | Not in DB | |
|
High School
Lake Zurich High School |
95 | Not in DB | |
Property History
| DATE: | EVENT: | PRICE: | SOURCE: |
|---|---|---|---|
| 20 Dec, 2016 | Sold | $368,000 | MRED MLS |
| 6 Nov, 2016 | Under contract | $369,900 | MRED MLS |
| 4 Nov, 2016 | Listed for sale | $369,900 | MRED MLS |
Room Specifics
Total Bedrooms: 4
Bedrooms Above Ground: 4
Bedrooms Below Ground: 0
Dimensions: —
Floor Type: Carpet
Dimensions: —
Floor Type: Carpet
Dimensions: —
Floor Type: Carpet
Full Bathrooms: 3
Bathroom Amenities: —
Bathroom in Basement: 0
Rooms: Eating Area,Recreation Room,Exercise Room,Foyer
Basement Description: Finished,Bathroom Rough-In
Other Specifics
| 2 | |
| Concrete Perimeter | |
| Brick | |
| Hot Tub, Stamped Concrete Patio, Brick Paver Patio | |
| Cul-De-Sac,Fenced Yard | |
| 100X117X129X125 | |
| — | |
| Full | |
| Hardwood Floors, Second Floor Laundry | |
| Range, Microwave, Dishwasher, Refrigerator, Washer, Dryer, Disposal, Stainless Steel Appliance(s) | |
| Not in DB | |
| Sidewalks, Street Lights, Street Paved | |
| — | |
| — | |
| — |
Tax History
| Year | Property Taxes |
|---|---|
| 2016 | $7,869 |
Contact Agent
Nearby Similar Homes
Nearby Sold Comparables
Contact Agent
Listing Provided By
RE/MAX of Barrington









