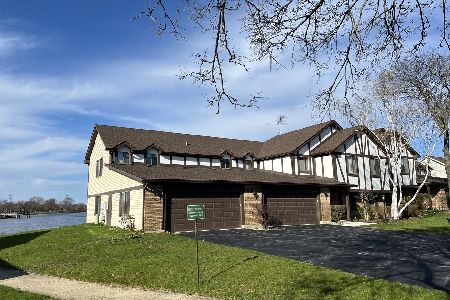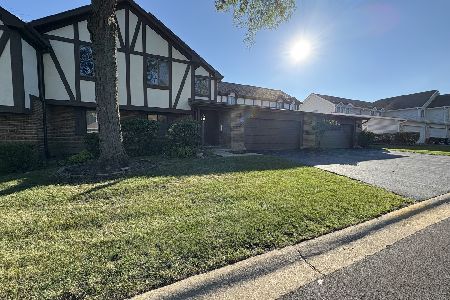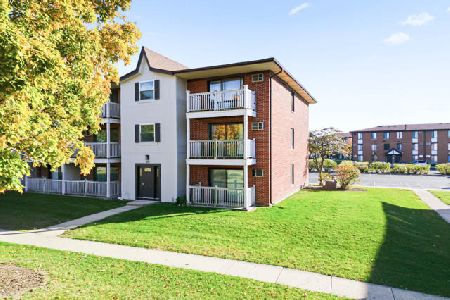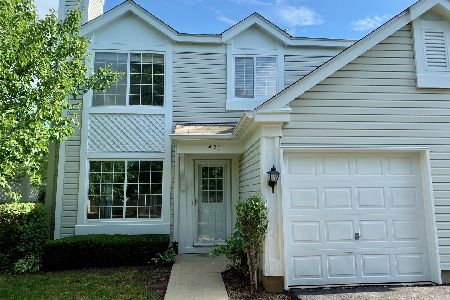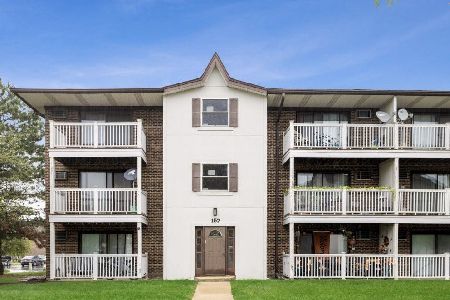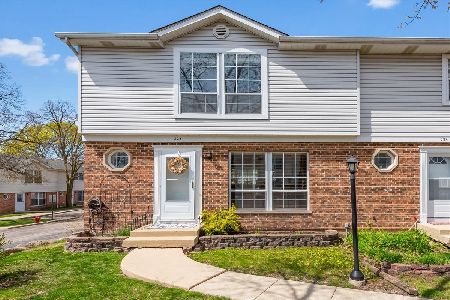336 Driftwood Lane, Aurora, Illinois 60504
$135,000
|
Sold
|
|
| Status: | Closed |
| Sqft: | 1,544 |
| Cost/Sqft: | $87 |
| Beds: | 3 |
| Baths: | 2 |
| Year Built: | — |
| Property Taxes: | $1,765 |
| Days On Market: | 3562 |
| Lot Size: | 0,00 |
Description
THREE BEDROOMS AND A BASEMENT AT THIS PRICE AND LOCATION. ACROSS FROM FOX VALLEY MALL. Updated and upgraded 3 level townhome. Ceramic entry. Kitchen with all appliances table space and breakfast bar. Spacious living room, recent bamboo floors, paint and patio door to deck. Master with wall of closets wood laminated floors a recent addition. Two additional bedrooms newer carpet and paint. Hall bath renovated granite top on vanity. Full finished basement carpeted, storage behind family room. Laundry. Brick front ,end unit, deck. Association is replacing decks as schedule allows. FHA VA Approved
Property Specifics
| Condos/Townhomes | |
| 2 | |
| — | |
| — | |
| Full | |
| — | |
| No | |
| — |
| Du Page | |
| Springlake | |
| 183 / Monthly | |
| Parking,Insurance,Exterior Maintenance,Lawn Care,Scavenger,Snow Removal | |
| Lake Michigan | |
| Public Sewer, Sewer-Storm | |
| 09201978 | |
| 0721309005 |
Nearby Schools
| NAME: | DISTRICT: | DISTANCE: | |
|---|---|---|---|
|
Grade School
Cowlishaw Elementary School |
204 | — | |
|
Middle School
Granger Middle School |
204 | Not in DB | |
|
High School
Waubonsie Valley High School |
204 | Not in DB | |
Property History
| DATE: | EVENT: | PRICE: | SOURCE: |
|---|---|---|---|
| 15 Oct, 2009 | Sold | $125,000 | MRED MLS |
| 31 Aug, 2009 | Under contract | $129,900 | MRED MLS |
| — | Last price change | $132,000 | MRED MLS |
| 6 Jul, 2009 | Listed for sale | $137,000 | MRED MLS |
| 3 Jun, 2016 | Sold | $135,000 | MRED MLS |
| 27 Apr, 2016 | Under contract | $134,500 | MRED MLS |
| 21 Apr, 2016 | Listed for sale | $134,500 | MRED MLS |
| 25 Jun, 2021 | Sold | $165,000 | MRED MLS |
| 10 May, 2021 | Under contract | $158,108 | MRED MLS |
| 22 Apr, 2021 | Listed for sale | $158,108 | MRED MLS |
Room Specifics
Total Bedrooms: 3
Bedrooms Above Ground: 3
Bedrooms Below Ground: 0
Dimensions: —
Floor Type: Carpet
Dimensions: —
Floor Type: Carpet
Full Bathrooms: 2
Bathroom Amenities: —
Bathroom in Basement: 0
Rooms: Recreation Room
Basement Description: Finished
Other Specifics
| — | |
| Concrete Perimeter | |
| Asphalt | |
| Storms/Screens, End Unit | |
| Wooded | |
| PER SURVEY 2684 SQ FT | |
| — | |
| None | |
| Hardwood Floors, Wood Laminate Floors, Laundry Hook-Up in Unit, Storage | |
| Range, Dishwasher, Disposal | |
| Not in DB | |
| — | |
| — | |
| Park | |
| — |
Tax History
| Year | Property Taxes |
|---|---|
| 2009 | $3,283 |
| 2016 | $1,765 |
| 2021 | $3,738 |
Contact Agent
Nearby Similar Homes
Nearby Sold Comparables
Contact Agent
Listing Provided By
RE/MAX of Naperville


