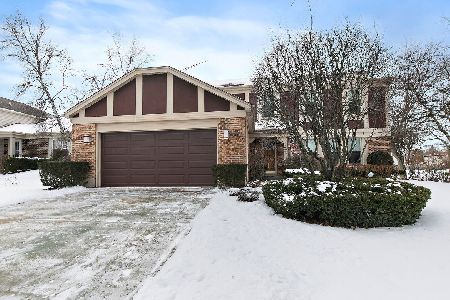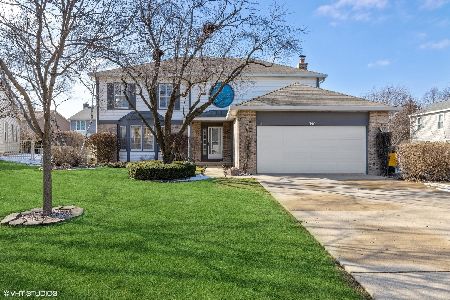336 Hill Court West, Buffalo Grove, Illinois 60089
$482,500
|
Sold
|
|
| Status: | Closed |
| Sqft: | 2,266 |
| Cost/Sqft: | $210 |
| Beds: | 4 |
| Baths: | 4 |
| Year Built: | 1987 |
| Property Taxes: | $9,571 |
| Days On Market: | 3554 |
| Lot Size: | 0,25 |
Description
Beautifully remodeled 2-story colonial home in award winning Stevenson HS & School District 102. Welcoming open floor plan. Gorgeously updated kitchen with upgraded 42" maple cabinets w/built-in drawers, granite countertop, extra-deep corner dual sinks, hands-free faucet, and Bosch stainless steel appliances. All new Kohler bathrooms. Spacious master bedroom with walk-in closet. Master bathroom includes double vanity, quartz countertop, pristine shower and new skylight. Newly finished basement with recreation room and 5th bedroom/office. All new light fixtures, ceiling fans, six panel doors and closet doors. New high-efficiency large capacity washer/dryer. Brand new roof installed in April 2016. New patio doors to a large backyard with brick pavers. New garage door. Wonderful location in a quiet cul-de-sac, just walking distance to elementary school. Turnkey mint condition - just move right in!
Property Specifics
| Single Family | |
| — | |
| Colonial | |
| 1987 | |
| Full | |
| — | |
| No | |
| 0.25 |
| Lake | |
| Astor Place | |
| 0 / Not Applicable | |
| None | |
| Lake Michigan | |
| Public Sewer | |
| 09218695 | |
| 15332150120000 |
Nearby Schools
| NAME: | DISTRICT: | DISTANCE: | |
|---|---|---|---|
|
Grade School
Tripp School |
102 | — | |
|
Middle School
Aptakisic Junior High School |
102 | Not in DB | |
|
High School
Adlai E Stevenson High School |
125 | Not in DB | |
Property History
| DATE: | EVENT: | PRICE: | SOURCE: |
|---|---|---|---|
| 15 Jul, 2016 | Sold | $482,500 | MRED MLS |
| 23 May, 2016 | Under contract | $475,000 | MRED MLS |
| 6 May, 2016 | Listed for sale | $475,000 | MRED MLS |
Room Specifics
Total Bedrooms: 5
Bedrooms Above Ground: 4
Bedrooms Below Ground: 1
Dimensions: —
Floor Type: Carpet
Dimensions: —
Floor Type: Carpet
Dimensions: —
Floor Type: Carpet
Dimensions: —
Floor Type: —
Full Bathrooms: 4
Bathroom Amenities: Double Sink
Bathroom in Basement: 1
Rooms: Bedroom 5,Recreation Room
Basement Description: Finished
Other Specifics
| 2 | |
| Concrete Perimeter | |
| Concrete | |
| Patio, Porch, Brick Paver Patio | |
| Cul-De-Sac | |
| 60X120X150X150 | |
| Unfinished | |
| Full | |
| Vaulted/Cathedral Ceilings, Skylight(s), Wood Laminate Floors, First Floor Laundry | |
| Range, Microwave, Dishwasher, Refrigerator, Washer, Dryer, Disposal, Stainless Steel Appliance(s) | |
| Not in DB | |
| Sidewalks, Street Lights, Street Paved | |
| — | |
| — | |
| Attached Fireplace Doors/Screen |
Tax History
| Year | Property Taxes |
|---|---|
| 2016 | $9,571 |
Contact Agent
Nearby Similar Homes
Nearby Sold Comparables
Contact Agent
Listing Provided By
United Real Estate - Chicago






