336 Morgan Valley Drive, Oswego, Illinois 60543
$330,000
|
Sold
|
|
| Status: | Closed |
| Sqft: | 1,790 |
| Cost/Sqft: | $189 |
| Beds: | 3 |
| Baths: | 3 |
| Year Built: | 2000 |
| Property Taxes: | $8,977 |
| Days On Market: | 2137 |
| Lot Size: | 0,25 |
Description
This beautifully renovated ranch is better than brand new! It has a new house look with an older home price; all new appliances, floors, roof, siding, gutters, fresh paint throughout, and an updated deck, kitchen and fireplace. The immaculate three car garage has epoxy floors, freshly painted interior and a new service door. There is a full basement with a finished recreation room, guest bedroom and full bath (also updated). The deck is 28X18. The yard is beautifully maintained, backs up to a prairie and has several raised garden beds. There is a dog run (just off the service door from the garage). This home is smartly designed. It has 3 bedrooms and 3 full baths, marble, wood burning fireplace with gas logs. The kitchen has lots of counter space, cabinet storage and a full pantry. All appliances are new. The island has quarts countertops and white cabinets. Lots of custom features such as first floor laundry and coat cubbies.
Property Specifics
| Single Family | |
| — | |
| Ranch | |
| 2000 | |
| Full | |
| — | |
| No | |
| 0.25 |
| Kendall | |
| Deerpath Creek | |
| 135 / Annual | |
| None | |
| Public | |
| Public Sewer | |
| 10676063 | |
| 0329106002 |
Nearby Schools
| NAME: | DISTRICT: | DISTANCE: | |
|---|---|---|---|
|
Grade School
Prairie Point Elementary School |
308 | — | |
|
Middle School
Traughber Junior High School |
308 | Not in DB | |
|
High School
Oswego High School |
308 | Not in DB | |
Property History
| DATE: | EVENT: | PRICE: | SOURCE: |
|---|---|---|---|
| 26 May, 2020 | Sold | $330,000 | MRED MLS |
| 17 Apr, 2020 | Under contract | $339,000 | MRED MLS |
| 24 Mar, 2020 | Listed for sale | $339,000 | MRED MLS |
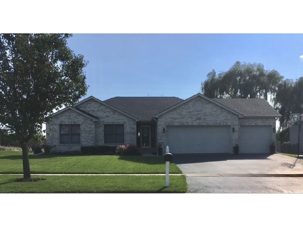
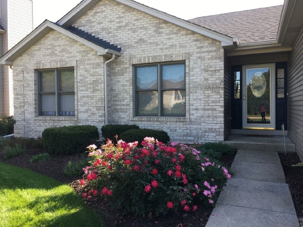
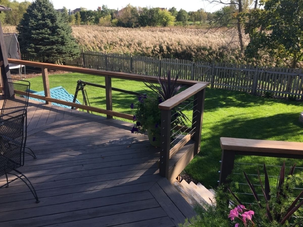
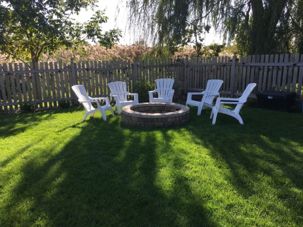
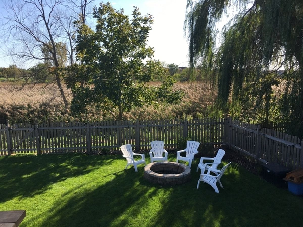
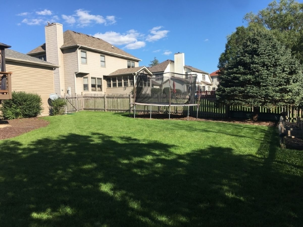
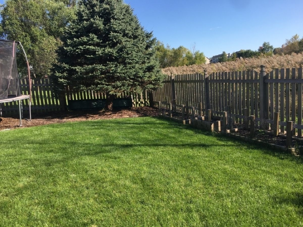
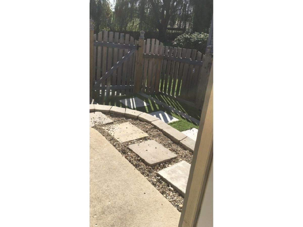
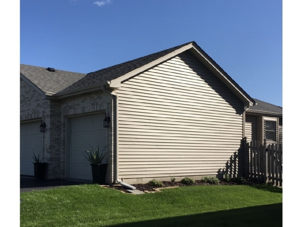
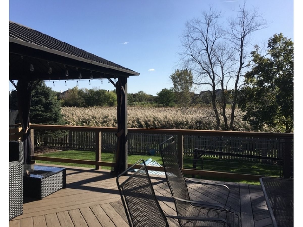
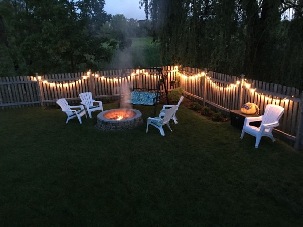
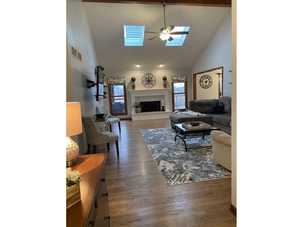
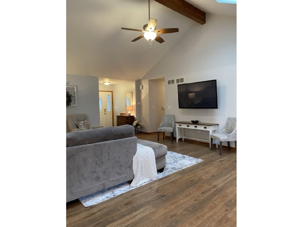
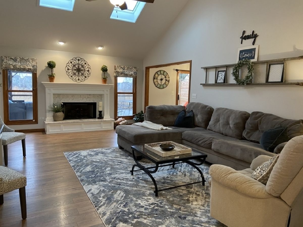
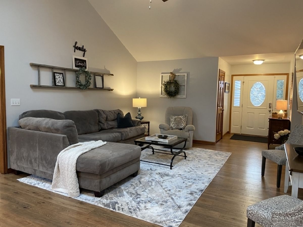
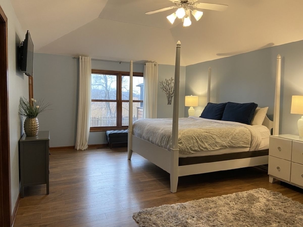
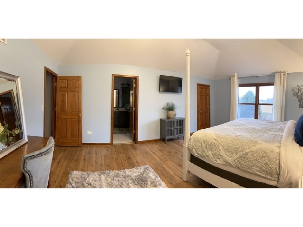
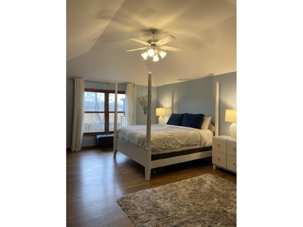
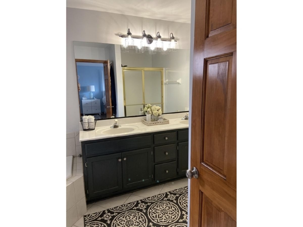
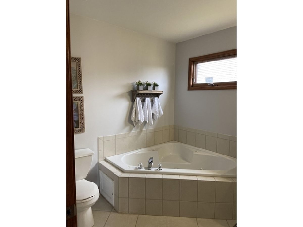
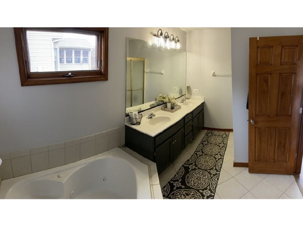
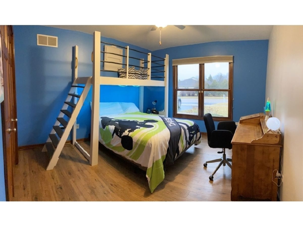
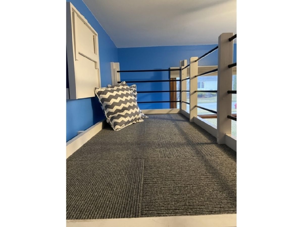
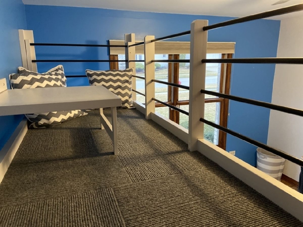
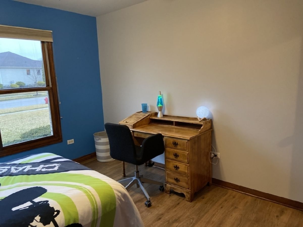
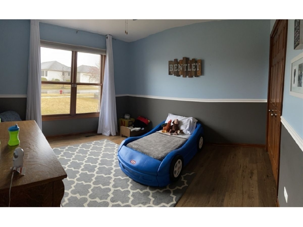
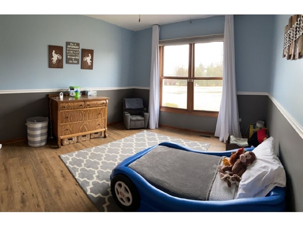
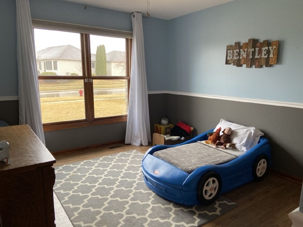
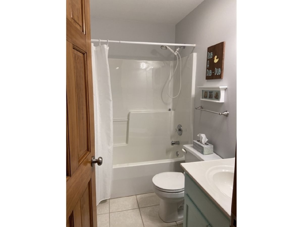
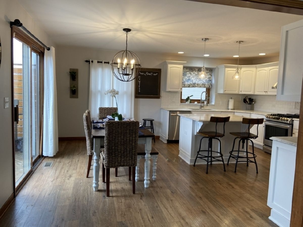
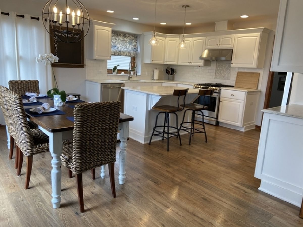
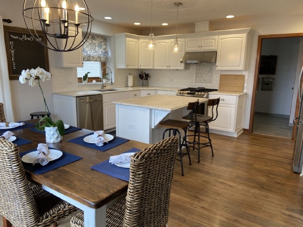
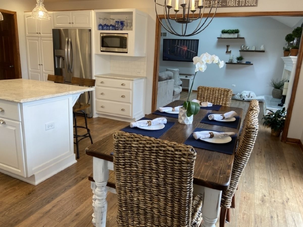
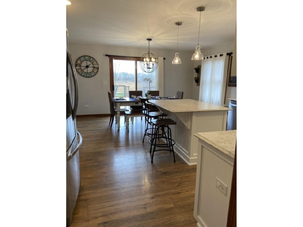
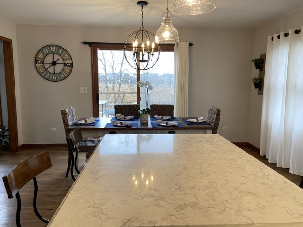
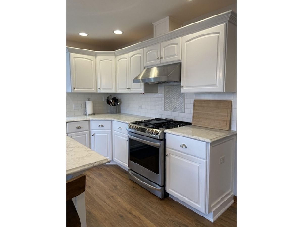
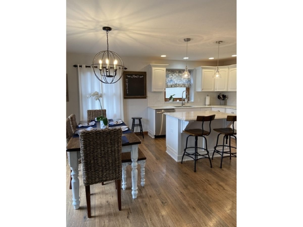
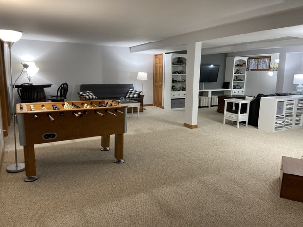
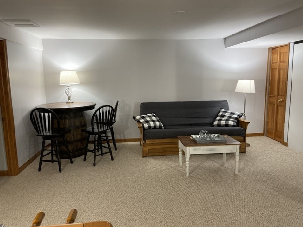
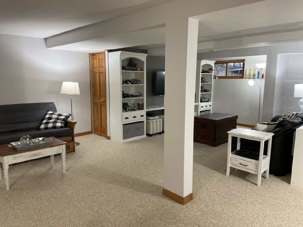
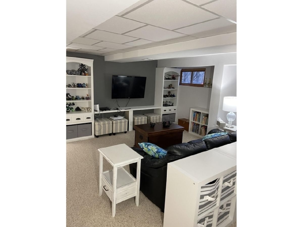
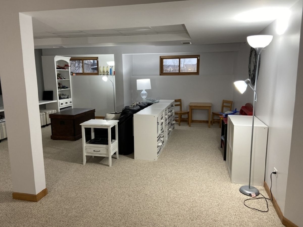
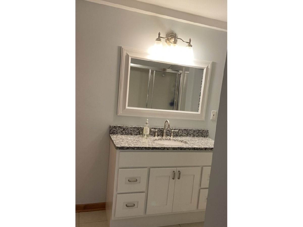
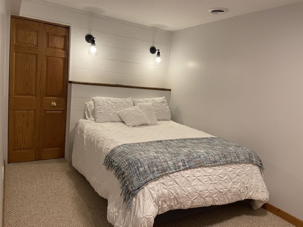
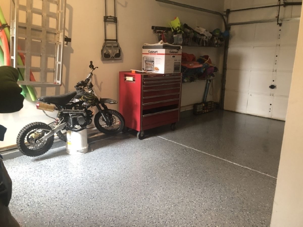
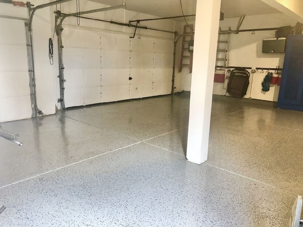
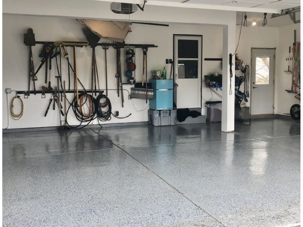
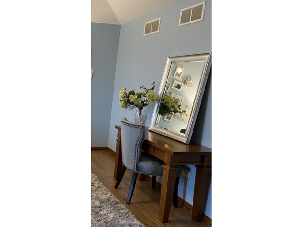
Room Specifics
Total Bedrooms: 3
Bedrooms Above Ground: 3
Bedrooms Below Ground: 0
Dimensions: —
Floor Type: —
Dimensions: —
Floor Type: —
Full Bathrooms: 3
Bathroom Amenities: Whirlpool,Separate Shower,Double Sink
Bathroom in Basement: 1
Rooms: Recreation Room
Basement Description: Partially Finished
Other Specifics
| 3 | |
| Concrete Perimeter | |
| Asphalt | |
| Deck, Dog Run | |
| Fenced Yard,Nature Preserve Adjacent,Landscaped | |
| 85 X 139 X 73 X 137 | |
| Unfinished | |
| Full | |
| Vaulted/Cathedral Ceilings, Skylight(s), Wood Laminate Floors, First Floor Bedroom, First Floor Laundry, First Floor Full Bath | |
| Range, Microwave, Dishwasher, Refrigerator, Washer, Dryer, Stainless Steel Appliance(s), Range Hood | |
| Not in DB | |
| — | |
| — | |
| — | |
| Wood Burning, Gas Log |
Tax History
| Year | Property Taxes |
|---|---|
| 2020 | $8,977 |
Contact Agent
Nearby Similar Homes
Nearby Sold Comparables
Contact Agent
Listing Provided By
Continental Real Estate Group







