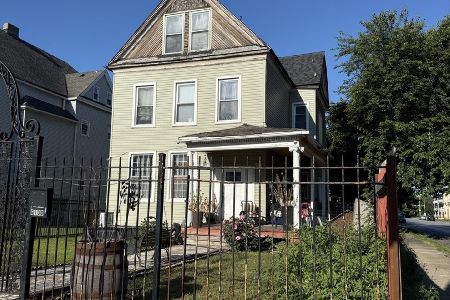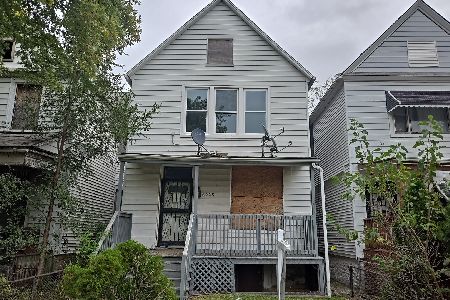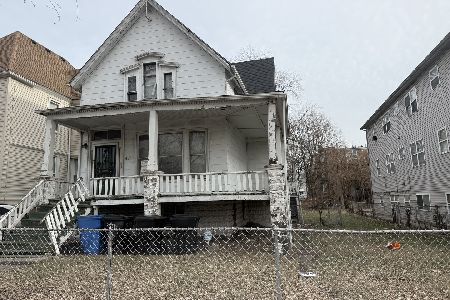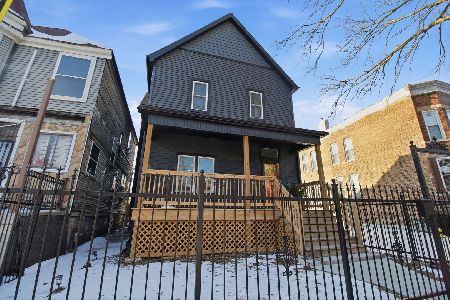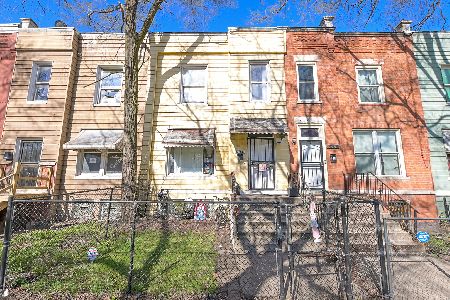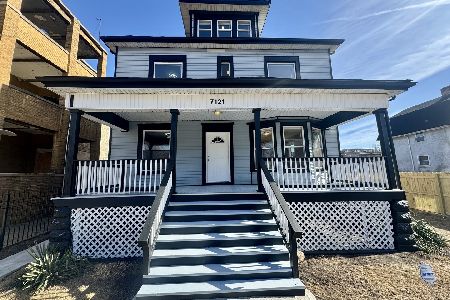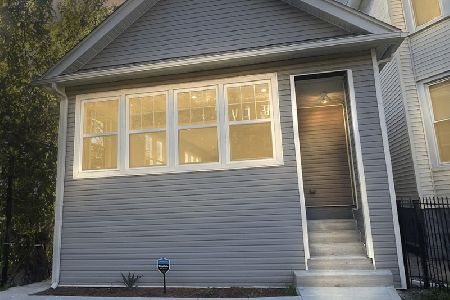336 Normal Parkway, Englewood, Chicago, Illinois 60621
$145,000
|
Sold
|
|
| Status: | Closed |
| Sqft: | 1,515 |
| Cost/Sqft: | $98 |
| Beds: | 3 |
| Baths: | 2 |
| Year Built: | 2006 |
| Property Taxes: | $0 |
| Days On Market: | 2947 |
| Lot Size: | 0,25 |
Description
Beautiful, Clean, and Move in Ready. With 5 bedrooms and 2 full baths, this home can accommodate a large family or someone who loves having lots of room and storage. Natural light floods this 2 level home. Main level has Great Room (14ft x 11ft). Kitchen (11ftx11ft) has breakfast bar, new stainless steel appliances & beautiful glass backsplash accent. Full bath on main level. Master bedroom on 2nd level has direct access to bath that locks from 2 sides. Three bedrooms on second level & 2 bedrooms in the finished lower level. There is also a small family room with electric fireplace and an area for laundry hookup and storage. Home is newer construction and well maintained.
Property Specifics
| Single Family | |
| — | |
| Traditional | |
| 2006 | |
| Full | |
| — | |
| No | |
| 0.25 |
| Cook | |
| — | |
| — / Not Applicable | |
| None | |
| Public | |
| Public Sewer | |
| 09827708 | |
| 20214000480000 |
Nearby Schools
| NAME: | DISTRICT: | DISTANCE: | |
|---|---|---|---|
|
Grade School
Parker Elementary School Communi |
299 | — | |
|
High School
Robeson High School |
299 | Not in DB | |
Property History
| DATE: | EVENT: | PRICE: | SOURCE: |
|---|---|---|---|
| 29 Oct, 2010 | Sold | $160,000 | MRED MLS |
| 26 May, 2009 | Under contract | $215,000 | MRED MLS |
| 22 May, 2009 | Listed for sale | $215,000 | MRED MLS |
| 8 Mar, 2018 | Sold | $145,000 | MRED MLS |
| 9 Jan, 2018 | Under contract | $148,500 | MRED MLS |
| 6 Jan, 2018 | Listed for sale | $148,500 | MRED MLS |
Room Specifics
Total Bedrooms: 5
Bedrooms Above Ground: 3
Bedrooms Below Ground: 2
Dimensions: —
Floor Type: Carpet
Dimensions: —
Floor Type: Carpet
Dimensions: —
Floor Type: Vinyl
Dimensions: —
Floor Type: —
Full Bathrooms: 2
Bathroom Amenities: —
Bathroom in Basement: 0
Rooms: Bedroom 5
Basement Description: Finished
Other Specifics
| — | |
| Concrete Perimeter,Stone | |
| Other | |
| Porch, Storms/Screens | |
| Fenced Yard | |
| 27'X178' | |
| — | |
| — | |
| First Floor Full Bath | |
| Range, Dishwasher, Refrigerator, Stainless Steel Appliance(s), Range Hood | |
| Not in DB | |
| Park, Curbs, Sidewalks, Street Lights, Street Paved | |
| — | |
| — | |
| — |
Tax History
| Year | Property Taxes |
|---|---|
| 2010 | $1,415 |
Contact Agent
Nearby Similar Homes
Nearby Sold Comparables
Contact Agent
Listing Provided By
United Real Estate - Chicago

