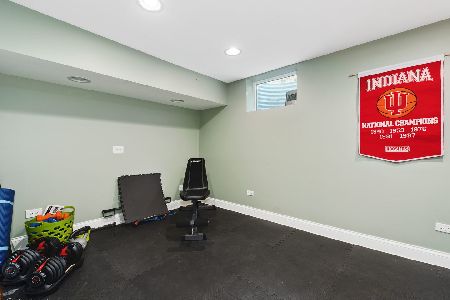336 North Branch Road, Glenview, Illinois 60025
$950,000
|
Sold
|
|
| Status: | Closed |
| Sqft: | 0 |
| Cost/Sqft: | — |
| Beds: | 5 |
| Baths: | 5 |
| Year Built: | 1966 |
| Property Taxes: | $17,693 |
| Days On Market: | 4963 |
| Lot Size: | 0,00 |
Description
Stunning custom home on over 1/2 ac of gorgeous grounds in Golf Acres. The centerpiece is the fab kit w/a two-sided floor to ceiing stone fplc, 2 huge prep/brkfst bar islands, tumbled marble floor adjoining the step down brkfst rm & 2 story FR w/built-in entertainment center & fplc. 1st flr luxury bdrm suite. Light filled LR & DR. 2nd flr w/4 spac Bdrms including mstr w/"spa" bath. Fin LL w/ off, FR, ex rm & craft rm
Property Specifics
| Single Family | |
| — | |
| — | |
| 1966 | |
| Full | |
| — | |
| No | |
| — |
| Cook | |
| Golf Acres | |
| 0 / Not Applicable | |
| None | |
| Lake Michigan,Public | |
| Public Sewer, Sewer-Storm | |
| 08109540 | |
| 10073150340000 |
Nearby Schools
| NAME: | DISTRICT: | DISTANCE: | |
|---|---|---|---|
|
Grade School
Lyon Elementary School |
34 | — | |
|
Middle School
Springman Middle School |
34 | Not in DB | |
|
High School
Glenbrook South High School |
225 | Not in DB | |
|
Alternate Elementary School
Pleasant Ridge Elementary School |
— | Not in DB | |
Property History
| DATE: | EVENT: | PRICE: | SOURCE: |
|---|---|---|---|
| 29 Aug, 2008 | Sold | $1,050,000 | MRED MLS |
| 18 Jun, 2008 | Under contract | $1,149,000 | MRED MLS |
| 2 Jun, 2008 | Listed for sale | $1,149,000 | MRED MLS |
| 28 Feb, 2013 | Sold | $950,000 | MRED MLS |
| 27 Dec, 2012 | Under contract | $970,500 | MRED MLS |
| 9 Jul, 2012 | Listed for sale | $970,500 | MRED MLS |
Room Specifics
Total Bedrooms: 5
Bedrooms Above Ground: 5
Bedrooms Below Ground: 0
Dimensions: —
Floor Type: Carpet
Dimensions: —
Floor Type: Carpet
Dimensions: —
Floor Type: Carpet
Dimensions: —
Floor Type: —
Full Bathrooms: 5
Bathroom Amenities: Whirlpool,Separate Shower,Double Sink
Bathroom in Basement: 1
Rooms: Bedroom 5,Eating Area,Game Room,Office,Recreation Room
Basement Description: Finished
Other Specifics
| 2 | |
| Concrete Perimeter | |
| — | |
| Balcony, Patio | |
| Fenced Yard,Wooded | |
| 316X80 | |
| — | |
| Full | |
| Skylight(s), Bar-Dry, Hardwood Floors, First Floor Bedroom, First Floor Laundry, First Floor Full Bath | |
| Double Oven, Microwave, Dishwasher, High End Refrigerator, Washer, Dryer, Disposal | |
| Not in DB | |
| Street Paved | |
| — | |
| — | |
| Double Sided |
Tax History
| Year | Property Taxes |
|---|---|
| 2008 | $11,070 |
| 2013 | $17,693 |
Contact Agent
Nearby Similar Homes
Nearby Sold Comparables
Contact Agent
Listing Provided By
Coldwell Banker Residential








