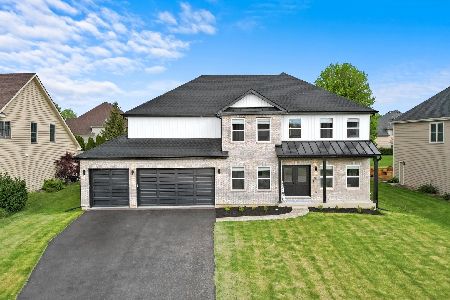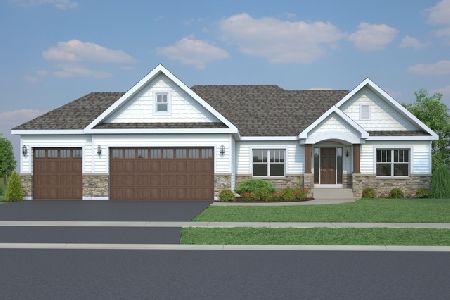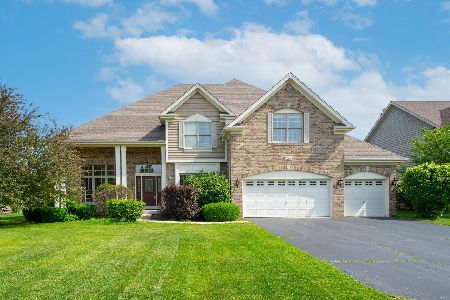336 Pheasant Hill Drive, North Aurora, Illinois 60542
$362,500
|
Sold
|
|
| Status: | Closed |
| Sqft: | 3,901 |
| Cost/Sqft: | $93 |
| Beds: | 4 |
| Baths: | 3 |
| Year Built: | 2006 |
| Property Taxes: | $10,520 |
| Days On Market: | 1778 |
| Lot Size: | 0,34 |
Description
Back on the market! Buyer could not wait for the short sale process. Great opportunity to get in a great neighborhood at a great price! nearly 4000 square feet plus full basement in Moose Lake Estates! Big open floor plan with 2 sided fireplace facing dining room and living room! The ultimate floor plan for entertaining with dining room and family room open to the kitchen and a large eating area! Family room is 2 stories tall with a large wall of windows to bring in the outdoors! Working from home? No problem with a main floor private office! Kitchen features solid surface countertops and acres of cabinet and space! Upstairs find 4 huge bedrooms including owner's suite with vaulted ceiling, large private bath with 2 vanities, separate walk in shower and large soaking tub, water closet and huge walk in closet. Great outdoor entertaining space in back with large patio. The location cannot be beat! Minutes to the Fox River, Downtown North Aurora, I-88, Downtown Batavia, Downtown Aurora! Come make an offer! *This property is now active in an online auction. All offers must be submitted through the property's listing page on the auction website. The sale will be subject to a 5% buyer's premium pursuant to the Auction Terms & Conditions (minimums may apply). All auction bids will be processed subject to seller approval*
Property Specifics
| Single Family | |
| — | |
| — | |
| 2006 | |
| Full | |
| — | |
| No | |
| 0.34 |
| Kane | |
| Moose Lake Estates | |
| 450 / Annual | |
| Other | |
| Public | |
| Public Sewer | |
| 11010268 | |
| 1233359015 |
Nearby Schools
| NAME: | DISTRICT: | DISTANCE: | |
|---|---|---|---|
|
Grade School
Goodwin Elementary School |
129 | — | |
|
Middle School
Jewel Middle School |
129 | Not in DB | |
|
High School
West Aurora High School |
129 | Not in DB | |
Property History
| DATE: | EVENT: | PRICE: | SOURCE: |
|---|---|---|---|
| 28 Oct, 2021 | Sold | $362,500 | MRED MLS |
| 24 Sep, 2021 | Under contract | $362,500 | MRED MLS |
| — | Last price change | $375,000 | MRED MLS |
| 4 Mar, 2021 | Listed for sale | $375,000 | MRED MLS |
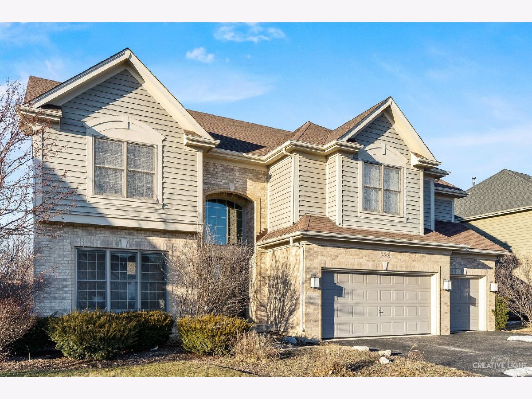
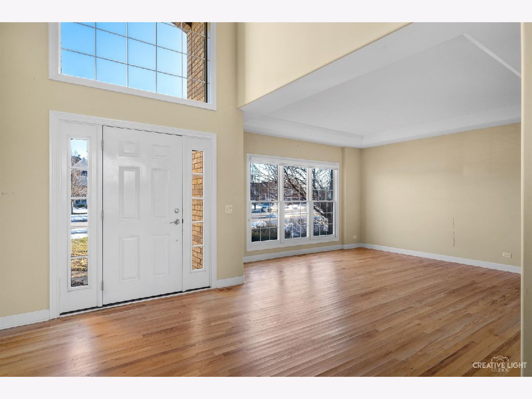
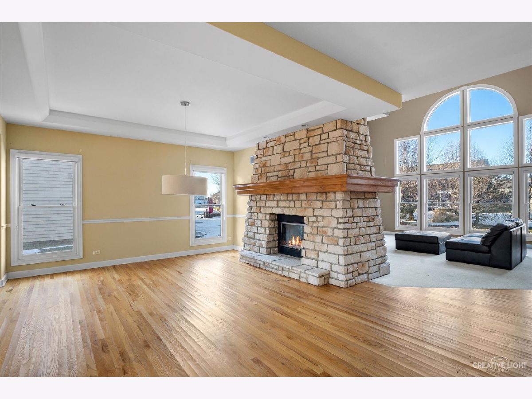
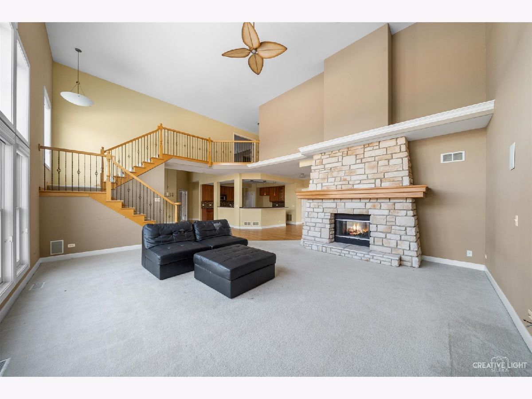
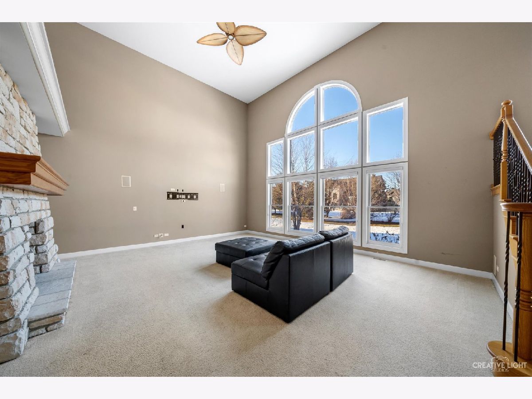
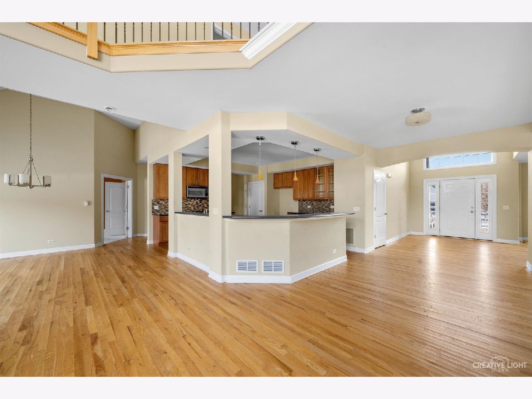
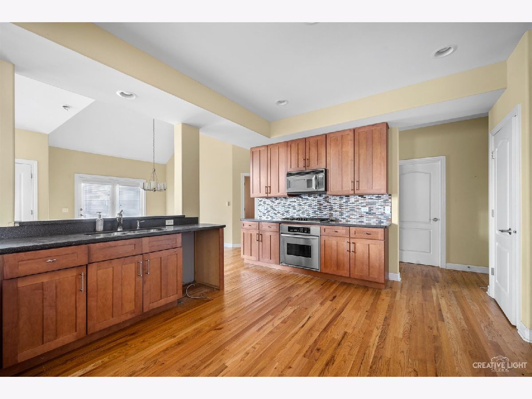
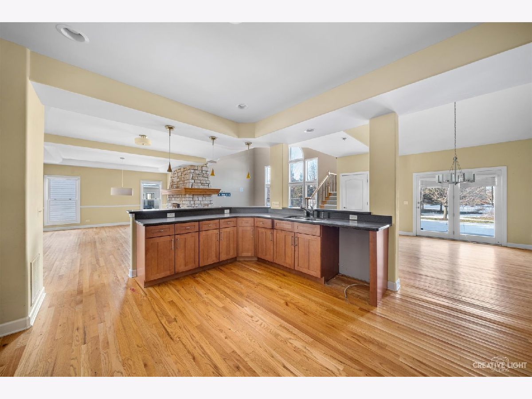
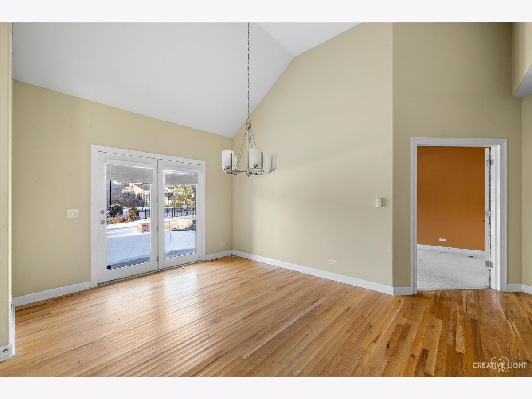
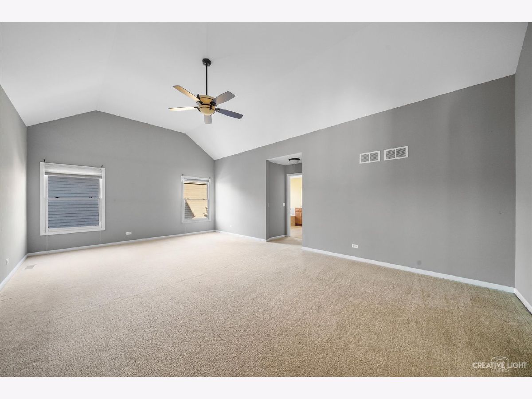
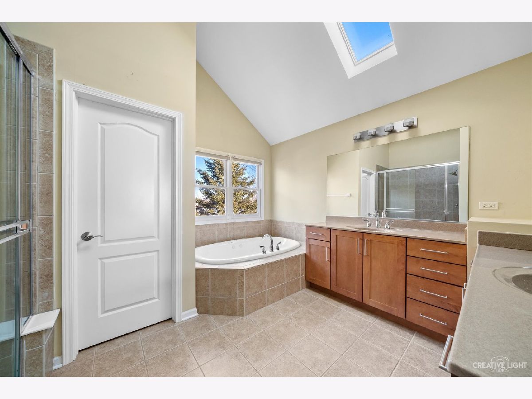
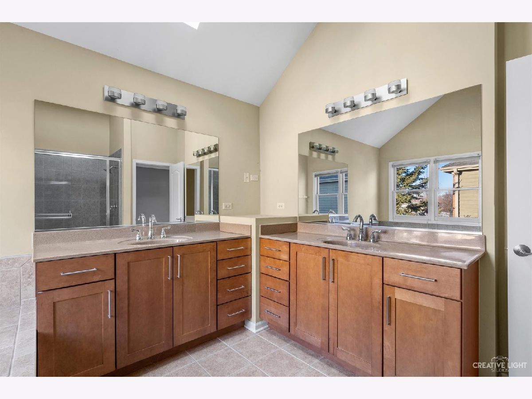
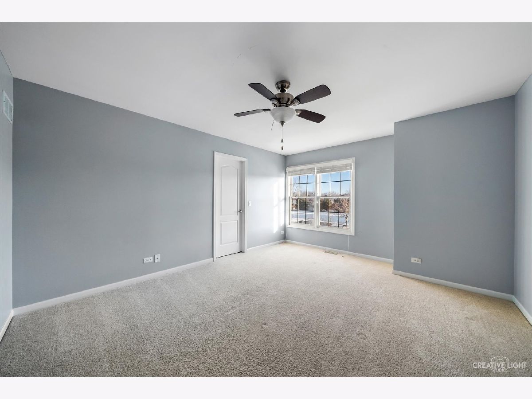
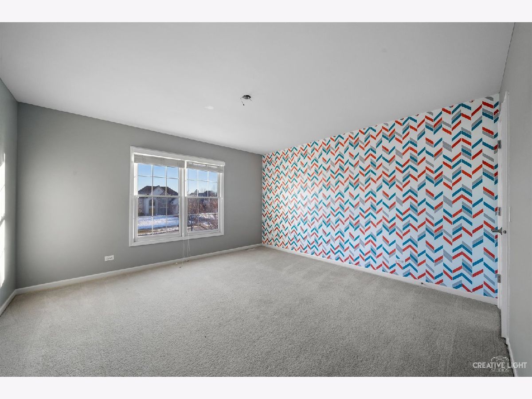
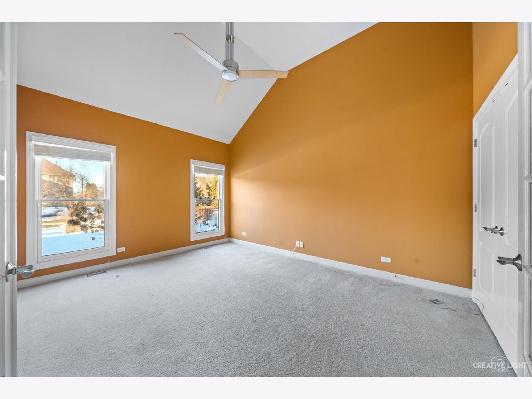
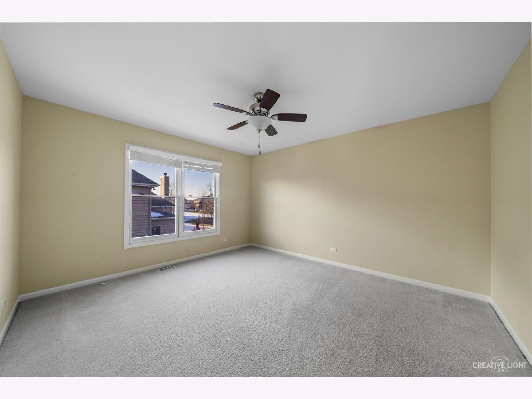
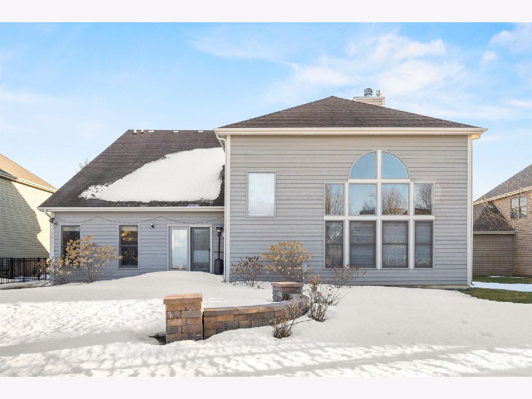
Room Specifics
Total Bedrooms: 4
Bedrooms Above Ground: 4
Bedrooms Below Ground: 0
Dimensions: —
Floor Type: Carpet
Dimensions: —
Floor Type: Carpet
Dimensions: —
Floor Type: Carpet
Full Bathrooms: 3
Bathroom Amenities: Double Sink
Bathroom in Basement: 1
Rooms: Breakfast Room,Den
Basement Description: Unfinished,Bathroom Rough-In,Egress Window
Other Specifics
| 3 | |
| Concrete Perimeter | |
| Asphalt | |
| — | |
| — | |
| 34 X 47 X 182 X 78 X 191 | |
| — | |
| Full | |
| Vaulted/Cathedral Ceilings, Skylight(s), Hardwood Floors, First Floor Bedroom, First Floor Laundry, Ceilings - 9 Foot, Open Floorplan | |
| — | |
| Not in DB | |
| — | |
| — | |
| — | |
| Double Sided, Wood Burning, Gas Starter |
Tax History
| Year | Property Taxes |
|---|---|
| 2021 | $10,520 |
Contact Agent
Nearby Similar Homes
Nearby Sold Comparables
Contact Agent
Listing Provided By
Keller Williams Inspire - Geneva

