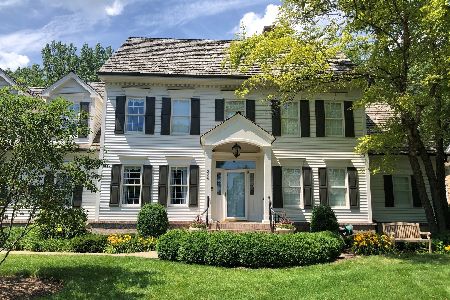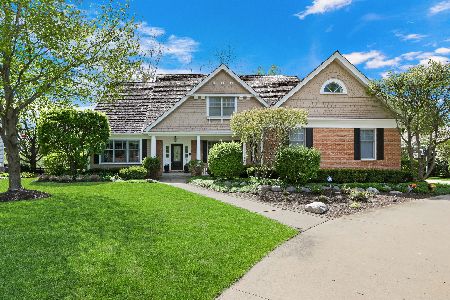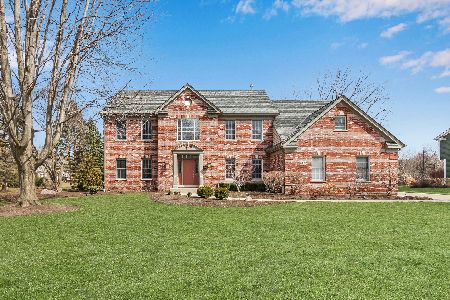336 Saint Andrews Lane, Gurnee, Illinois 60031
$726,000
|
Sold
|
|
| Status: | Closed |
| Sqft: | 3,827 |
| Cost/Sqft: | $190 |
| Beds: | 5 |
| Baths: | 6 |
| Year Built: | 1995 |
| Property Taxes: | $15,742 |
| Days On Market: | 3146 |
| Lot Size: | 0,46 |
Description
One of the most admired homes in Aberdare Estates!! Sprawling colonial meticulously cared for with updates using only the finest materials! 5 total bedrooms including 1st floor master suite w/ luxury spa bathroom. 4 bedrooms on 2nd level with their own bathrooms! Chef's kitchen w/ top of the line appliances, huge center island and eating area overlooking park like rear yard. Breathtaking 2 story great room with custom built ins. Beautiful library and Dining Room on 1st level. Finished lower level w/ bar area, rec room with built in shelving, workout room and full bath. Spectacular and professionally maintained fenced rear yard with composite deck and brick paver patio. The landscaping is just amazing! Truly park-like! ****Check out visual tour for interactive floor plan********
Property Specifics
| Single Family | |
| — | |
| Colonial | |
| 1995 | |
| Full | |
| CUSTOM | |
| No | |
| 0.46 |
| Lake | |
| Aberdare Estates | |
| 350 / Annual | |
| None | |
| Public | |
| Public Sewer | |
| 09645911 | |
| 07201010530000 |
Nearby Schools
| NAME: | DISTRICT: | DISTANCE: | |
|---|---|---|---|
|
Grade School
Woodland Elementary School |
50 | — | |
|
Middle School
Woodland Middle School |
50 | Not in DB | |
|
High School
Warren Township High School |
121 | Not in DB | |
Property History
| DATE: | EVENT: | PRICE: | SOURCE: |
|---|---|---|---|
| 17 Aug, 2017 | Sold | $726,000 | MRED MLS |
| 5 Jun, 2017 | Under contract | $729,000 | MRED MLS |
| 2 Jun, 2017 | Listed for sale | $729,000 | MRED MLS |
| 3 May, 2021 | Sold | $690,000 | MRED MLS |
| 27 Feb, 2021 | Under contract | $710,000 | MRED MLS |
| 21 Feb, 2021 | Listed for sale | $0 | MRED MLS |
Room Specifics
Total Bedrooms: 5
Bedrooms Above Ground: 5
Bedrooms Below Ground: 0
Dimensions: —
Floor Type: Carpet
Dimensions: —
Floor Type: Carpet
Dimensions: —
Floor Type: Carpet
Dimensions: —
Floor Type: —
Full Bathrooms: 6
Bathroom Amenities: Separate Shower,Double Sink,Soaking Tub
Bathroom in Basement: 1
Rooms: Bedroom 5,Recreation Room,Exercise Room,Library,Game Room
Basement Description: Finished
Other Specifics
| 3 | |
| — | |
| Asphalt | |
| Deck, Patio, Brick Paver Patio, Storms/Screens | |
| Fenced Yard,Landscaped | |
| 117 X 162 X 135 X 156 | |
| — | |
| Full | |
| Vaulted/Cathedral Ceilings, Bar-Wet, Hardwood Floors, First Floor Bedroom, First Floor Laundry, First Floor Full Bath | |
| Range, Microwave, Dishwasher, Refrigerator, Disposal, Stainless Steel Appliance(s) | |
| Not in DB | |
| Street Paved | |
| — | |
| — | |
| Gas Log, Gas Starter |
Tax History
| Year | Property Taxes |
|---|---|
| 2017 | $15,742 |
| 2021 | $17,738 |
Contact Agent
Nearby Similar Homes
Nearby Sold Comparables
Contact Agent
Listing Provided By
Kreuser & Seiler LTD












