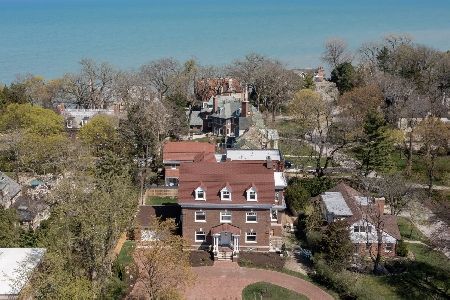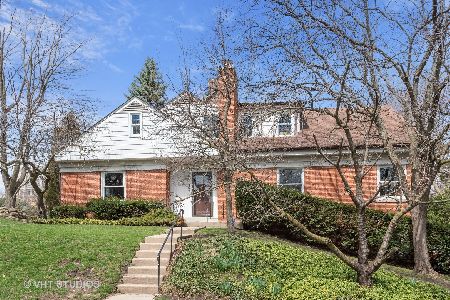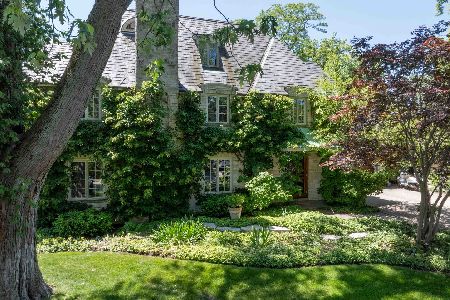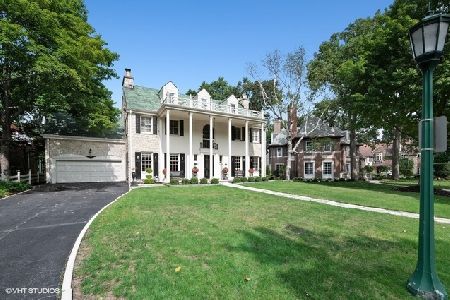336 Sheridan Road, Wilmette, Illinois 60091
$825,000
|
Sold
|
|
| Status: | Closed |
| Sqft: | 6,000 |
| Cost/Sqft: | $142 |
| Beds: | 5 |
| Baths: | 6 |
| Year Built: | 1908 |
| Property Taxes: | $43,226 |
| Days On Market: | 2386 |
| Lot Size: | 0,45 |
Description
$335,000 PRICE REDUCTION!! Historic Georgian Colonial home designed in 1908 by Chicago architect Robert C Fletcher for Chicago industrialist Philetas Warren Gates of the Gates Iron Works family. A palatial gem built of solid brick, with five bedrooms and four full plus two half bathrooms. High ceilings throughout; luxury woodwork including mahogany, maple and quarter-sawn oak; partial lake views on all three floors; expansive kitchen suite with two pantries and breakfast room; small library with original wood shelves; spacious third floor ballroom with potential to vault ceiling; two sun porches with splendid natural light; cobblestone half circle driveway with ample parking for a dozen or more cars. Desirable Sheridan Road location, on near half-acre of land. Glorious landscaping possibilities. Harbor and beaches a short walk away. In premier school district featuring highly-ranked high schools such as New Trier and Loyal Academy. Needs updating. Worth the investment. Text Mike now!
Property Specifics
| Single Family | |
| — | |
| Georgian | |
| 1908 | |
| Full | |
| GEORGIAN | |
| No | |
| 0.45 |
| Cook | |
| — | |
| 0 / Not Applicable | |
| None | |
| Public | |
| Public Sewer | |
| 10446519 | |
| 05352010170000 |
Property History
| DATE: | EVENT: | PRICE: | SOURCE: |
|---|---|---|---|
| 27 Aug, 2019 | Sold | $825,000 | MRED MLS |
| 12 Jul, 2019 | Under contract | $850,000 | MRED MLS |
| 10 Jul, 2019 | Listed for sale | $850,000 | MRED MLS |
| 14 Jul, 2023 | Sold | $3,233,600 | MRED MLS |
| 30 Apr, 2023 | Under contract | $2,995,000 | MRED MLS |
| 23 Apr, 2023 | Listed for sale | $2,995,000 | MRED MLS |
Room Specifics
Total Bedrooms: 5
Bedrooms Above Ground: 5
Bedrooms Below Ground: 0
Dimensions: —
Floor Type: Hardwood
Dimensions: —
Floor Type: Hardwood
Dimensions: —
Floor Type: Hardwood
Dimensions: —
Floor Type: —
Full Bathrooms: 6
Bathroom Amenities: —
Bathroom in Basement: 1
Rooms: Bedroom 5,Breakfast Room,Library,Sitting Room,Heated Sun Room,Foyer,Pantry,Walk In Closet,Other Room
Basement Description: Unfinished,Exterior Access
Other Specifics
| 2 | |
| — | |
| Brick,Circular | |
| Storms/Screens | |
| Irregular Lot | |
| 185 X 105 | |
| — | |
| Full | |
| Hardwood Floors | |
| — | |
| Not in DB | |
| — | |
| — | |
| — | |
| Wood Burning, Gas Log |
Tax History
| Year | Property Taxes |
|---|---|
| 2019 | $43,226 |
| 2023 | $21,433 |
Contact Agent
Nearby Similar Homes
Nearby Sold Comparables
Contact Agent
Listing Provided By
Jameson Sotheby's Intl Realty









