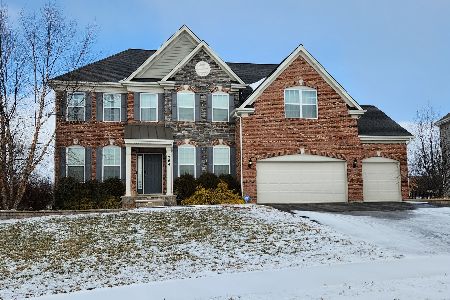336 Wildberry Lane, Bartlett, Illinois 60103
$310,000
|
Sold
|
|
| Status: | Closed |
| Sqft: | 2,344 |
| Cost/Sqft: | $139 |
| Beds: | 4 |
| Baths: | 4 |
| Year Built: | 1991 |
| Property Taxes: | $9,184 |
| Days On Market: | 3744 |
| Lot Size: | 0,22 |
Description
Beautiful home in FAIRFAX...Georgian style home with 5 Bedrooms,3.5 baths, office/6th bedroom and full-finished basement with large crawl space. Maple hardwood floors and crown moulding through-out first floor. Family room is carpeted, which boasts a brick fireplace and a wall of patio doors, perfect for entertaining, kitchen with glass & tile backsplash, stainless appliances, granite counter tops, wine rack, and center island with room for bar stools. Separate formal dining room and living room. 2nd floor contains 4 large carpeted bedrooms, crown moulding and so much more. Master bath suite features a whirlpool bath, separate shower and double sinks a perfect hide-away. 3.9 Miles to train station! Well-rated schools! Large deck, fenced yard. Shed.Great parks, soccer fields, biking and running trails.
Property Specifics
| Single Family | |
| — | |
| Georgian | |
| 1991 | |
| Partial | |
| WATERFORD | |
| No | |
| 0.22 |
| Du Page | |
| Fairfax Crossings | |
| 0 / Not Applicable | |
| None | |
| Public | |
| Public Sewer | |
| 09073294 | |
| 0114402016 |
Nearby Schools
| NAME: | DISTRICT: | DISTANCE: | |
|---|---|---|---|
|
Grade School
Hawk Hollow Elementary School |
46 | — | |
|
Middle School
East View Middle School |
46 | Not in DB | |
|
High School
Bartlett High School |
46 | Not in DB | |
Property History
| DATE: | EVENT: | PRICE: | SOURCE: |
|---|---|---|---|
| 30 Jul, 2010 | Sold | $360,000 | MRED MLS |
| 16 Jun, 2010 | Under contract | $379,000 | MRED MLS |
| 23 Feb, 2010 | Listed for sale | $379,000 | MRED MLS |
| 29 Jan, 2016 | Sold | $310,000 | MRED MLS |
| 10 Dec, 2015 | Under contract | $325,000 | MRED MLS |
| — | Last price change | $334,000 | MRED MLS |
| 27 Oct, 2015 | Listed for sale | $334,000 | MRED MLS |
Room Specifics
Total Bedrooms: 5
Bedrooms Above Ground: 4
Bedrooms Below Ground: 1
Dimensions: —
Floor Type: Carpet
Dimensions: —
Floor Type: Carpet
Dimensions: —
Floor Type: Carpet
Dimensions: —
Floor Type: —
Full Bathrooms: 4
Bathroom Amenities: Whirlpool,Separate Shower,Double Sink,Soaking Tub
Bathroom in Basement: 1
Rooms: Bonus Room,Bedroom 5,Eating Area,Office
Basement Description: Finished,Crawl
Other Specifics
| 2 | |
| Concrete Perimeter | |
| Asphalt | |
| Deck | |
| Common Grounds,Fenced Yard | |
| 70 X 140 | |
| Full | |
| Full | |
| Hardwood Floors, First Floor Laundry | |
| Range, Microwave, Dishwasher, Refrigerator, Washer, Dryer, Disposal | |
| Not in DB | |
| — | |
| — | |
| — | |
| Gas Log, Gas Starter |
Tax History
| Year | Property Taxes |
|---|---|
| 2010 | $7,917 |
| 2016 | $9,184 |
Contact Agent
Nearby Similar Homes
Nearby Sold Comparables
Contact Agent
Listing Provided By
Berkshire Hathaway HomeServices KoenigRubloff







