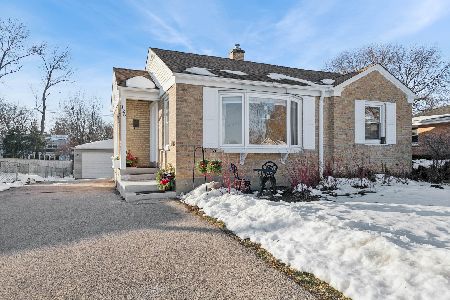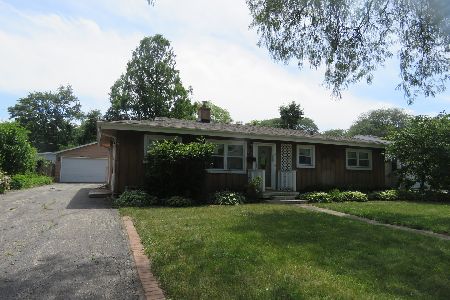336 Wilshire Court, Palatine, Illinois 60074
$300,000
|
Sold
|
|
| Status: | Closed |
| Sqft: | 1,664 |
| Cost/Sqft: | $174 |
| Beds: | 4 |
| Baths: | 3 |
| Year Built: | 1965 |
| Property Taxes: | $9,918 |
| Days On Market: | 2376 |
| Lot Size: | 0,24 |
Description
***Short Sale***Beautiful updated family friendly Willow Wood cul-de-sac tri-level. Near park, schools & shopping. Open floor plan w/updated paint, trim & flooring thru out. New kit w/SS appliances, white cabinets, quartz counters & breakfast bar. 4 BR's upstairs with 2 updated baths & 3rd full BA in LL. Huge family rm w/frpl, wet bar, new flooring, laundry, walkout to yard, new deck & patio. Sold as is. New windows throughout, generous sub-basement with storage & great workroom & 2.5 garage. ***Check out Virtual Tour under additional information for 3D staging, floor Plans***
Property Specifics
| Single Family | |
| — | |
| Tri-Level | |
| 1965 | |
| Walkout | |
| CUSTOM | |
| No | |
| 0.24 |
| Cook | |
| Willow Wood | |
| 0 / Not Applicable | |
| None | |
| Public | |
| Public Sewer, Overhead Sewers | |
| 10462245 | |
| 02142130050000 |
Nearby Schools
| NAME: | DISTRICT: | DISTANCE: | |
|---|---|---|---|
|
Grade School
Virginia Lake Elementary School |
15 | — | |
|
Middle School
Walter R Sundling Junior High Sc |
15 | Not in DB | |
|
High School
Palatine High School |
211 | Not in DB | |
Property History
| DATE: | EVENT: | PRICE: | SOURCE: |
|---|---|---|---|
| 24 May, 2012 | Sold | $215,000 | MRED MLS |
| 4 Apr, 2012 | Under contract | $245,000 | MRED MLS |
| — | Last price change | $260,000 | MRED MLS |
| 21 Feb, 2012 | Listed for sale | $260,000 | MRED MLS |
| 23 Sep, 2015 | Sold | $340,000 | MRED MLS |
| 30 Jul, 2015 | Under contract | $349,000 | MRED MLS |
| 18 Jun, 2015 | Listed for sale | $349,000 | MRED MLS |
| 5 May, 2020 | Sold | $300,000 | MRED MLS |
| 21 Jan, 2020 | Under contract | $290,000 | MRED MLS |
| — | Last price change | $295,000 | MRED MLS |
| 24 Jul, 2019 | Listed for sale | $340,000 | MRED MLS |
Room Specifics
Total Bedrooms: 4
Bedrooms Above Ground: 4
Bedrooms Below Ground: 0
Dimensions: —
Floor Type: Carpet
Dimensions: —
Floor Type: Carpet
Dimensions: —
Floor Type: Carpet
Full Bathrooms: 3
Bathroom Amenities: Double Sink
Bathroom in Basement: 0
Rooms: Workshop
Basement Description: Partially Finished,Sub-Basement,Exterior Access
Other Specifics
| 2.5 | |
| Concrete Perimeter | |
| — | |
| Deck, Patio, Storms/Screens | |
| Cul-De-Sac,Fenced Yard | |
| 47X36X122X73X148 | |
| Unfinished | |
| Full | |
| Bar-Wet, Wood Laminate Floors | |
| Range, Microwave, Dishwasher, Refrigerator, Washer, Dryer, Disposal, Stainless Steel Appliance(s) | |
| Not in DB | |
| Park, Tennis Court(s), Curbs, Sidewalks, Street Lights, Street Paved | |
| — | |
| — | |
| Wood Burning |
Tax History
| Year | Property Taxes |
|---|---|
| 2012 | $2,197 |
| 2015 | $8,209 |
| 2020 | $9,918 |
Contact Agent
Nearby Similar Homes
Nearby Sold Comparables
Contact Agent
Listing Provided By
Baird & Warner







