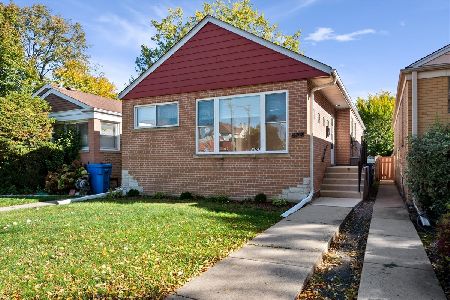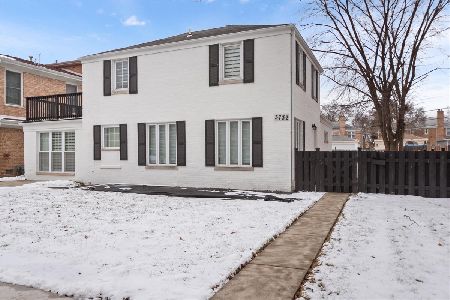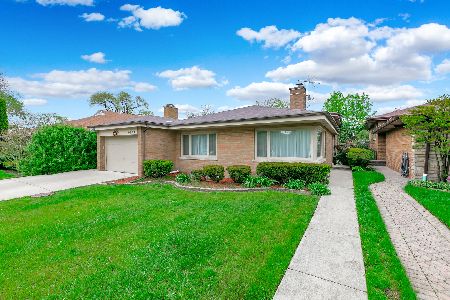3360 North Shore Avenue, Lincolnwood, Illinois 60712
$750,000
|
Sold
|
|
| Status: | Closed |
| Sqft: | 3,000 |
| Cost/Sqft: | $266 |
| Beds: | 4 |
| Baths: | 4 |
| Year Built: | 1960 |
| Property Taxes: | $11,598 |
| Days On Market: | 3540 |
| Lot Size: | 0,20 |
Description
Motivated Seller says bring offers for this must see meticulous interior designed 5 bedrooms 3.5 bath home set on one of the largest professionally landscaped lots in East Lincolnwood. Over $400,000 in improvements including all mechanicals, roof, Pella windows, lighting, flooring, security system, sump pump with backup battery, high-end double appliances in gourmet kitchen, built-in custom cabinetry, walk-in pantry and added expanded breakfast room with floor to ceiling windows and a walk-out to the breathtaking yard. The living, dining and family rooms flow into the kitchen accommodating large holiday entertaining, and a lower level family room with walnut paneling, stone fireplace, full bathroom and 2nd kitchen leads onto the stone patio for outdoor parties. Abundant storage everywhere and a finished basement with a billiard table and 5th bedroom. Nothing compares at this price. Now, come inside, fall in love, make an offer, and move in!
Property Specifics
| Single Family | |
| — | |
| Bi-Level | |
| 1960 | |
| Partial | |
| BI-LEVEL | |
| No | |
| 0.2 |
| Cook | |
| East Lincolnwood | |
| 0 / Not Applicable | |
| None | |
| Lake Michigan | |
| Public Sewer, Overhead Sewers | |
| 09265158 | |
| 10354260110000 |
Nearby Schools
| NAME: | DISTRICT: | DISTANCE: | |
|---|---|---|---|
|
Grade School
Todd Hall Elementary School |
74 | — | |
|
Middle School
Lincoln Hall Middle School |
74 | Not in DB | |
|
High School
Niles West High School |
219 | Not in DB | |
Property History
| DATE: | EVENT: | PRICE: | SOURCE: |
|---|---|---|---|
| 4 Jan, 2017 | Sold | $750,000 | MRED MLS |
| 18 Oct, 2016 | Under contract | $799,000 | MRED MLS |
| — | Last price change | $899,000 | MRED MLS |
| 22 Jun, 2016 | Listed for sale | $949,000 | MRED MLS |
Room Specifics
Total Bedrooms: 5
Bedrooms Above Ground: 4
Bedrooms Below Ground: 1
Dimensions: —
Floor Type: Carpet
Dimensions: —
Floor Type: Carpet
Dimensions: —
Floor Type: Carpet
Dimensions: —
Floor Type: —
Full Bathrooms: 4
Bathroom Amenities: —
Bathroom in Basement: 0
Rooms: Bedroom 5,Eating Area,Den,Recreation Room,Kitchen
Basement Description: Partially Finished
Other Specifics
| 2 | |
| Concrete Perimeter | |
| Concrete | |
| Patio, Storms/Screens | |
| Corner Lot,Landscaped | |
| 73X126X69 | |
| — | |
| Full | |
| Bar-Wet, Hardwood Floors | |
| Double Oven, Range, Microwave, Dishwasher, High End Refrigerator, Bar Fridge, Freezer, Washer, Dryer, Disposal, Wine Refrigerator | |
| Not in DB | |
| — | |
| — | |
| — | |
| Electric |
Tax History
| Year | Property Taxes |
|---|---|
| 2017 | $11,598 |
Contact Agent
Nearby Similar Homes
Nearby Sold Comparables
Contact Agent
Listing Provided By
d'aprile properties










