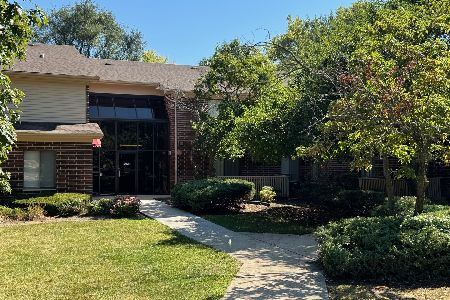33601 Royal Oak Lane, Wildwood, Illinois 60030
$69,500
|
Sold
|
|
| Status: | Closed |
| Sqft: | 1,073 |
| Cost/Sqft: | $70 |
| Beds: | 2 |
| Baths: | 2 |
| Year Built: | 1984 |
| Property Taxes: | $2,692 |
| Days On Market: | 5825 |
| Lot Size: | 0,00 |
Description
BEST DEAL ON A 2 BR, 1 1/2 BATH CONDO! BRAND NEW CARPET & PAINT THROUGHOUT! UNDERGROUND PARKING SPACE INCLUDED! IN-UNIT LAUNDRY HOOK-UP! DON'T MISS IT! This is a Fannie Mae HomePath property. Purchase this property for as little as 3% down! This property is approved for HomePath Mortgage Financing & HomePath Renovation Mortgage Financing. Special addenda apply.
Property Specifics
| Condos/Townhomes | |
| — | |
| — | |
| 1984 | |
| None | |
| CHESTNUT | |
| No | |
| — |
| Lake | |
| Royal Oak Condominiums | |
| 245 / — | |
| Water,Parking,Insurance,Clubhouse,Exterior Maintenance,Lawn Care,Scavenger,Snow Removal | |
| Community Well | |
| Public Sewer | |
| 07445635 | |
| 07302041630000 |
Nearby Schools
| NAME: | DISTRICT: | DISTANCE: | |
|---|---|---|---|
|
Grade School
Woodland Elementary School |
50 | — | |
|
Middle School
Woodland Middle School |
50 | Not in DB | |
|
High School
Warren Township High School |
121 | Not in DB | |
Property History
| DATE: | EVENT: | PRICE: | SOURCE: |
|---|---|---|---|
| 27 Apr, 2010 | Sold | $69,500 | MRED MLS |
| 8 Apr, 2010 | Under contract | $74,900 | MRED MLS |
| — | Last price change | $82,000 | MRED MLS |
| 17 Feb, 2010 | Listed for sale | $82,000 | MRED MLS |
Room Specifics
Total Bedrooms: 2
Bedrooms Above Ground: 2
Bedrooms Below Ground: 0
Dimensions: —
Floor Type: Carpet
Full Bathrooms: 2
Bathroom Amenities: —
Bathroom in Basement: 0
Rooms: Foyer
Basement Description: —
Other Specifics
| 1 | |
| Concrete Perimeter | |
| Asphalt | |
| Patio | |
| Common Grounds,Landscaped,Wooded | |
| COMMON | |
| — | |
| Half | |
| Laundry Hook-Up in Unit, Storage | |
| Range, Microwave, Dishwasher | |
| Not in DB | |
| — | |
| — | |
| Storage, On Site Manager/Engineer, Party Room, Security Door Lock(s) | |
| — |
Tax History
| Year | Property Taxes |
|---|---|
| 2010 | $2,692 |
Contact Agent
Nearby Similar Homes
Nearby Sold Comparables
Contact Agent
Listing Provided By
RE/MAX Center







