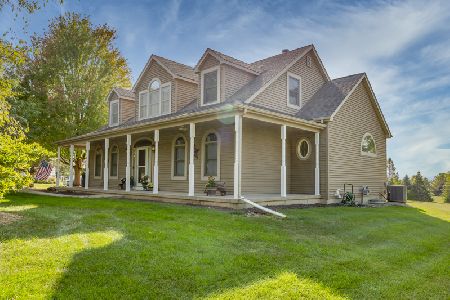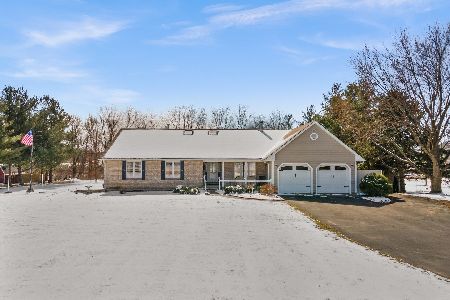33605 Pine Circle, Genoa, Illinois 60135
$349,900
|
Sold
|
|
| Status: | Closed |
| Sqft: | 2,450 |
| Cost/Sqft: | $143 |
| Beds: | 4 |
| Baths: | 4 |
| Year Built: | 2000 |
| Property Taxes: | $7,970 |
| Days On Market: | 1979 |
| Lot Size: | 1,19 |
Description
Have you been looking for that perfect Custom Built Home on 1.19 acres in a Great Established Neighborhood, Tons of Space with 5-6 Bedrooms, 3.5 Baths over 2800 sq ft and a Finished Basement, A 3 Season Room with Wood Burning Stove, A Large Living room that features 18 ft ceiling a FP with a gas starter,**A MASSIVE 30 X 40 Heated (A/C Ready) Outbuilding/Shop/RV Storage with 200 AMP service 11 Foot Door, 12 Ft ceilings** A 3 car Attached Garage with 9 Ft Doors the you can easily park a Truck or Van inside, A Wrap Around Porch, Deck with Pergola, Private Patio, A Great Working Kitchen with Double Ovens. **Main Floor Master Bedroom with His & Hers Walk-in Closets** If ALL of this is what you have been looking for, You Have Found It In This Home!
Property Specifics
| Single Family | |
| — | |
| — | |
| 2000 | |
| Full | |
| — | |
| No | |
| 1.19 |
| De Kalb | |
| Pine Ridge | |
| — / Not Applicable | |
| None | |
| Private Well | |
| Septic-Private | |
| 10731189 | |
| 0318152009 |
Nearby Schools
| NAME: | DISTRICT: | DISTANCE: | |
|---|---|---|---|
|
Grade School
Davenport Elementary School |
424 | — | |
|
Middle School
Genoa-kingston High School |
424 | Not in DB | |
Property History
| DATE: | EVENT: | PRICE: | SOURCE: |
|---|---|---|---|
| 9 Oct, 2020 | Sold | $349,900 | MRED MLS |
| 31 Jul, 2020 | Under contract | $349,900 | MRED MLS |
| 15 Jun, 2020 | Listed for sale | $349,900 | MRED MLS |
| 13 Nov, 2025 | Sold | $530,000 | MRED MLS |
| 3 Oct, 2025 | Under contract | $495,000 | MRED MLS |
| 2 Oct, 2025 | Listed for sale | $495,000 | MRED MLS |
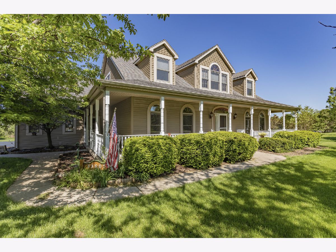
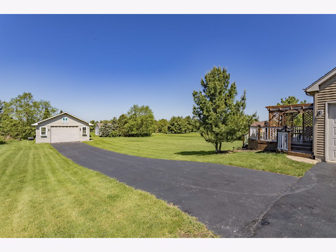
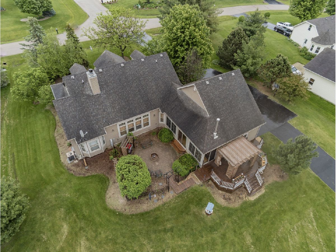
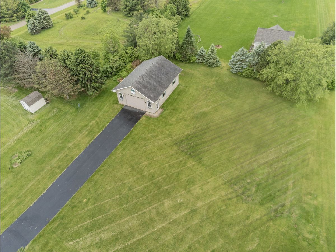
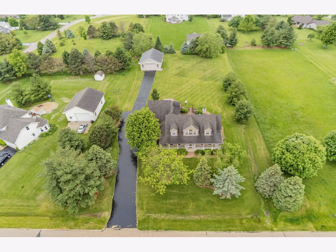
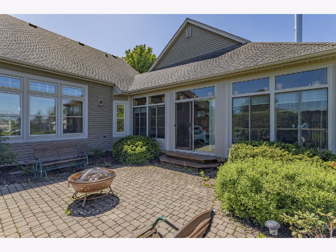
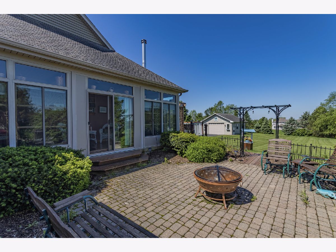
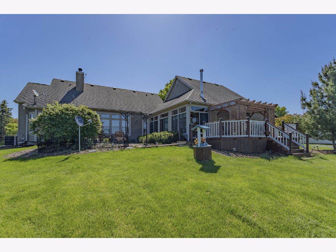
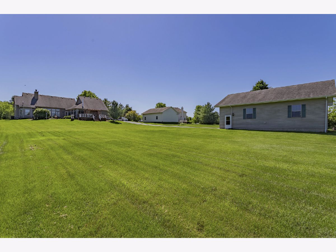
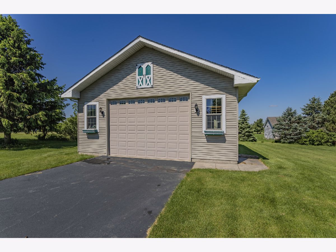
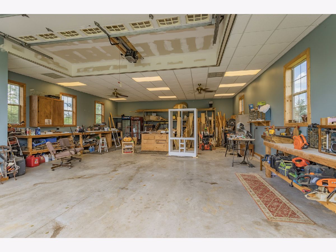
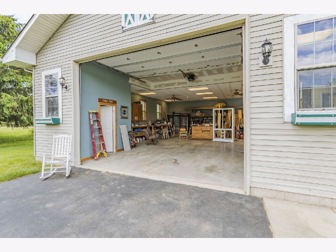
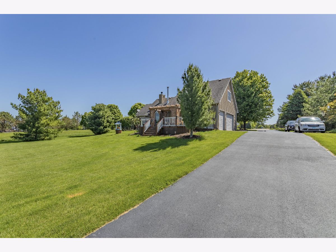
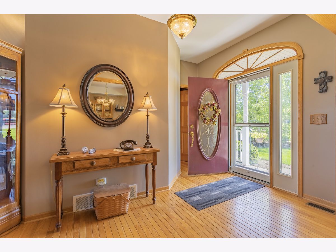
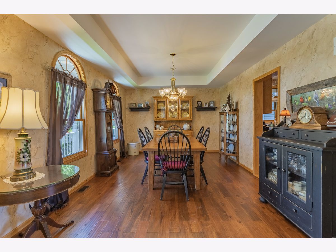
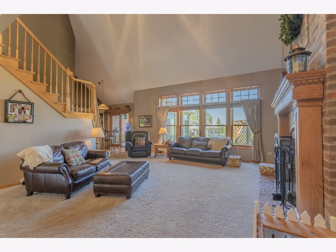
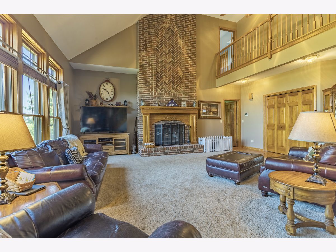
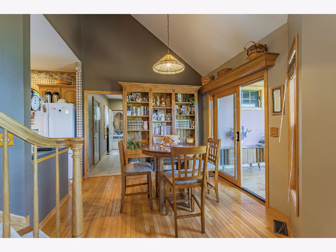
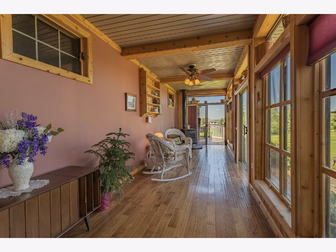
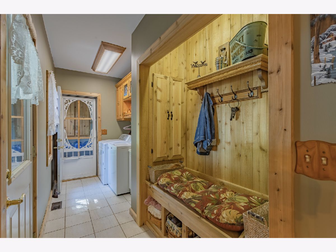
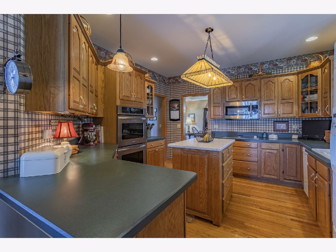
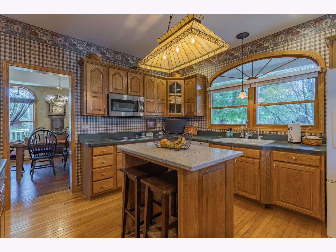
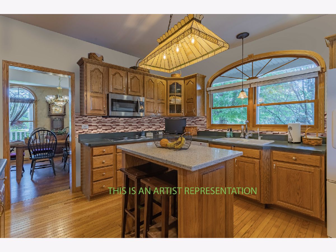
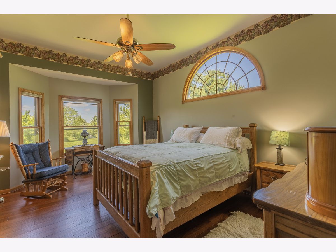
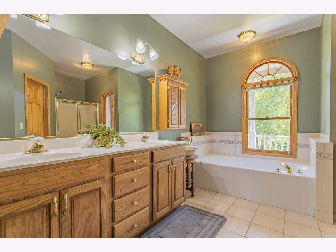
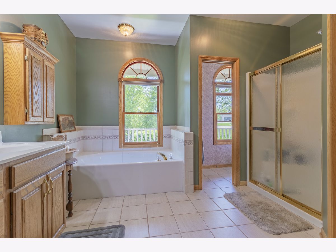
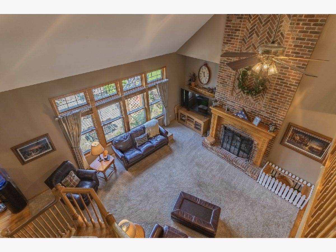
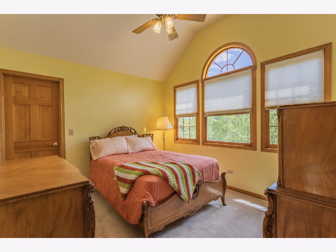
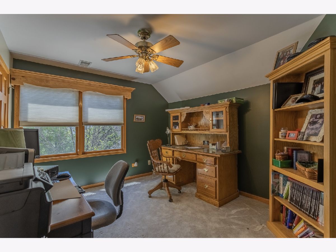
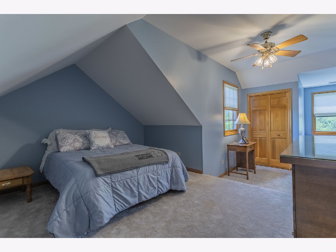
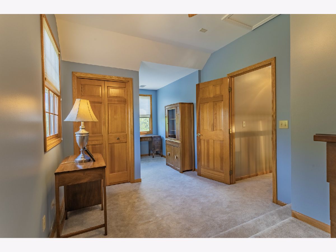
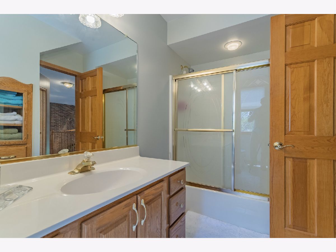
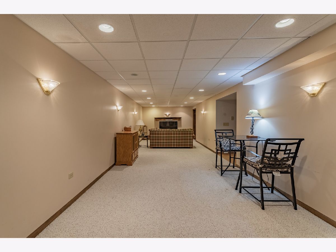
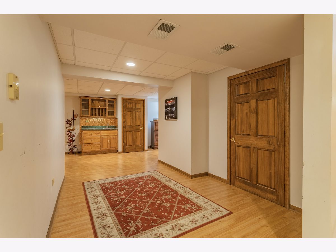
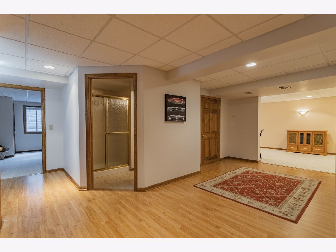
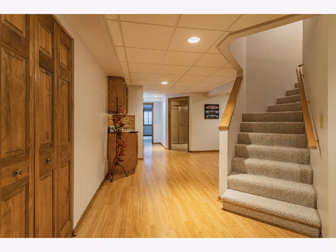
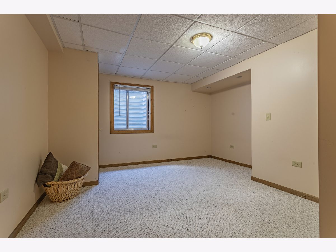
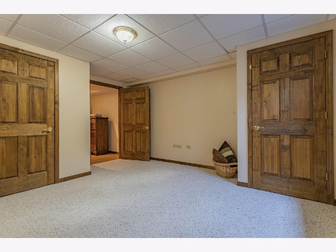
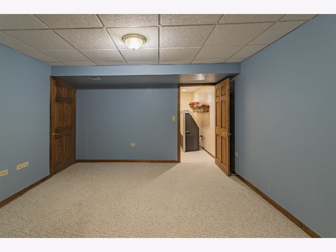
Room Specifics
Total Bedrooms: 5
Bedrooms Above Ground: 4
Bedrooms Below Ground: 1
Dimensions: —
Floor Type: Carpet
Dimensions: —
Floor Type: Carpet
Dimensions: —
Floor Type: Carpet
Dimensions: —
Floor Type: —
Full Bathrooms: 4
Bathroom Amenities: Separate Shower,Double Sink,Garden Tub
Bathroom in Basement: 1
Rooms: Eating Area,Bonus Room,Heated Sun Room,Foyer,Bedroom 5
Basement Description: Finished,Egress Window
Other Specifics
| 9 | |
| Concrete Perimeter | |
| Asphalt | |
| Deck, Patio, Porch, Porch Screened, Storms/Screens, Workshop, Invisible Fence | |
| Mature Trees | |
| 150 X 347 | |
| Pull Down Stair | |
| Full | |
| Vaulted/Cathedral Ceilings, Hardwood Floors, First Floor Bedroom, First Floor Laundry, First Floor Full Bath, Walk-In Closet(s) | |
| Double Oven, Microwave, Dishwasher, Refrigerator, Washer, Dryer, Cooktop, Water Softener Owned | |
| Not in DB | |
| — | |
| — | |
| — | |
| Wood Burning, Gas Starter |
Tax History
| Year | Property Taxes |
|---|---|
| 2020 | $7,970 |
| 2025 | $9,692 |
Contact Agent
Nearby Similar Homes
Contact Agent
Listing Provided By
eXp Realty LLC

