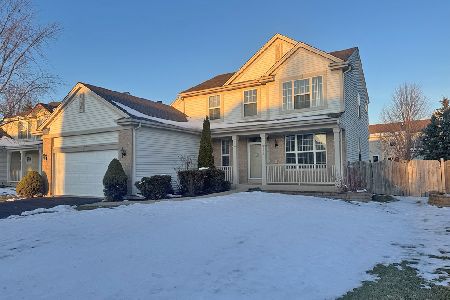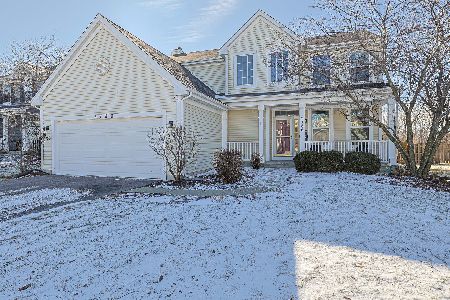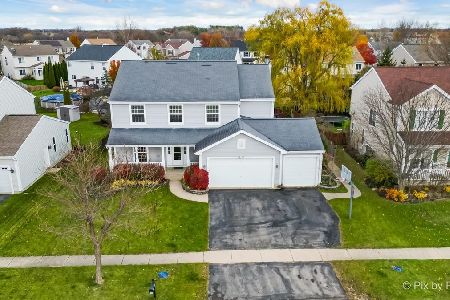3361 Montgomery Drive, Lake In The Hills, Illinois 60156
$465,000
|
Sold
|
|
| Status: | Closed |
| Sqft: | 3,259 |
| Cost/Sqft: | $146 |
| Beds: | 5 |
| Baths: | 3 |
| Year Built: | 2002 |
| Property Taxes: | $8,003 |
| Days On Market: | 555 |
| Lot Size: | 0,21 |
Description
Welcome home to this stunning well kept home that is completely move in ready. This show stopper house has a Lake in the Hills address but falls into Huntley school boundaries. Pull up easily into the widened 3 car asphalt driveway in front of the spacious 3 car garage. You will walk up the brick paver sidewalk leading to the brick paver front patio. This patio is covered so it can be enjoyed in sun or rain. Walk into your welcoming foyer with vaulted ceilings and open floor plan leading through the dining room and into the living room. When you step into the living room the open concept opens you up to the spacious eat in kitchen. Large pantry, tall 42" cabinets, and massive kitchen island all give you plenty of kitchen storage. The large island also has a couple of stools on one side for extra seating as well as room for your kitchen table. All stainless steel appliances finish off this perfect kitchen making entertaining easy. First floor bedroom with half bath make an easy in law option possible. Or a house guest suite away from the family when needed. The large laundry room with additional storgage leads you out to the 3 car garage with even more storage solutions. When coming back in through the laundry room into hallway and then down the stairs leading to basement which has a giant built in wet bar with stone accent wall and stools up to your custom bar. The giant rec room makes the entire basement another great entertaining area and relaxing get away inside your own home. Fill it with games , pool table, pac man machine, pinball machine and make it a game room or turn it into a media room with surround sound and a giant projector. The options are based on your vision for this great space. Head back to the main floor to take the next staircase up to the 2nd floor with two full bath and four bedrooms. The large bright primary has its own private full bath, high ceilings and large closet. Hallway full bath has its toilet and shower/tub behind a separate door so multiple people can get ready at once. Three good sized rooms complete this second floor for plenty of living space. Back on the main floor you will need to walk through the kitchen and into the backyard oasis. Large brick paver patio with impecible landscaping done by the owner himself will demonstrate his extraordinary pride of ownership and maintenance of his home. Walking through the large backyard will lead you to the next stone sitting area surrounded by gorgeous flowers and a fire pit placed in the mdidle. Multiple bush clusters and flower arrangement make you really have a chance to sit back and enjoy the yard. Large shed is also in corner of the yard for extra storage and winter storage easier access. These long time owners have put their heart into this home and it will show as soon as you pull up. For this reason this home will be selling as is and sellers will need a 30 day rent back after closing to complete their move.
Property Specifics
| Single Family | |
| — | |
| — | |
| 2002 | |
| — | |
| — | |
| No | |
| 0.21 |
| — | |
| — | |
| — / Not Applicable | |
| — | |
| — | |
| — | |
| 12111578 | |
| 1815329003 |
Nearby Schools
| NAME: | DISTRICT: | DISTANCE: | |
|---|---|---|---|
|
Grade School
Martin Elementary School |
158 | — | |
|
Middle School
Marlowe Middle School |
158 | Not in DB | |
|
High School
Huntley High School |
158 | Not in DB | |
Property History
| DATE: | EVENT: | PRICE: | SOURCE: |
|---|---|---|---|
| 11 Sep, 2024 | Sold | $465,000 | MRED MLS |
| 30 Jul, 2024 | Under contract | $475,000 | MRED MLS |
| 18 Jul, 2024 | Listed for sale | $475,000 | MRED MLS |
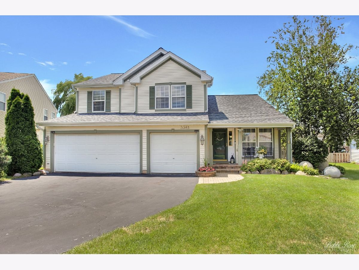
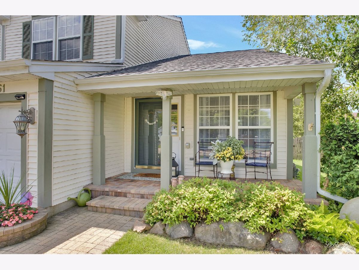
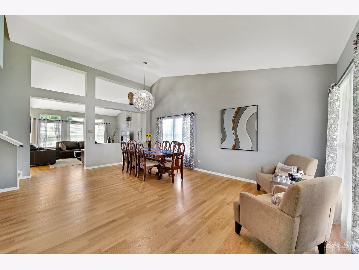
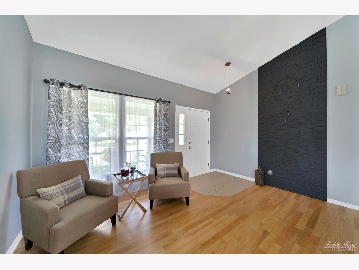
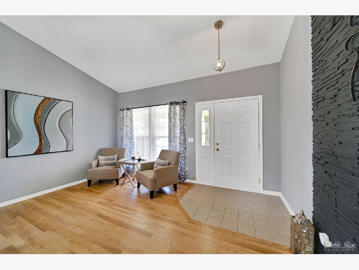
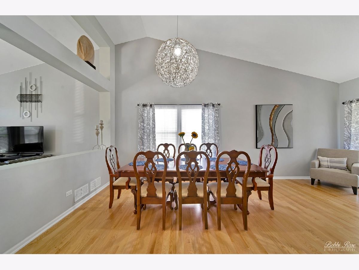
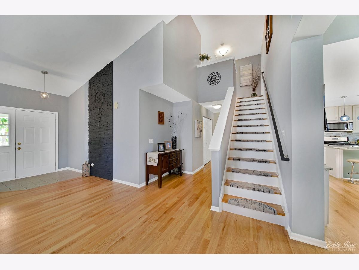
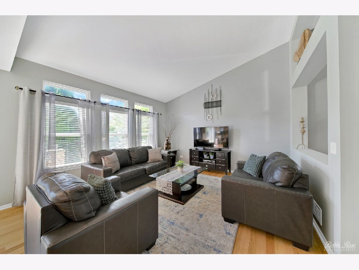
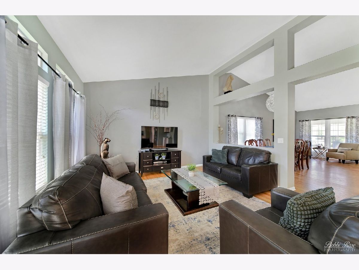
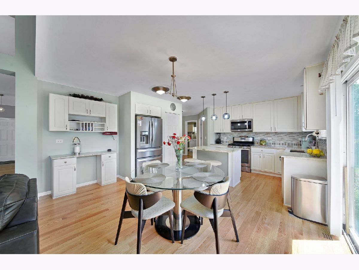
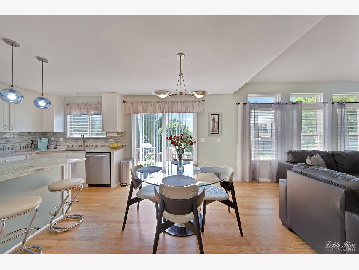
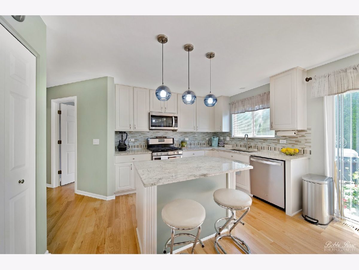
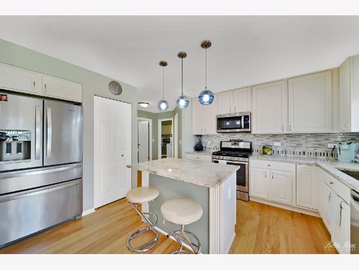
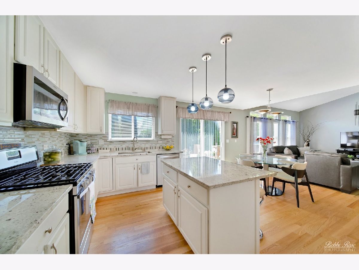
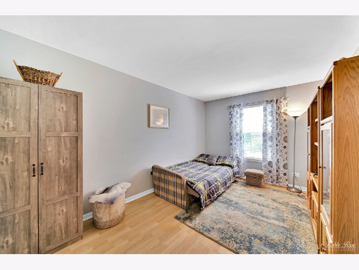
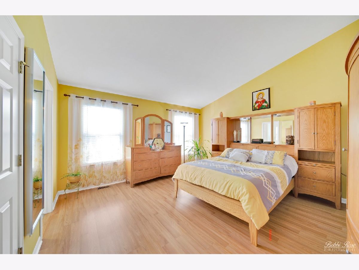
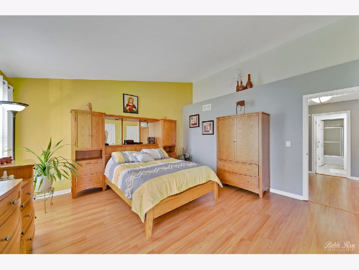
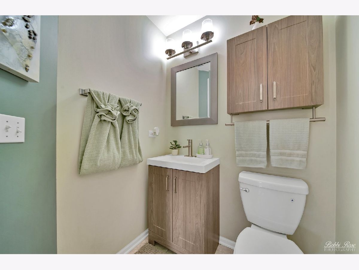
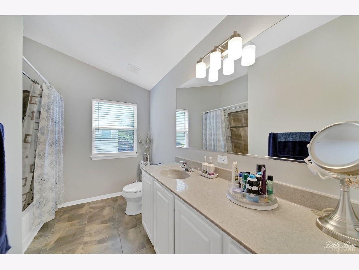
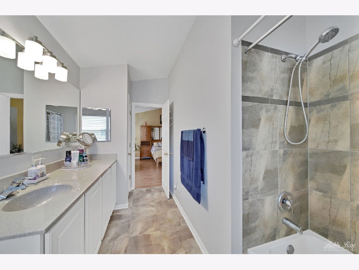
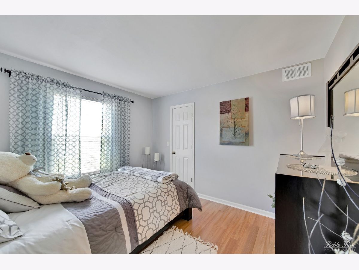
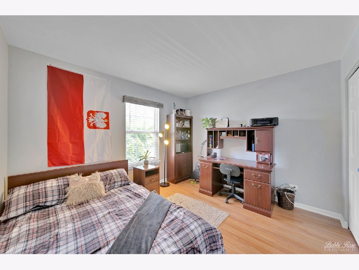
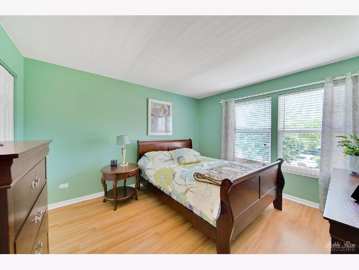
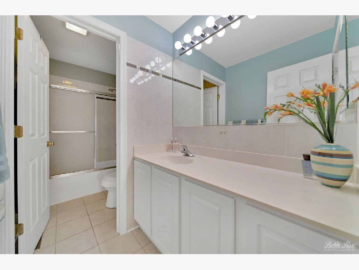
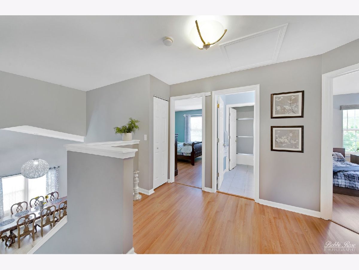
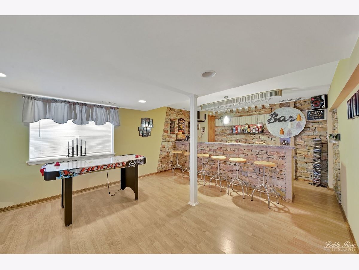
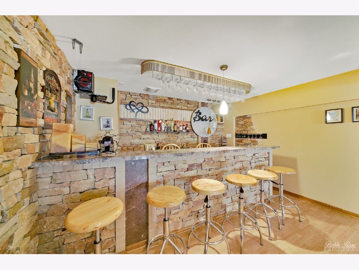
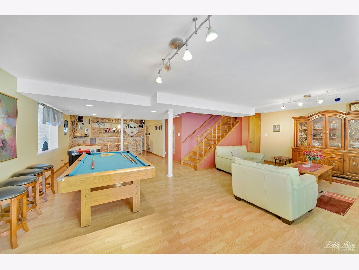
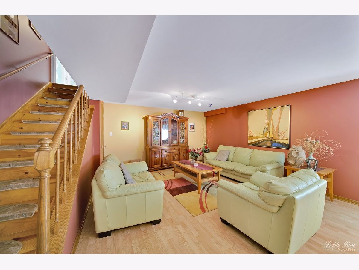
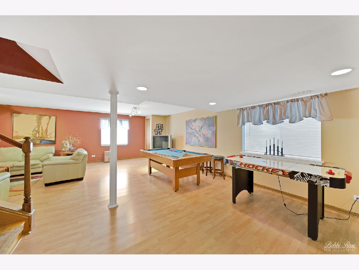
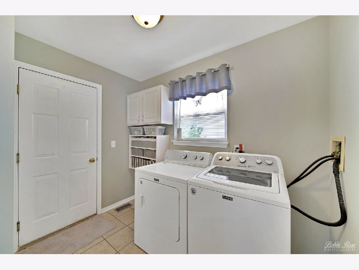
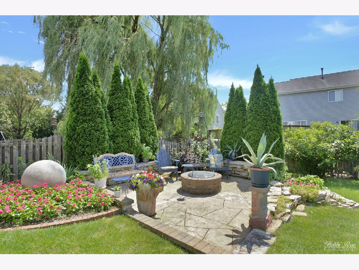
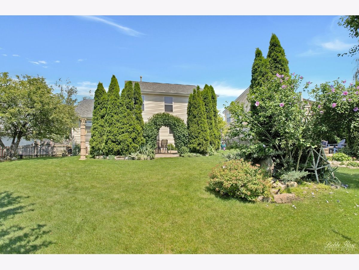
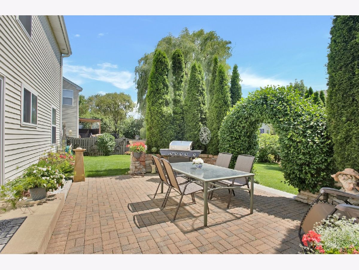
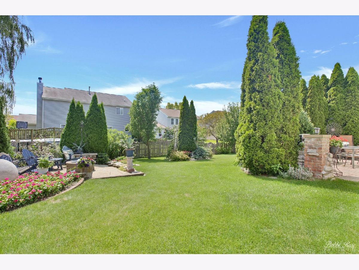
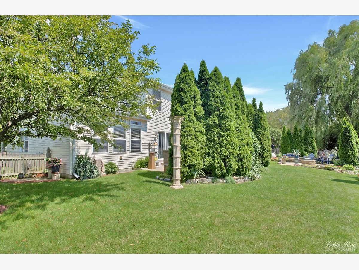
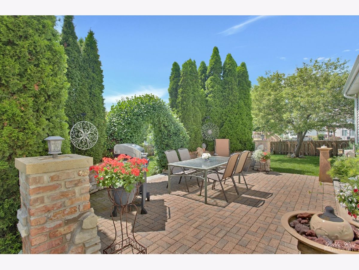
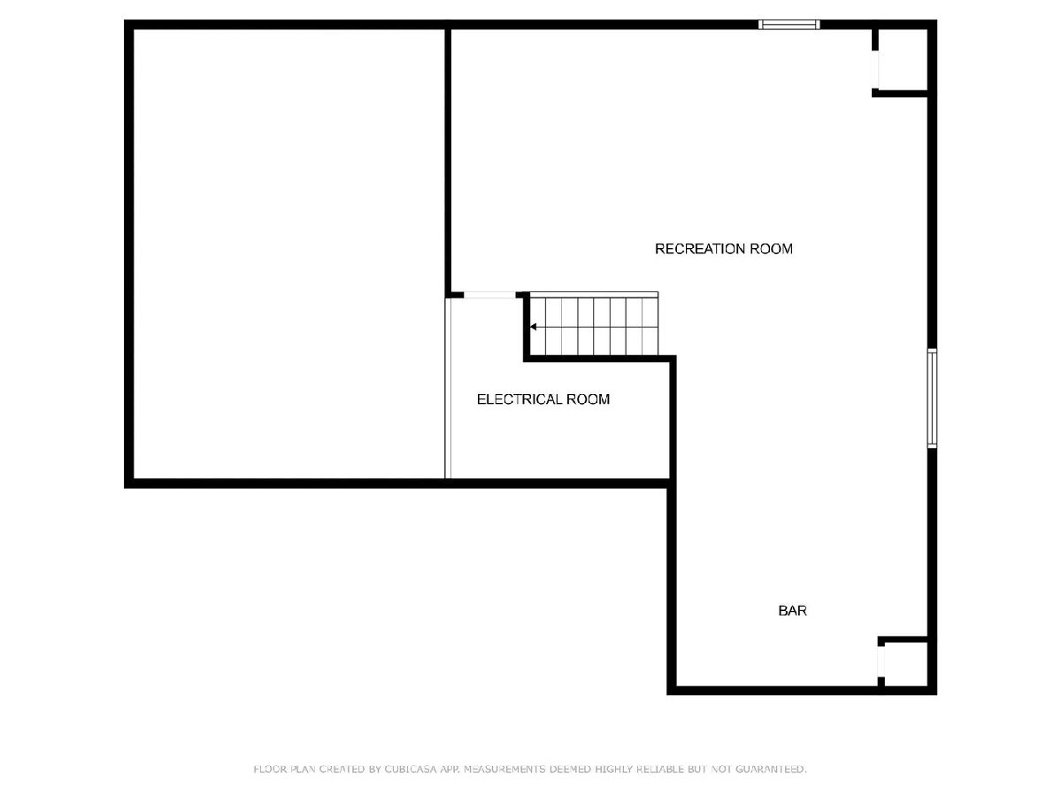
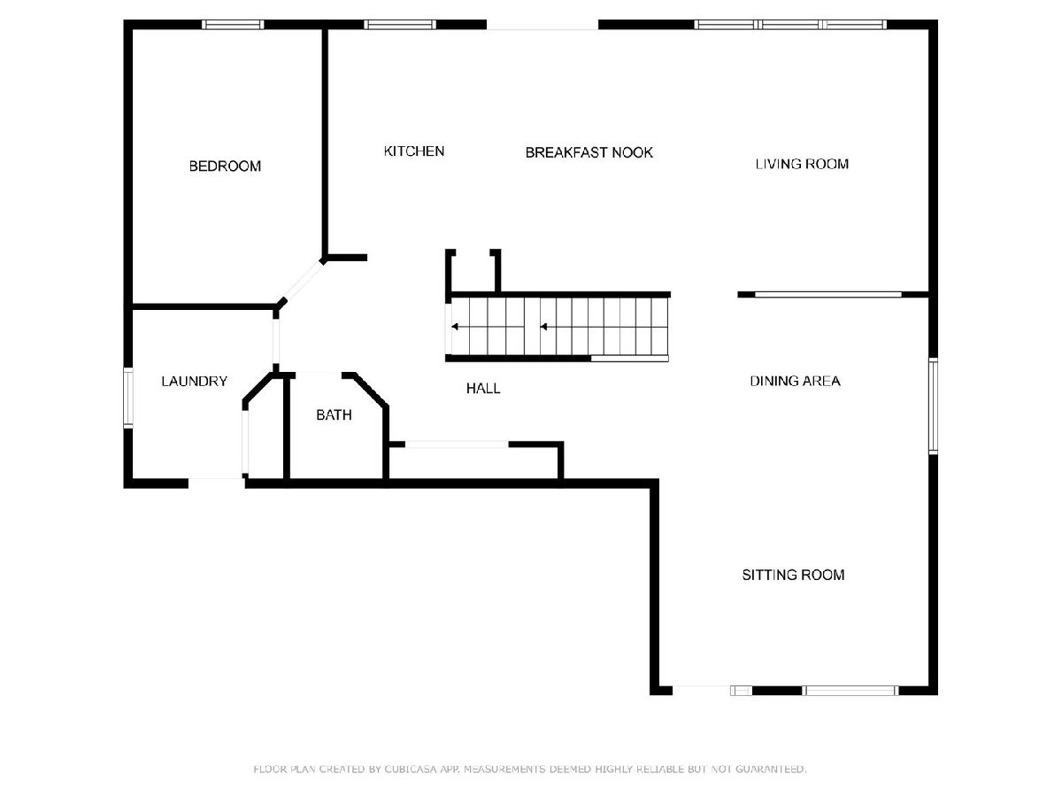
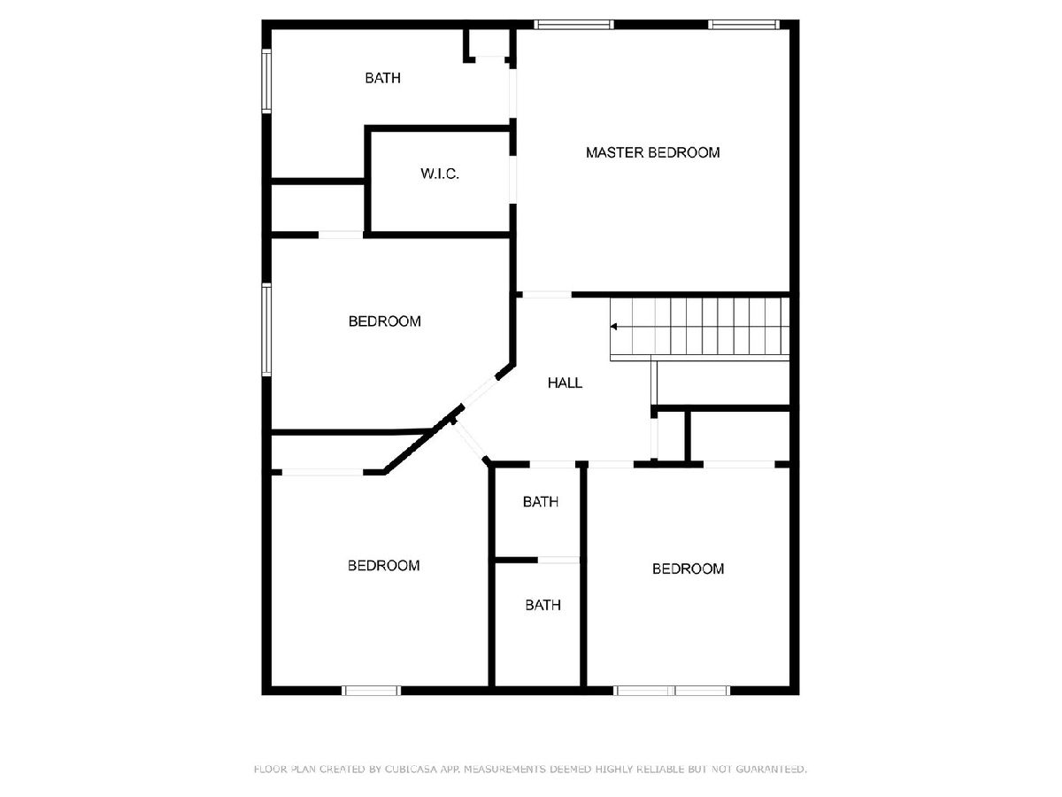
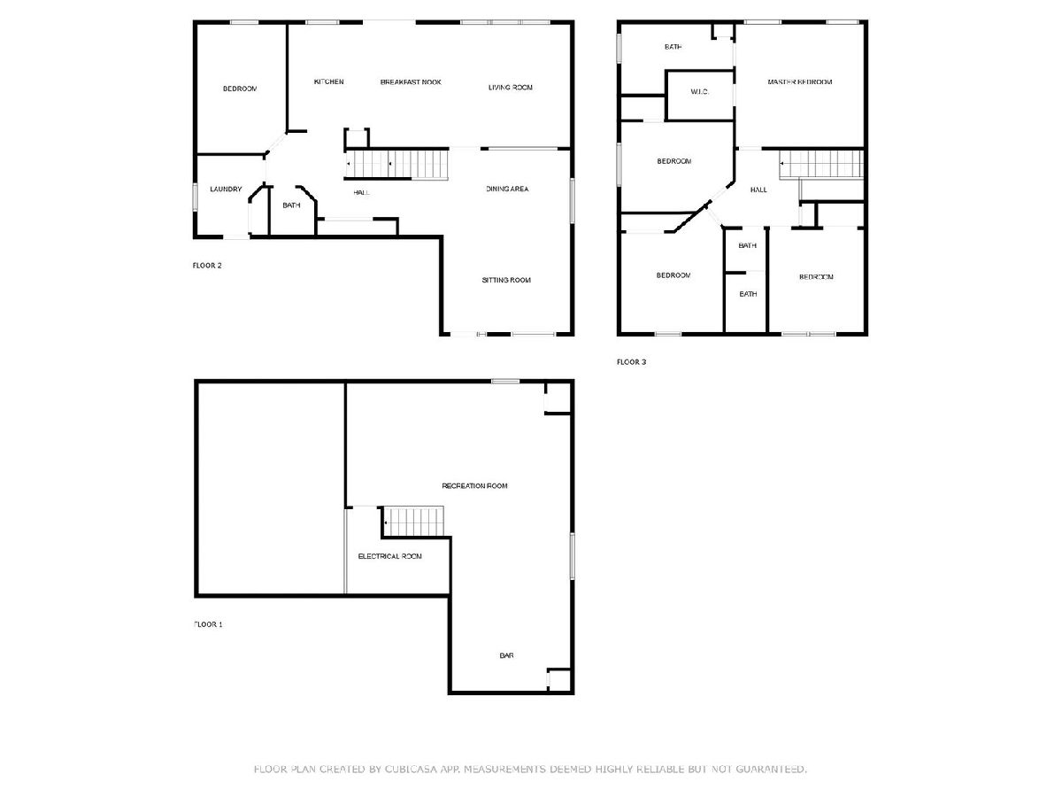
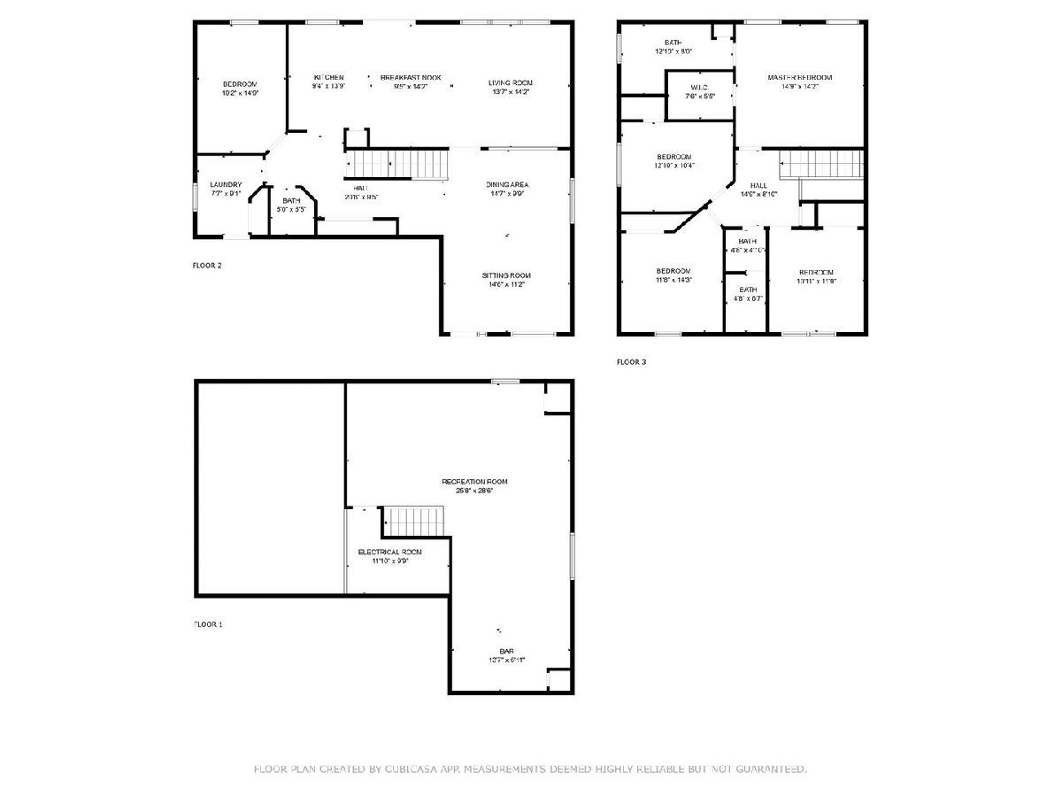
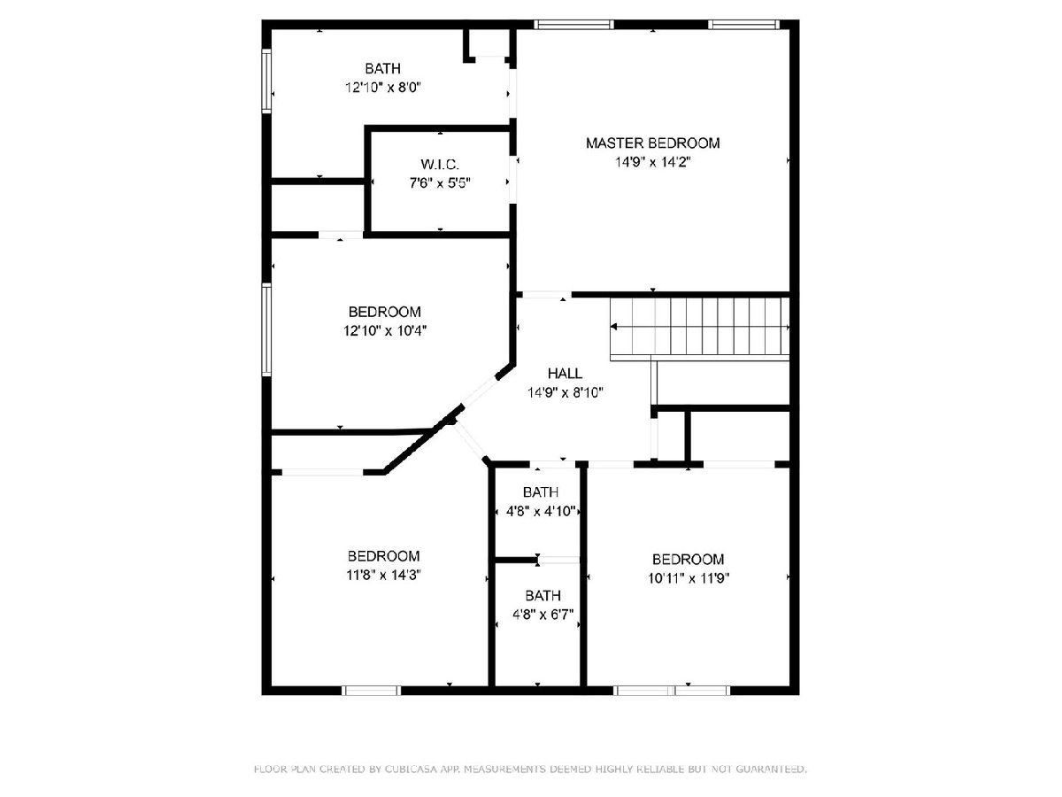
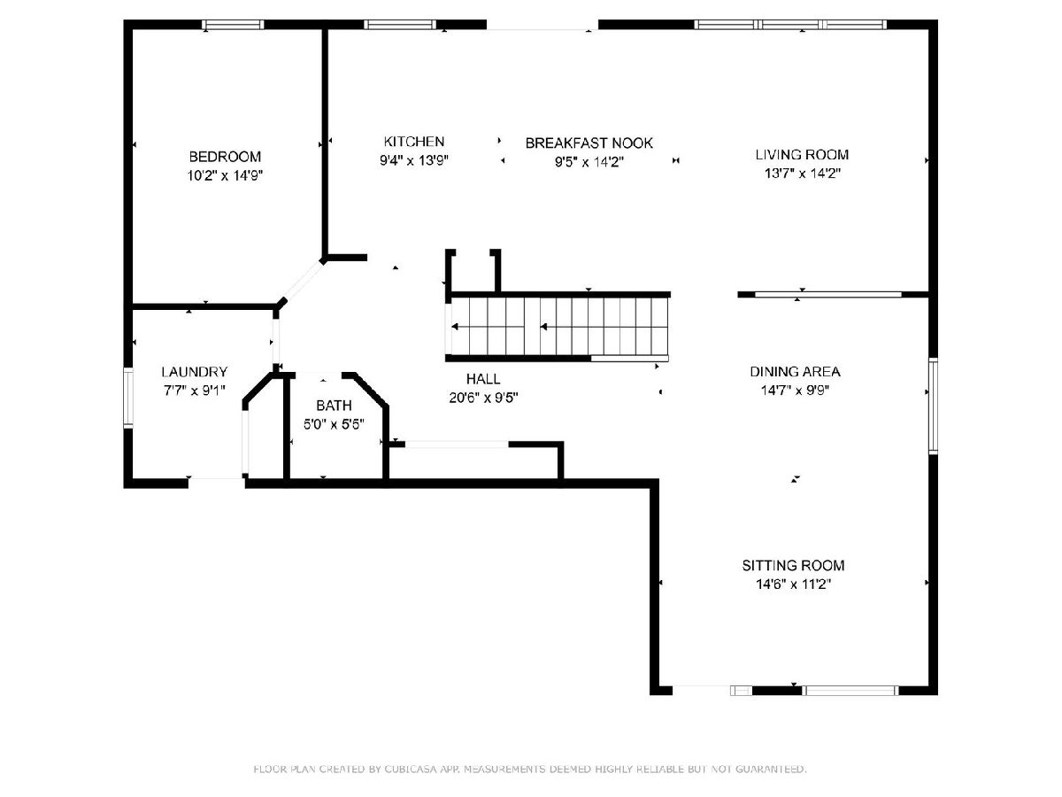
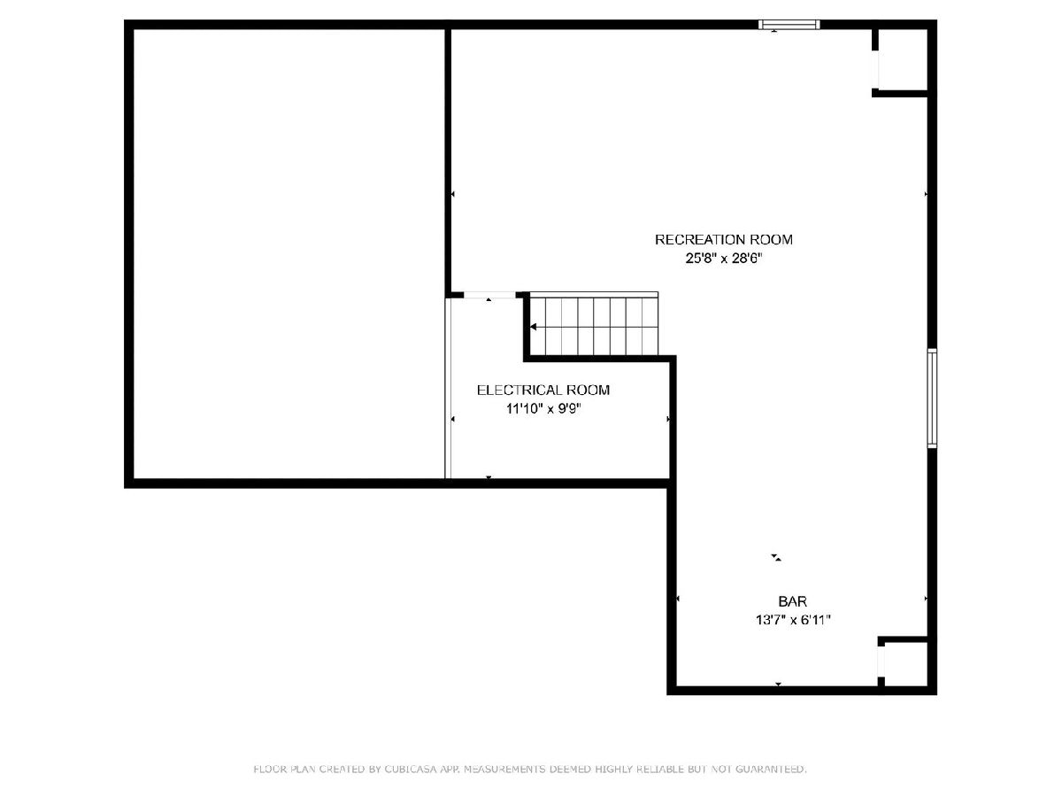
Room Specifics
Total Bedrooms: 5
Bedrooms Above Ground: 5
Bedrooms Below Ground: 0
Dimensions: —
Floor Type: —
Dimensions: —
Floor Type: —
Dimensions: —
Floor Type: —
Dimensions: —
Floor Type: —
Full Bathrooms: 3
Bathroom Amenities: —
Bathroom in Basement: 0
Rooms: —
Basement Description: Finished,Crawl,Rec/Family Area
Other Specifics
| 3 | |
| — | |
| Asphalt | |
| — | |
| — | |
| 9542 | |
| — | |
| — | |
| — | |
| — | |
| Not in DB | |
| — | |
| — | |
| — | |
| — |
Tax History
| Year | Property Taxes |
|---|---|
| 2024 | $8,003 |
Contact Agent
Nearby Similar Homes
Nearby Sold Comparables
Contact Agent
Listing Provided By
Inspire Realty Group

