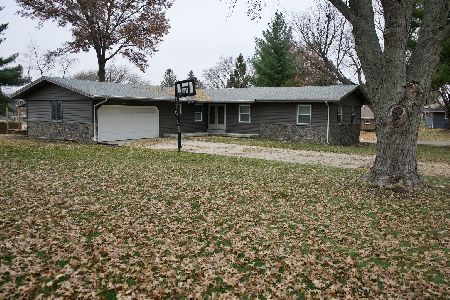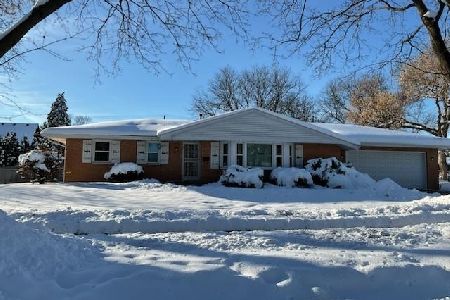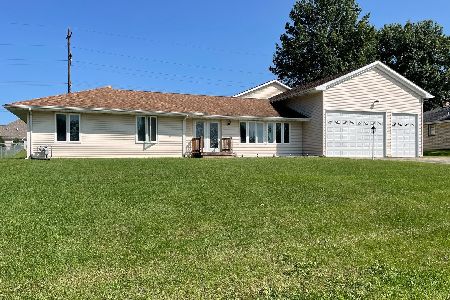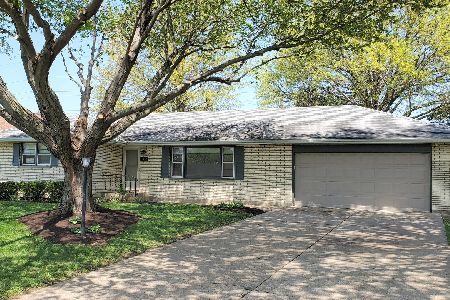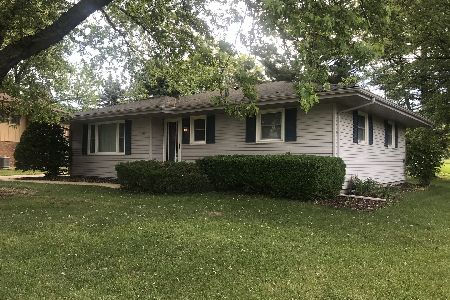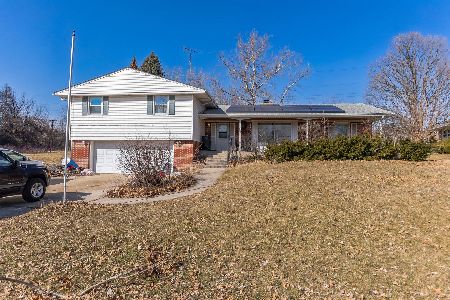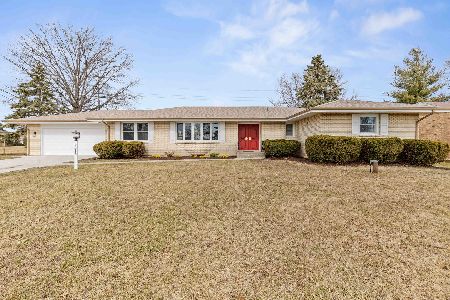3362 City View Drive, Rockford, Illinois 61101
$161,000
|
Sold
|
|
| Status: | Closed |
| Sqft: | 2,794 |
| Cost/Sqft: | $50 |
| Beds: | 4 |
| Baths: | 3 |
| Year Built: | 1961 |
| Property Taxes: | $2,135 |
| Days On Market: | 1411 |
| Lot Size: | 0,36 |
Description
Unique find in popular northwest location! This is a solid all brick full walkout lower level with a combined 2,794 finished square feet. A beautiful decorative full glass front door greets you as you walk into the slate tile entry with solid six panel doors throughout. The living room has plenty of light from the windows and opens to a dining area with built in China cabinet. Almost all of the windows have been replaced. The kitchen cabinetry was updated to solid oak cabinets which there are plenty of complete with title backsplash, and beveled edge countertops. Both the kitchen and guest powder room have new laminate flooring. The three bedrooms on the main floor all have hardwood floors with good size closets that have built in drawers underneath! The full bath on main is nice and has double vanity sink along with updated tub/shower area. The family room in the lower level is massive that has a huge picture window looking outside with a brick wood burning fireplace. The lower level bathroom, 4 bedroom, and bonus room were recently updated! The bathroom has walk in shower, new vanity with granite countertop, and modern flooring. The 4th bedroom with attached bonus room has new laminate flooring with white trim. Host all the get-togethers and have room for everybody on your huge deck and patio overlooking your fenced in yard! 90+ efficiently Lennox furnace, hot water heater was replace in 2017, and new roof in2012. Relax in the security of a 12 month home warranty that the seller will be providing! This is the huge opportunity you have been looking for. Make sure you see this home today!
Property Specifics
| Single Family | |
| — | |
| — | |
| 1961 | |
| — | |
| — | |
| No | |
| 0.36 |
| Winnebago | |
| — | |
| — / Not Applicable | |
| — | |
| — | |
| — | |
| 11344606 | |
| 1103403007 |
Nearby Schools
| NAME: | DISTRICT: | DISTANCE: | |
|---|---|---|---|
|
Grade School
Conklin Elementary School |
205 | — | |
|
Middle School
West Middle School |
205 | Not in DB | |
|
High School
Auburn High School |
205 | Not in DB | |
Property History
| DATE: | EVENT: | PRICE: | SOURCE: |
|---|---|---|---|
| 31 Mar, 2022 | Sold | $161,000 | MRED MLS |
| 14 Mar, 2022 | Under contract | $140,000 | MRED MLS |
| 10 Mar, 2022 | Listed for sale | $140,000 | MRED MLS |
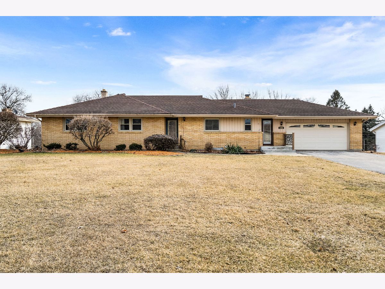
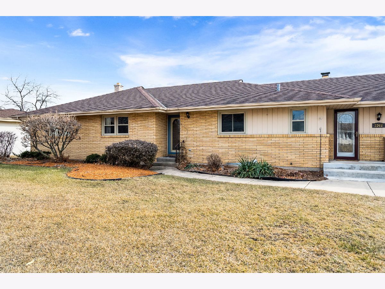
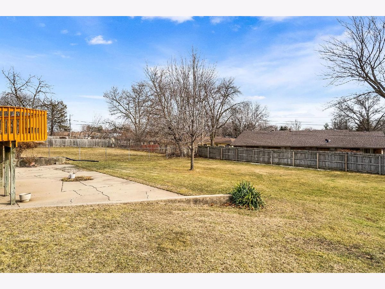
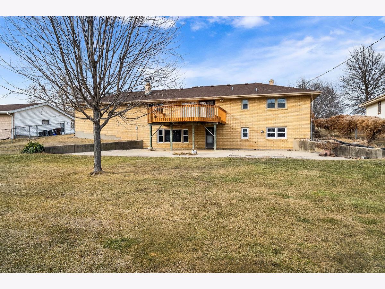
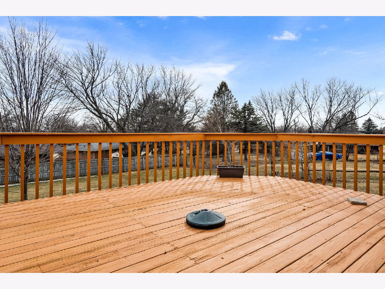
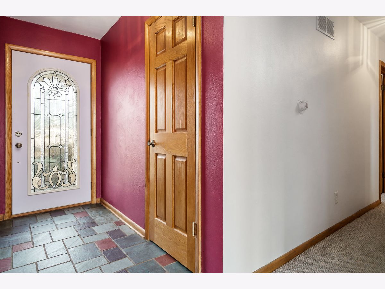
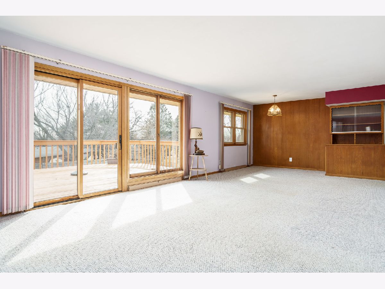
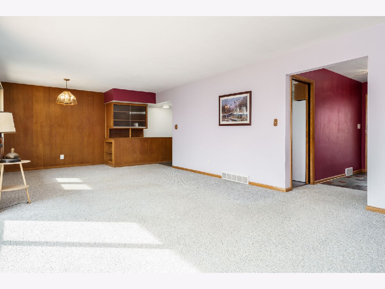
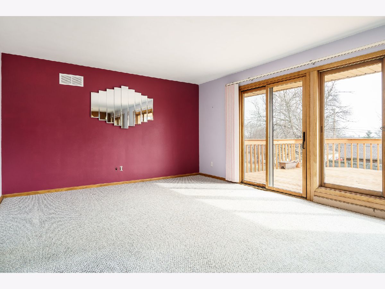
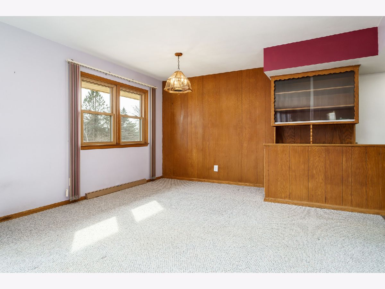
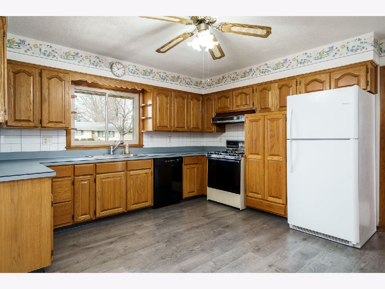
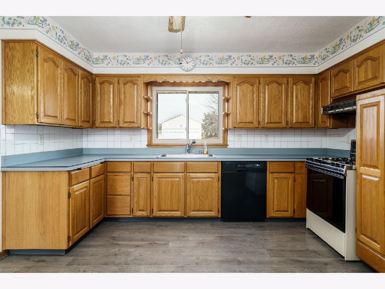
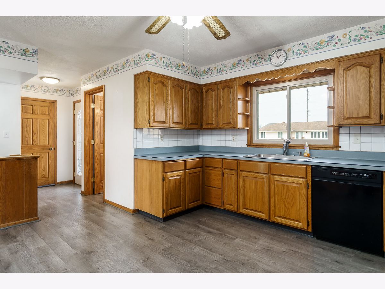
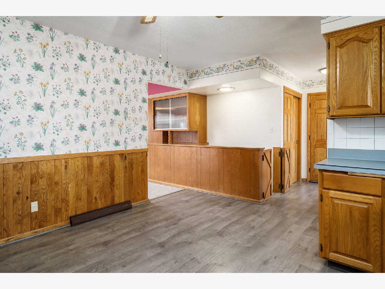
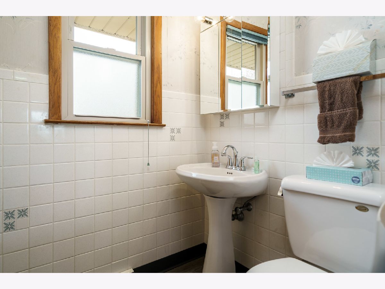
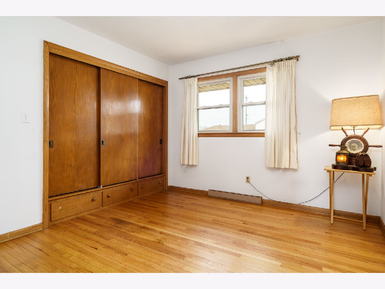
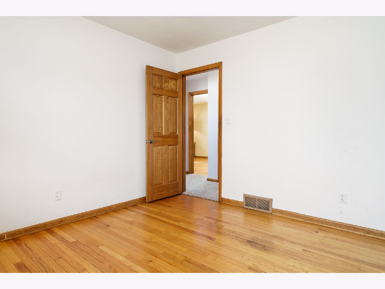
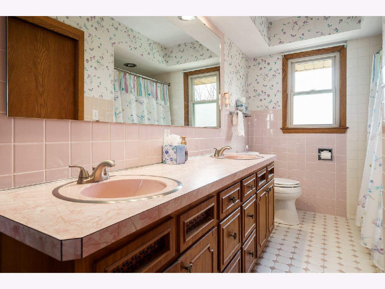
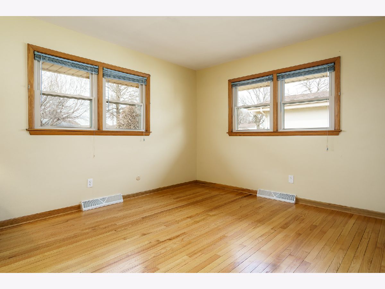
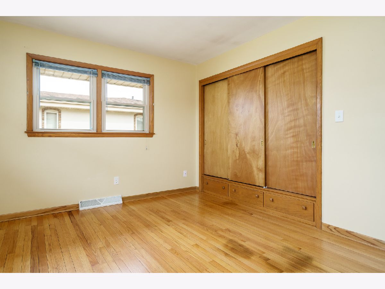
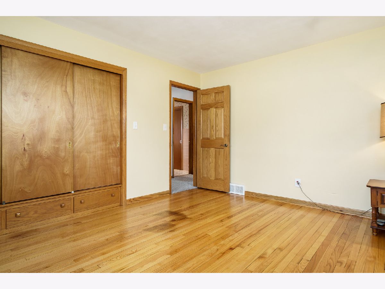
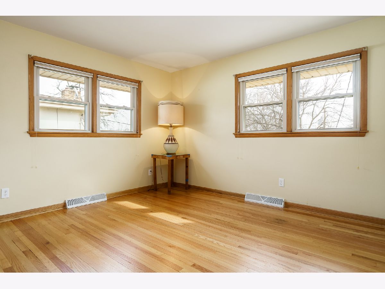
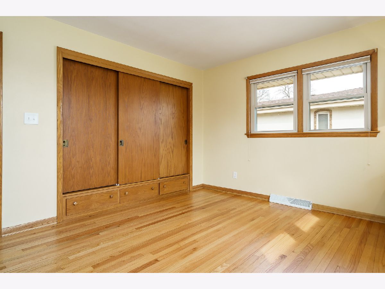
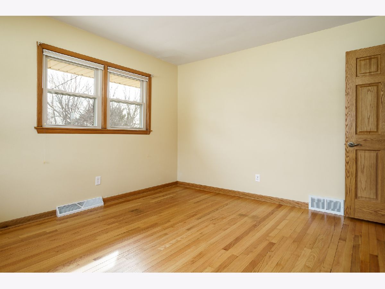
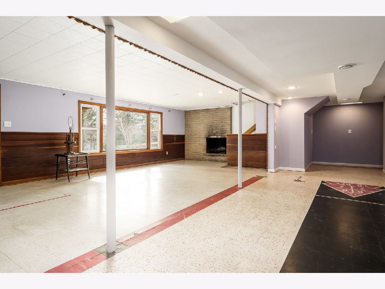
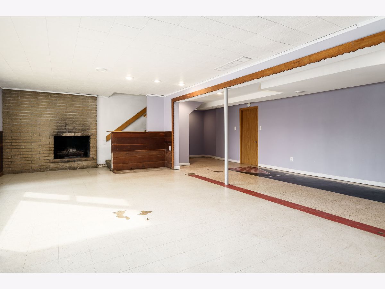
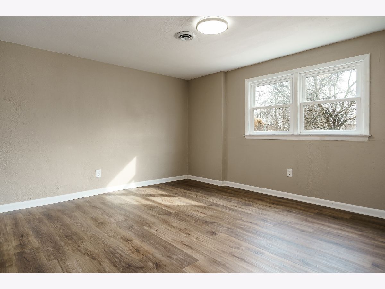
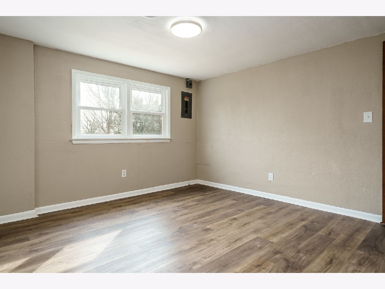
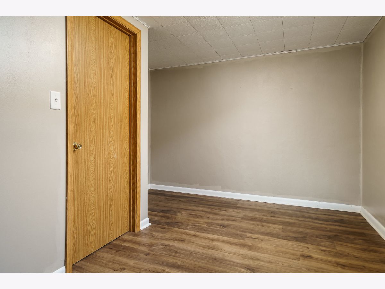
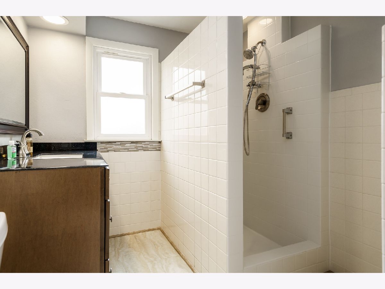
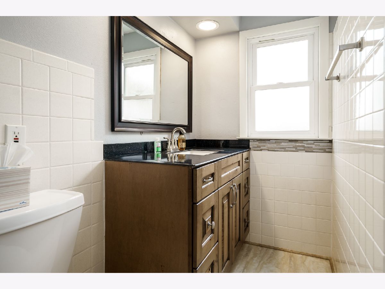
Room Specifics
Total Bedrooms: 4
Bedrooms Above Ground: 4
Bedrooms Below Ground: 0
Dimensions: —
Floor Type: —
Dimensions: —
Floor Type: —
Dimensions: —
Floor Type: —
Full Bathrooms: 3
Bathroom Amenities: Separate Shower,Double Sink
Bathroom in Basement: 1
Rooms: —
Basement Description: Finished
Other Specifics
| 2.5 | |
| — | |
| Concrete | |
| — | |
| — | |
| 100X163X163X100 | |
| — | |
| — | |
| — | |
| — | |
| Not in DB | |
| — | |
| — | |
| — | |
| — |
Tax History
| Year | Property Taxes |
|---|---|
| 2022 | $2,135 |
Contact Agent
Nearby Similar Homes
Nearby Sold Comparables
Contact Agent
Listing Provided By
Century 21 Affiliated

