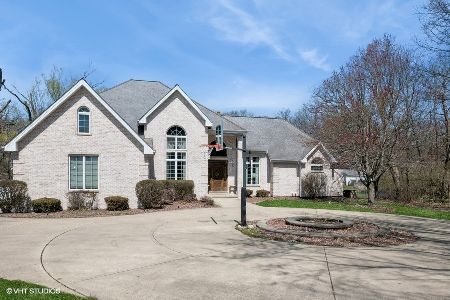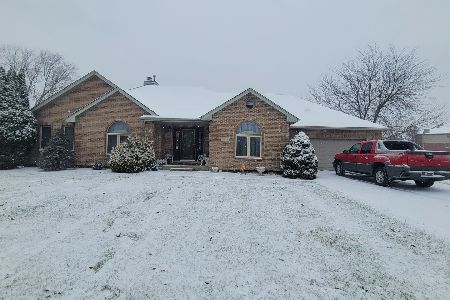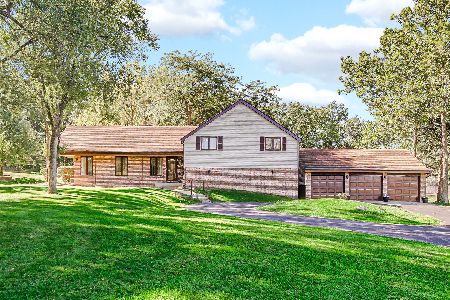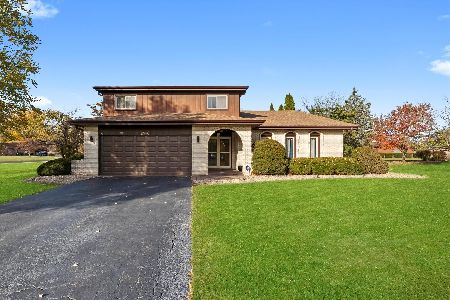3363 Norway Trail, Crete, Illinois 60417
$299,900
|
Sold
|
|
| Status: | Closed |
| Sqft: | 3,395 |
| Cost/Sqft: | $88 |
| Beds: | 5 |
| Baths: | 4 |
| Year Built: | 1997 |
| Property Taxes: | $9,926 |
| Days On Market: | 2191 |
| Lot Size: | 0,70 |
Description
This custom-built, one-owner home is like none other! *Far more features/upgrades than can be listed - please see feature sheet.* Situated on almost 3/4-acre in the prestigious Willowbrook Estates community, this home boasts 3,400 sq ft + basement. Luxury appointments will WOW you, from the mahogany entry door to the Early American wainscoting & 3-piece cove molding, French doors, heated floors, custom window treatments, solid surface countertops, and cherry mantle w/marble hearth. Thoughtfully planned conveniences include reading room, flex room, thermostat in almost every room, 2 Jack-and-Jill bedroom suites, attached 4.5-car garage w/heated floor & drive-in storeroom. Main-level master suite has exotic hardwood floor, vaulted ceiling, whirlpool tub w/large windows overlooking the property, and his & hers closets. Wraparound porch & expansive deck w/pergola, vines, & electric awning. 98% efficient tankless water heater/boiler combo pumps instant hot RO-treated water to every faucet!
Property Specifics
| Single Family | |
| — | |
| Contemporary | |
| 1997 | |
| Partial | |
| — | |
| No | |
| 0.7 |
| Will | |
| Willowbrook Estates | |
| 225 / Annual | |
| Other | |
| Community Well | |
| Public Sewer | |
| 10619638 | |
| 2316081050040000 |
Nearby Schools
| NAME: | DISTRICT: | DISTANCE: | |
|---|---|---|---|
|
Grade School
Balmoral Elementary School |
201U | — | |
|
Middle School
Crete-monee Middle School |
201U | Not in DB | |
|
High School
Crete-monee High School |
201U | Not in DB | |
Property History
| DATE: | EVENT: | PRICE: | SOURCE: |
|---|---|---|---|
| 7 Aug, 2020 | Sold | $299,900 | MRED MLS |
| 28 May, 2020 | Under contract | $299,900 | MRED MLS |
| 26 Jan, 2020 | Listed for sale | $299,900 | MRED MLS |
Room Specifics
Total Bedrooms: 5
Bedrooms Above Ground: 5
Bedrooms Below Ground: 0
Dimensions: —
Floor Type: Carpet
Dimensions: —
Floor Type: Carpet
Dimensions: —
Floor Type: Carpet
Dimensions: —
Floor Type: —
Full Bathrooms: 4
Bathroom Amenities: Whirlpool,Separate Shower,Double Sink
Bathroom in Basement: 0
Rooms: Bedroom 5,Den,Office,Foyer,Workshop,Storage,Deck
Basement Description: Partially Finished,Crawl
Other Specifics
| 4.5 | |
| Concrete Perimeter | |
| Asphalt | |
| Deck, Patio, Porch, Brick Paver Patio | |
| Corner Lot,Landscaped | |
| 163X194 | |
| Unfinished | |
| Full | |
| Vaulted/Cathedral Ceilings, Skylight(s), Hardwood Floors, Heated Floors, First Floor Bedroom, First Floor Full Bath | |
| Range, Microwave, Dishwasher, Refrigerator, Washer, Dryer, Disposal, Stainless Steel Appliance(s) | |
| Not in DB | |
| Park, Lake, Street Paved | |
| — | |
| — | |
| Attached Fireplace Doors/Screen, Gas Log, Gas Starter, Heatilator |
Tax History
| Year | Property Taxes |
|---|---|
| 2020 | $9,926 |
Contact Agent
Nearby Similar Homes
Nearby Sold Comparables
Contact Agent
Listing Provided By
Kale Realty








