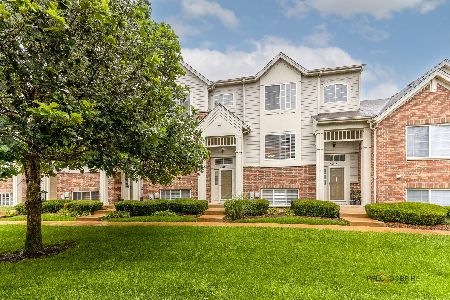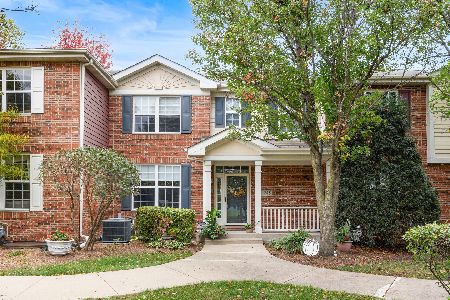3364 Cameron Drive, Elgin, Illinois 60124
$220,000
|
Sold
|
|
| Status: | Closed |
| Sqft: | 1,720 |
| Cost/Sqft: | $132 |
| Beds: | 3 |
| Baths: | 3 |
| Year Built: | 2009 |
| Property Taxes: | $5,949 |
| Days On Market: | 1511 |
| Lot Size: | 0,00 |
Description
You are going to love all the natural light that this very clean three bedroom, two-story townhome with a finished lower level has to offer! Brand new carpeting through-out and freshly painted is sure to please! Huge living room and dining room combination offers plenty of space for the big screen TV to be mounted! Eat in kitchen has adjacent laundry room and balcony with views of the wetlands! Volume ceilings! Three bedrooms on second level include the Master bedroom with walk in closet and private bath! Powder room on main level and a second full bath on second floor! Lower level family or rec room is a great space for a home office or game room! Two car attached garage measures a true 19' x 20' ! Highly rated district 301 Schools! Close to shopping and parks! You're going to like it here!!!
Property Specifics
| Condos/Townhomes | |
| 2 | |
| — | |
| 2009 | |
| English | |
| CHATSWORTH | |
| No | |
| — |
| Kane | |
| West Ridge | |
| 211 / Monthly | |
| Insurance,Exterior Maintenance,Lawn Care,Snow Removal | |
| Public | |
| Public Sewer | |
| 11253604 | |
| 0618226046 |
Nearby Schools
| NAME: | DISTRICT: | DISTANCE: | |
|---|---|---|---|
|
Grade School
Country Trails Elementary School |
301 | — | |
|
Middle School
Prairie Knolls Middle School |
301 | Not in DB | |
|
High School
Central High School |
301 | Not in DB | |
Property History
| DATE: | EVENT: | PRICE: | SOURCE: |
|---|---|---|---|
| 6 Sep, 2016 | Under contract | $0 | MRED MLS |
| 12 May, 2016 | Listed for sale | $0 | MRED MLS |
| 3 Dec, 2021 | Sold | $220,000 | MRED MLS |
| 4 Nov, 2021 | Under contract | $227,500 | MRED MLS |
| 22 Oct, 2021 | Listed for sale | $227,500 | MRED MLS |
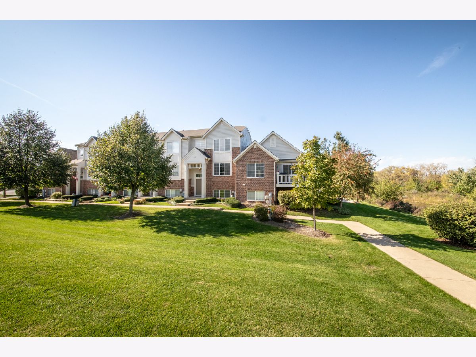
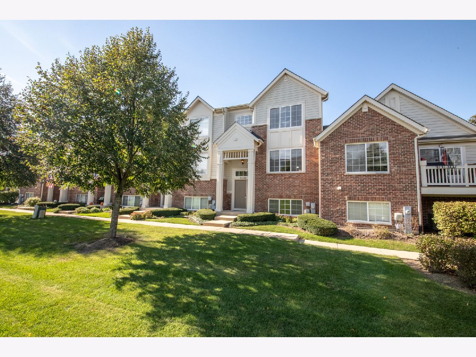
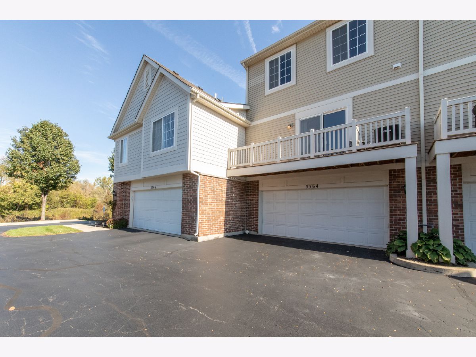
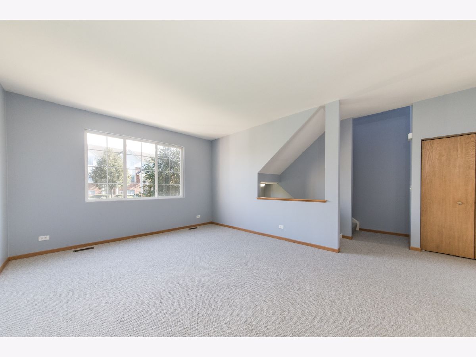
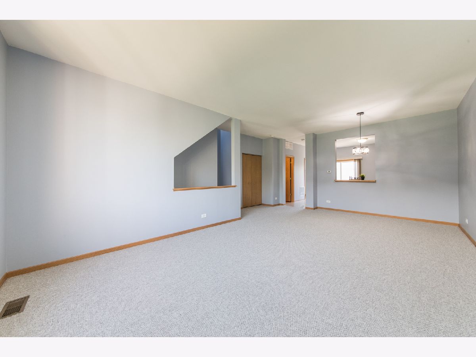
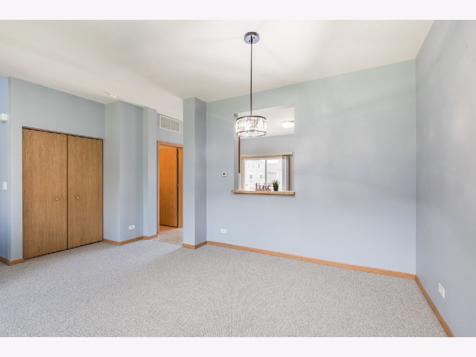
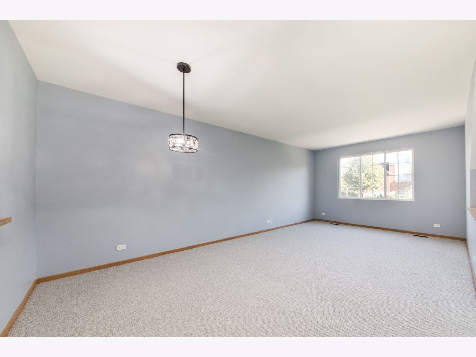
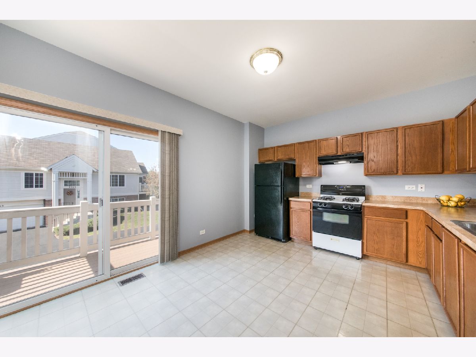
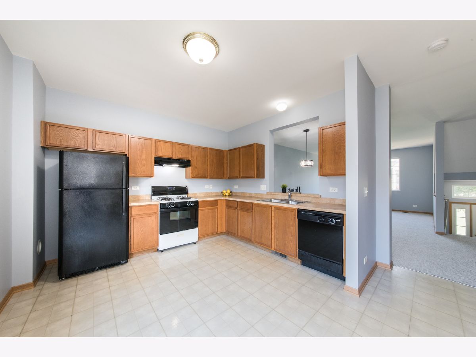
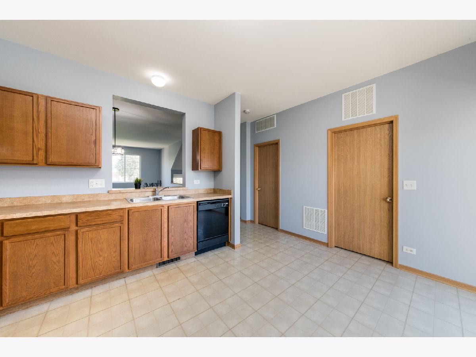
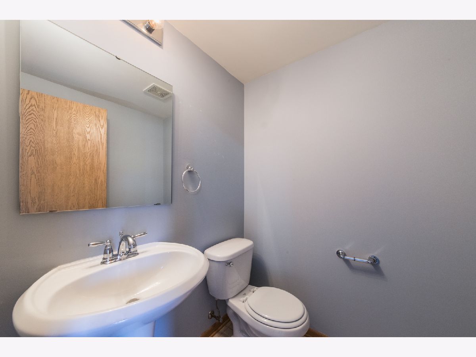
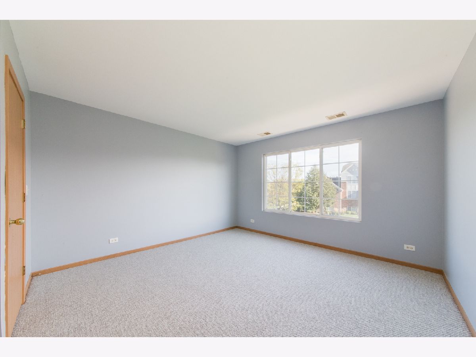
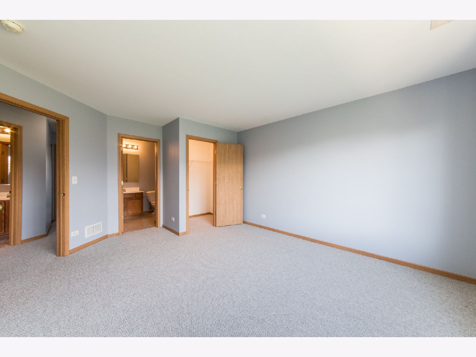
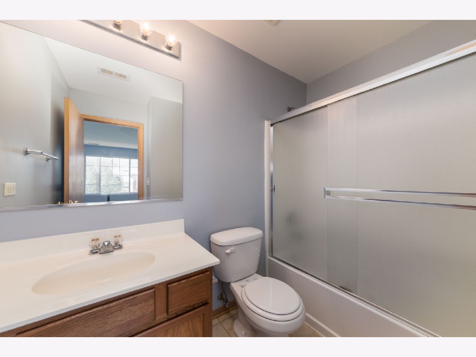
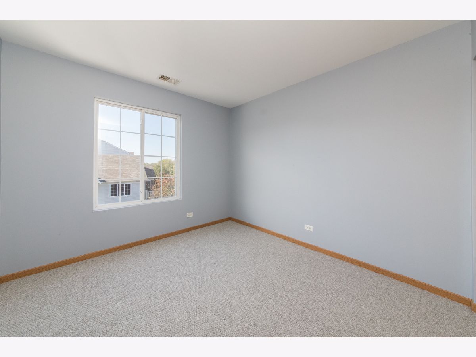
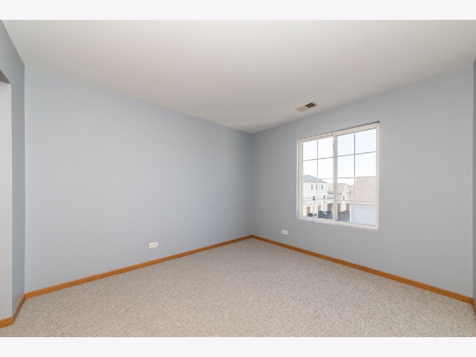
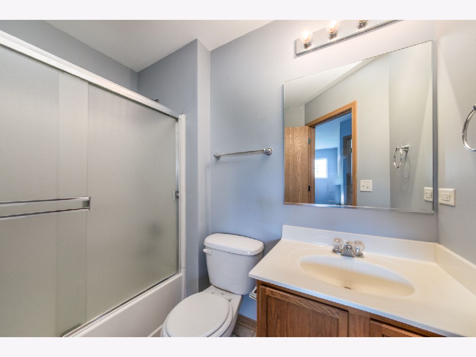
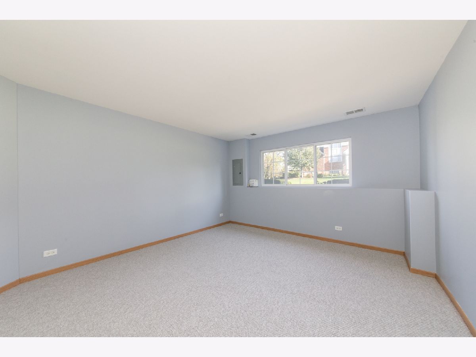
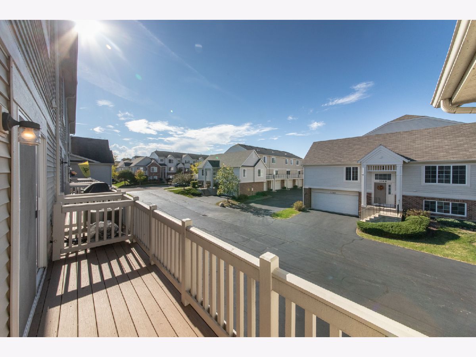
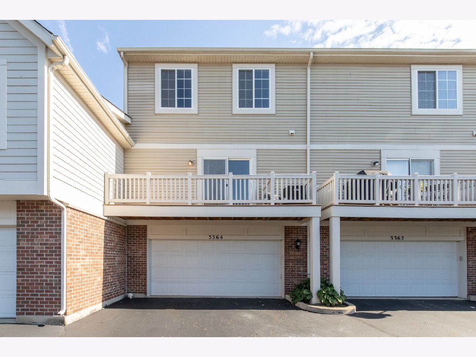
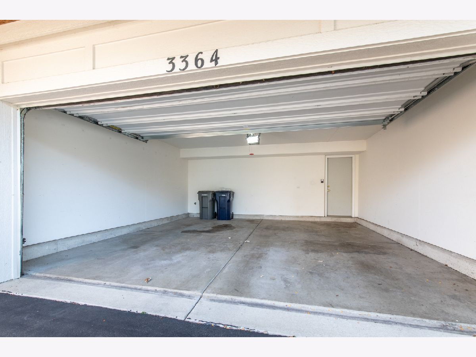
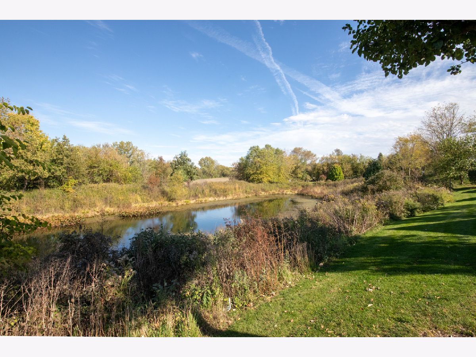
Room Specifics
Total Bedrooms: 3
Bedrooms Above Ground: 3
Bedrooms Below Ground: 0
Dimensions: —
Floor Type: Carpet
Dimensions: —
Floor Type: Carpet
Full Bathrooms: 3
Bathroom Amenities: —
Bathroom in Basement: 0
Rooms: No additional rooms
Basement Description: Finished
Other Specifics
| 2 | |
| Concrete Perimeter | |
| Asphalt | |
| Balcony, Storms/Screens | |
| Common Grounds | |
| INTEGRAL | |
| — | |
| Full | |
| Laundry Hook-Up in Unit | |
| Range, Dishwasher, Refrigerator, Disposal | |
| Not in DB | |
| — | |
| — | |
| — | |
| — |
Tax History
| Year | Property Taxes |
|---|---|
| 2021 | $5,949 |
Contact Agent
Nearby Similar Homes
Nearby Sold Comparables
Contact Agent
Listing Provided By
RE/MAX Suburban

