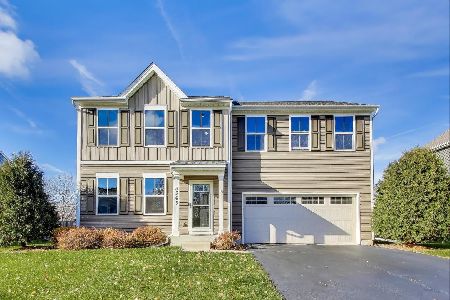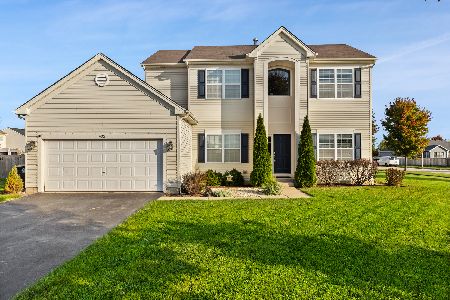3367 Caledonia Drive, Yorkville, Illinois 60560
$359,900
|
Sold
|
|
| Status: | Closed |
| Sqft: | 1,455 |
| Cost/Sqft: | $247 |
| Beds: | 3 |
| Baths: | 2 |
| Year Built: | 2023 |
| Property Taxes: | $0 |
| Days On Market: | 860 |
| Lot Size: | 0,25 |
Description
***MOVE IN THIS NOVEMBER! ASK ABOUT OUR SPECIAL INTEREST RATES!***This new single-story home optimizes space and prioritizes ease of living. Arranged at the back of the home is an open-concept layout, featuring a convenient kitchen center island overlooking the living and dining areas. Nearby is the cozy owner's suite with a private bathroom and spacious walk-in closet, while two bedrooms are located down the hall. At the front is a two-bay garage for versatile needs. Note - Photos are not of actual home. Caledonia is a community of new single-family homes now selling in Yorkville, IL. On-site amenities include a park and tot lot. Caledonia is located in the highly ranked Yorkville Community School District 115. In close reach of the community are I-88, Routes 47 and 34, as well as a large commercial corridor to offer numerous shopping, dining and entertainment options. Less than a mile from Caledonia is Raging Waves Waterpark, Illinois' largest water park to bring visitors of all ages an array of soaring water slides, child-friendly attractions and a lazy river.
Property Specifics
| Single Family | |
| — | |
| — | |
| 2023 | |
| — | |
| BRIGHTON "C" | |
| No | |
| 0.25 |
| Kendall | |
| Caledonia | |
| 500 / Annual | |
| — | |
| — | |
| — | |
| 11890201 | |
| 0217201016 |
Nearby Schools
| NAME: | DISTRICT: | DISTANCE: | |
|---|---|---|---|
|
Grade School
Bristol Grade School |
115 | — | |
|
Middle School
Yorkville Grade School |
115 | Not in DB | |
|
High School
Yorkville High School |
115 | Not in DB | |
Property History
| DATE: | EVENT: | PRICE: | SOURCE: |
|---|---|---|---|
| 3 Dec, 2023 | Sold | $359,900 | MRED MLS |
| 29 Oct, 2023 | Under contract | $359,900 | MRED MLS |
| — | Last price change | $365,900 | MRED MLS |
| 20 Sep, 2023 | Listed for sale | $369,900 | MRED MLS |





















Room Specifics
Total Bedrooms: 3
Bedrooms Above Ground: 3
Bedrooms Below Ground: 0
Dimensions: —
Floor Type: —
Dimensions: —
Floor Type: —
Full Bathrooms: 2
Bathroom Amenities: Separate Shower,Soaking Tub
Bathroom in Basement: 0
Rooms: —
Basement Description: Unfinished,Bathroom Rough-In
Other Specifics
| 2 | |
| — | |
| Asphalt | |
| — | |
| — | |
| 11000 | |
| — | |
| — | |
| — | |
| — | |
| Not in DB | |
| — | |
| — | |
| — | |
| — |
Tax History
| Year | Property Taxes |
|---|
Contact Agent
Nearby Similar Homes
Nearby Sold Comparables
Contact Agent
Listing Provided By
RE/MAX All Pro - St Charles











