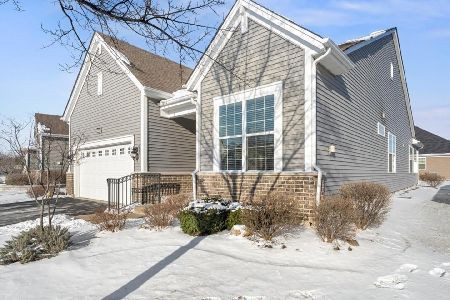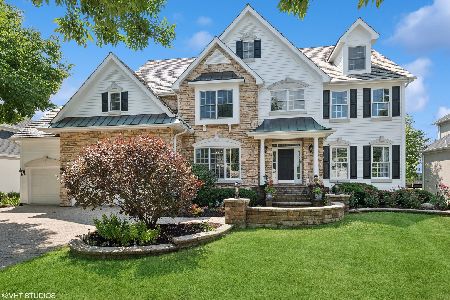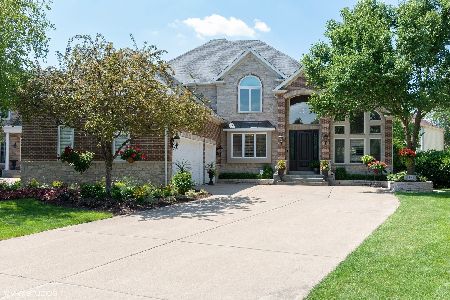3368 White Eagle Drive, Naperville, Illinois 60564
$925,000
|
Sold
|
|
| Status: | Closed |
| Sqft: | 4,574 |
| Cost/Sqft: | $197 |
| Beds: | 4 |
| Baths: | 5 |
| Year Built: | 1995 |
| Property Taxes: | $16,895 |
| Days On Market: | 1678 |
| Lot Size: | 0,32 |
Description
Absolutely stunning home with OVER 4500sq.ft. finished Absolutely stunning ABOVE ground. CHECK OUT the "one of a kind", magazine perfect, high-end kitchen with custom, furniture like, INSET antique white maple cabinets. Top of the line stainless steel appliances: Wolf 6 burner cook top, Wolf double ovens, Miele dishwasher, Sub-Zero refrigerator/freezer. XLG Cherrywood island that includes a second Blanco sink, Dacor warming drawer and Sharp microwave. Granite countertops. Be sure to see the pullout spice racks, bread drawer, pull out toaster garage, dish drawers and vegetable baskets. Pantry cabinets have pull out drawers for easy access. Custom Dish and China cabinets with glass doors. All cabinetry is constructed with tongue and groove, soft-close drawers. A DREAM KITCHEN situated in a great working area with plenty of space. Behind French doors is your private paper work station. Step into the sun room for breathtaking views of White Eagle Golf course or step outside onto your large Brazilian Walnut Deck w/iron spindles that overlooks a flagstone patio and large private yard for those volleyball games! Mud room that leads to a 3-car garage on one side and Laundry room on the other. Two story center family room w/double stacked windows flanking the fireplace. Main floor Study/bedroom in rear of home that could be converted to a bedroom. Entertain your friends & family in the formal living room & dining room. Hardwood floors, white trim & doors throughout. Travel up the stairs to the 2nd floor Master suite with plenty of room to relax before going into the totally REMODELED spa-like Master Bath - again the vanities were built by the same craftsmen that designed kitchen. - note the pullout tall drawers in larger vanity for easy access to shampoos, conditioners, etc. Stand-alone, Wetstyle tub and XLG walk-in shower. Not an item left out! Walk down the wide hallway to the guest suite with walk-in closet and private bath. Then to the Jack & Jill bedrooms that share bath. Note the good size bedrooms. Your family will enjoy the "look out" basement. It doesn't feel like a basement at all! 2nd family room, game, full bath & #5 bedroom! Even more room to add on if wanted or plenty of storage!! 2 New A/C, Water heater 2012. Exclude L/R & D/R draperies - White Eagle is a pool & tennis community
Property Specifics
| Single Family | |
| — | |
| — | |
| 1995 | |
| Full | |
| — | |
| No | |
| 0.32 |
| Will | |
| White Eagle | |
| 0 / Not Applicable | |
| None | |
| Lake Michigan | |
| Public Sewer | |
| 11141731 | |
| 0701041030420000 |
Nearby Schools
| NAME: | DISTRICT: | DISTANCE: | |
|---|---|---|---|
|
Grade School
White Eagle Elementary School |
204 | — | |
|
Middle School
Still Middle School |
204 | Not in DB | |
|
High School
Waubonsie Valley High School |
204 | Not in DB | |
Property History
| DATE: | EVENT: | PRICE: | SOURCE: |
|---|---|---|---|
| 27 Aug, 2021 | Sold | $925,000 | MRED MLS |
| 4 Jul, 2021 | Under contract | $899,900 | MRED MLS |
| 1 Jul, 2021 | Listed for sale | $899,900 | MRED MLS |
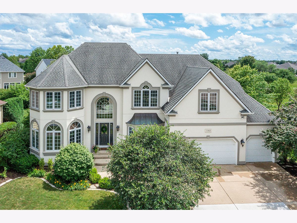
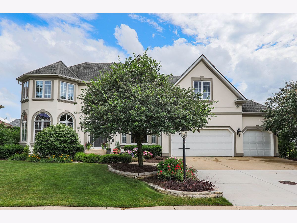
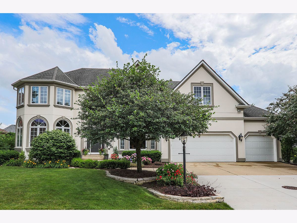
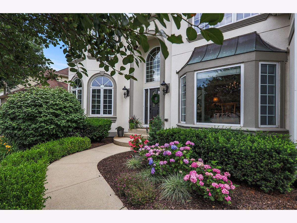
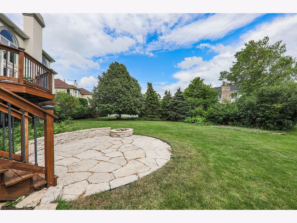
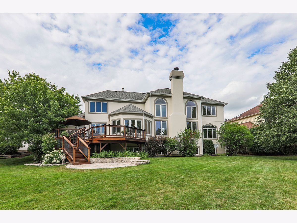
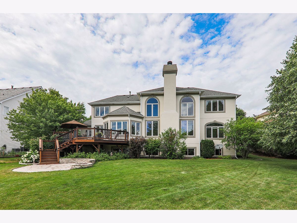
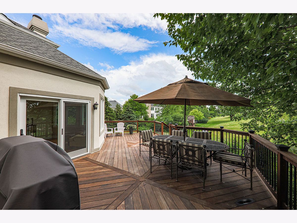
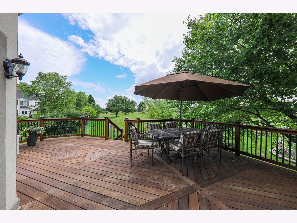
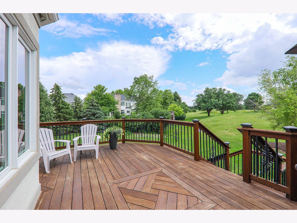
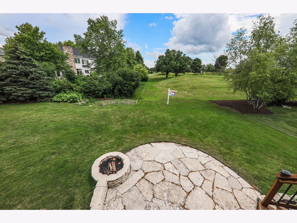
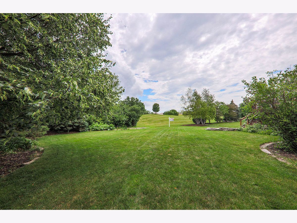
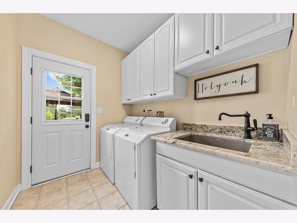
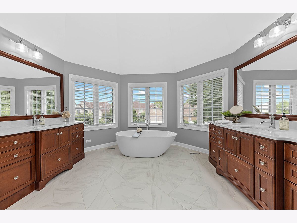
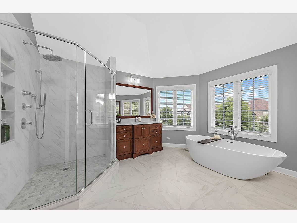
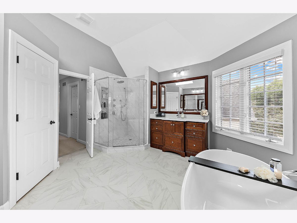
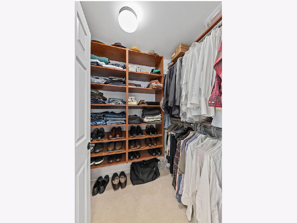
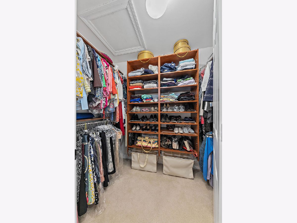
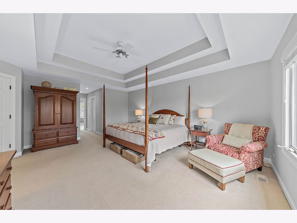
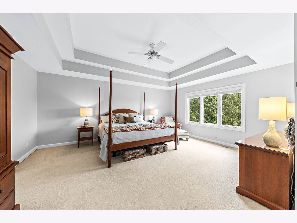
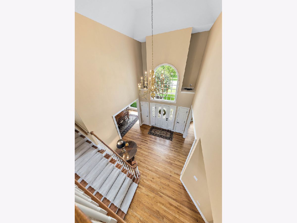
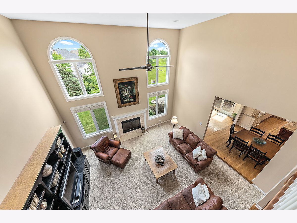
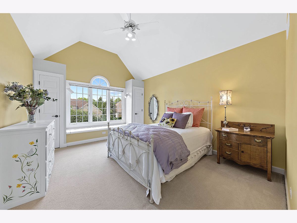
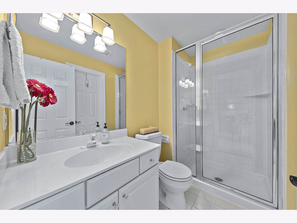
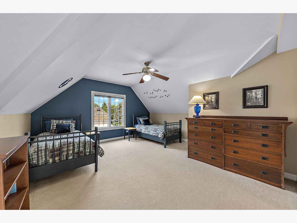
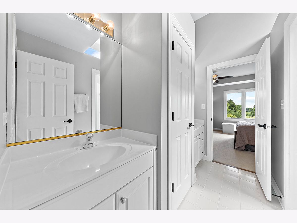
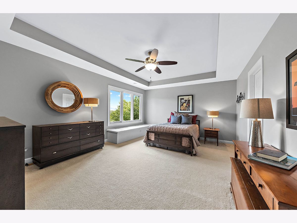
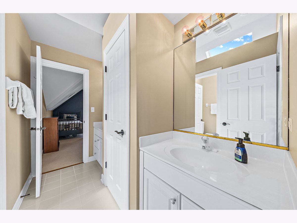
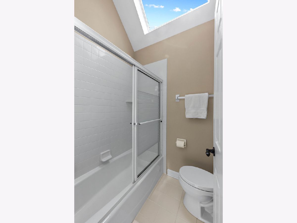
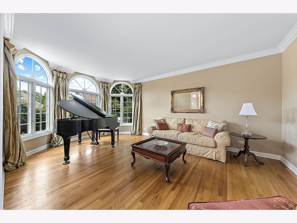
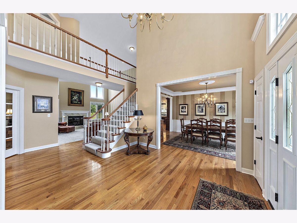
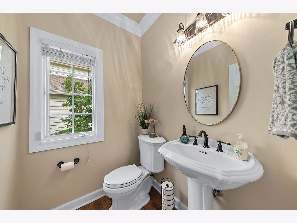
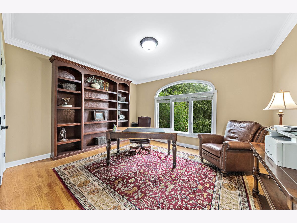
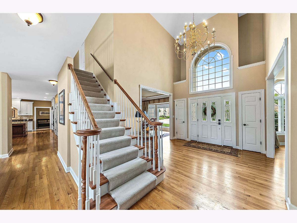
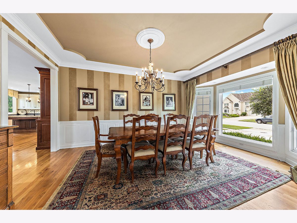
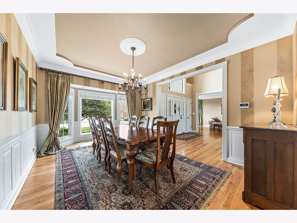
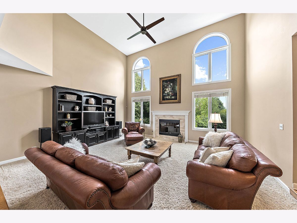
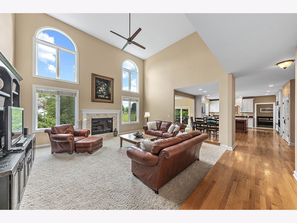
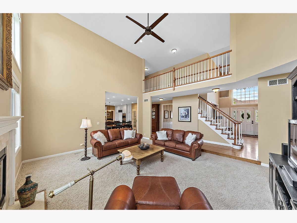
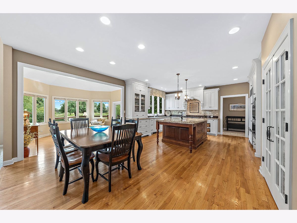
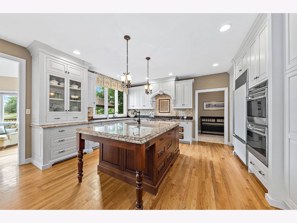
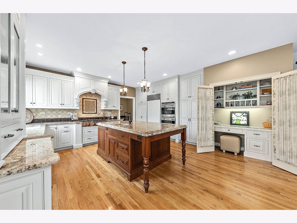
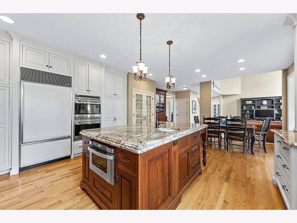
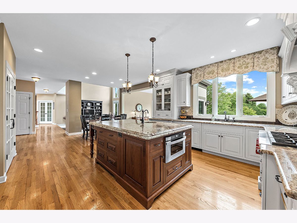
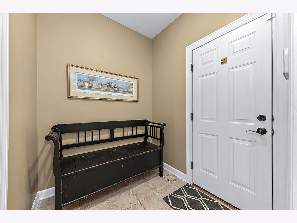
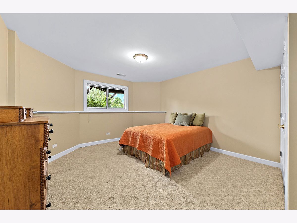
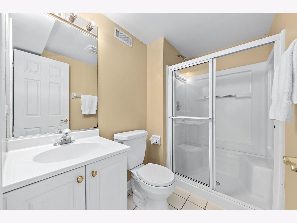
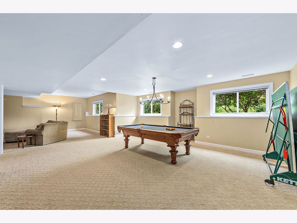
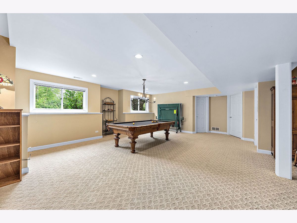
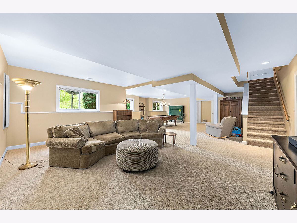
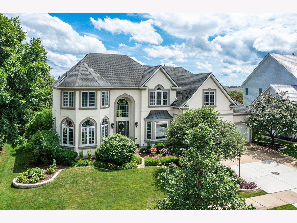
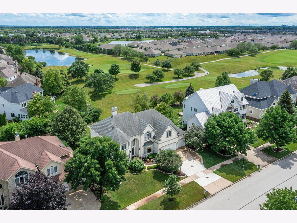
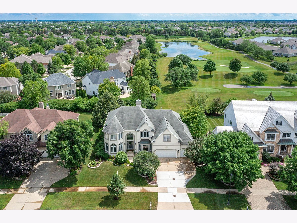
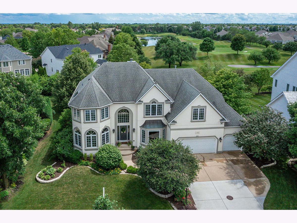
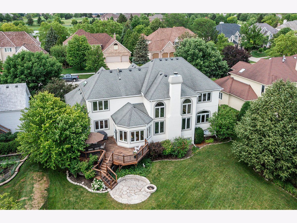
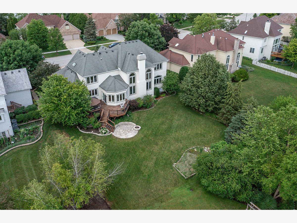
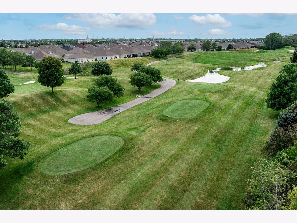
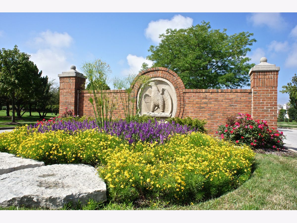
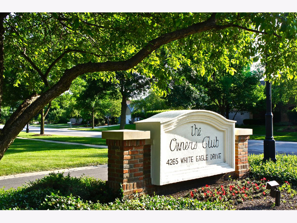
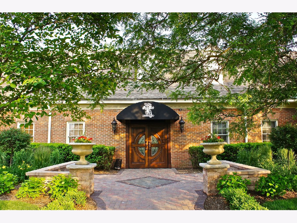
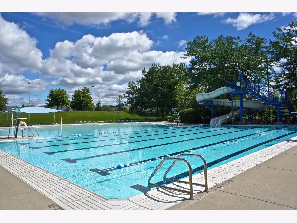
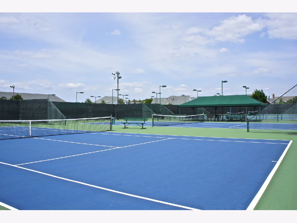
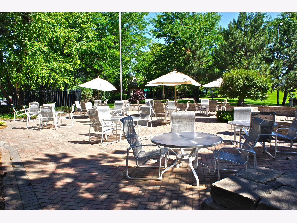
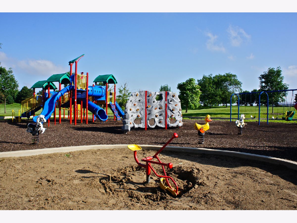
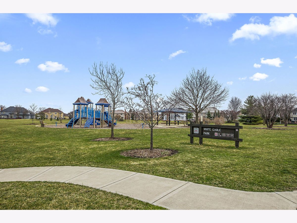
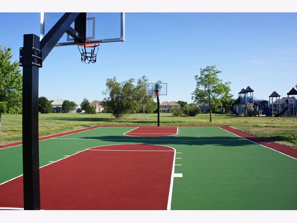
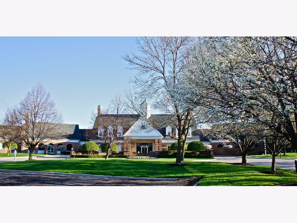
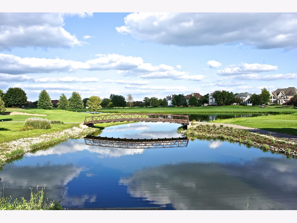
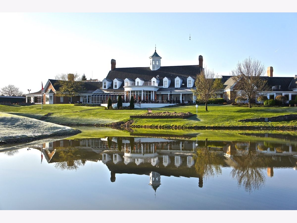
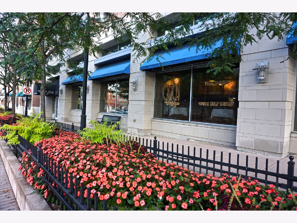
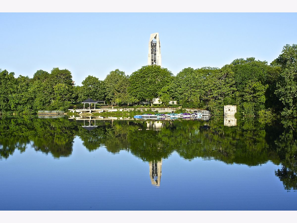
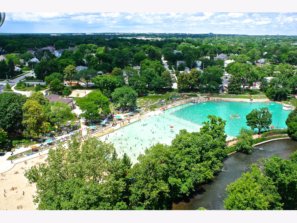
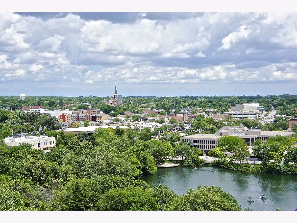
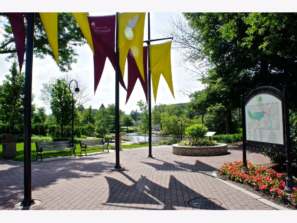
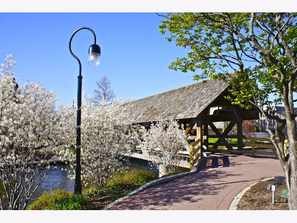
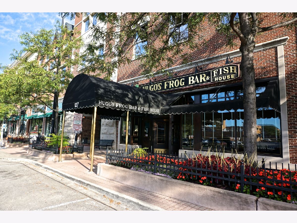
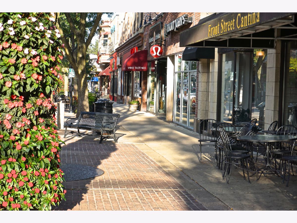
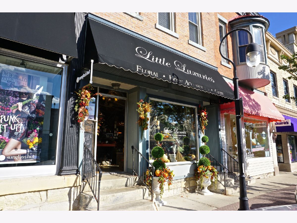
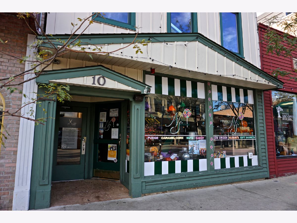
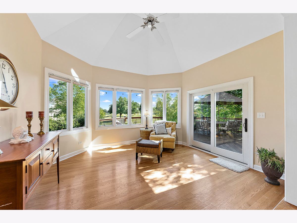
Room Specifics
Total Bedrooms: 5
Bedrooms Above Ground: 4
Bedrooms Below Ground: 1
Dimensions: —
Floor Type: Carpet
Dimensions: —
Floor Type: Carpet
Dimensions: —
Floor Type: Carpet
Dimensions: —
Floor Type: —
Full Bathrooms: 5
Bathroom Amenities: Separate Shower,Soaking Tub
Bathroom in Basement: 1
Rooms: Bedroom 5,Game Room,Family Room,Mud Room,Deck,Sun Room,Study
Basement Description: Partially Finished,Lookout,Rec/Family Area,Sleeping Area,Storage Space
Other Specifics
| 3 | |
| Concrete Perimeter | |
| Concrete | |
| Deck, Patio | |
| Golf Course Lot,Landscaped,Sidewalks,Streetlights | |
| 66 X 146 X89 X 50 | |
| Unfinished | |
| Full | |
| Vaulted/Cathedral Ceilings, Skylight(s), Hardwood Floors, First Floor Bedroom, First Floor Laundry, Walk-In Closet(s), Open Floorplan, Some Carpeting, Some Wood Floors, Granite Counters, Separate Dining Room | |
| Double Oven, Microwave, Dishwasher, Refrigerator, High End Refrigerator, Disposal, Stainless Steel Appliance(s), Cooktop, Range Hood, Gas Cooktop, Range Hood | |
| Not in DB | |
| Clubhouse, Park, Pool, Tennis Court(s), Curbs, Sidewalks, Street Lights, Street Paved | |
| — | |
| — | |
| Gas Starter |
Tax History
| Year | Property Taxes |
|---|---|
| 2021 | $16,895 |
Contact Agent
Nearby Similar Homes
Nearby Sold Comparables
Contact Agent
Listing Provided By
RE/MAX Professionals Select


