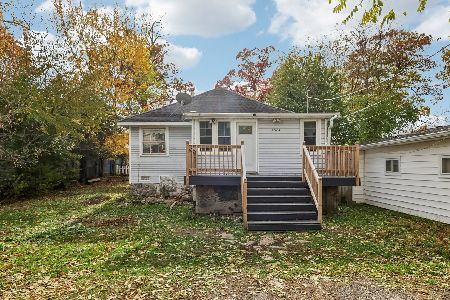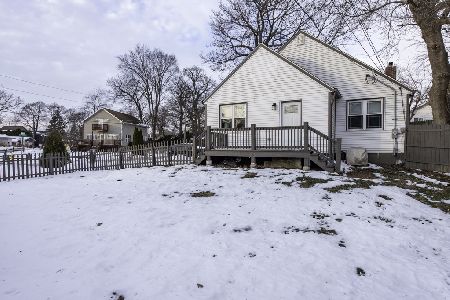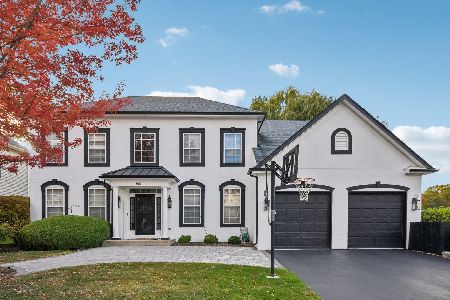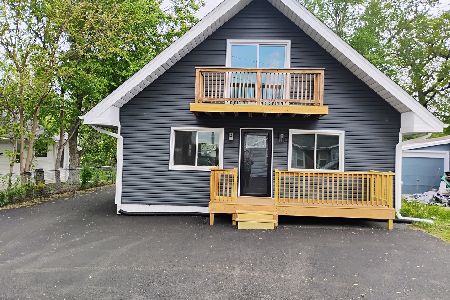33691 Lake Shore Drive, Grayslake, Illinois 60030
$320,000
|
Sold
|
|
| Status: | Closed |
| Sqft: | 2,512 |
| Cost/Sqft: | $135 |
| Beds: | 3 |
| Baths: | 3 |
| Year Built: | 2006 |
| Property Taxes: | $9,040 |
| Days On Market: | 1699 |
| Lot Size: | 0,14 |
Description
Lake living at its finest!!! Situated right across the street from Gages Lake w/ access at the end of the block. This custom built house features 9ft ceilings on all floors, hickory kitchen cabinets w/ high end appliances. Enjoy meals at one of the 2 breakfast bars or the adjacent dining room table. Large family room featuring rustic walnut floors and a stone gas fireplace w/ direct access to the rear covered deck. 1st floor office is perfect for those work from home days. The rustic walnut floors carry upstairs to the primary bedroom that features a large walk-in closet and an en suite that is worthy of anyone looking for relaxation in the giant soaking tub and massive walk in shower. A large basement is perfect for entertaining w/ a dry bar, or take the fun outside with a large paver patio w/ a custom brick wood burning fireplace. An oversized garage w/ a 10ft door and house zoned heating and cooling are just a few more amenities that will make you not want to miss out on this exceptional house!!!
Property Specifics
| Single Family | |
| — | |
| — | |
| 2006 | |
| Partial | |
| — | |
| No | |
| 0.14 |
| Lake | |
| — | |
| 60 / Annual | |
| Lake Rights | |
| Public | |
| Public Sewer | |
| 11119255 | |
| 07301120230000 |
Nearby Schools
| NAME: | DISTRICT: | DISTANCE: | |
|---|---|---|---|
|
Grade School
Woodland Elementary School |
50 | — | |
|
Middle School
Woodland Middle School |
50 | Not in DB | |
|
High School
Warren Township High School |
121 | Not in DB | |
Property History
| DATE: | EVENT: | PRICE: | SOURCE: |
|---|---|---|---|
| 11 Aug, 2021 | Sold | $320,000 | MRED MLS |
| 16 Jun, 2021 | Under contract | $339,900 | MRED MLS |
| 10 Jun, 2021 | Listed for sale | $339,900 | MRED MLS |















Room Specifics
Total Bedrooms: 3
Bedrooms Above Ground: 3
Bedrooms Below Ground: 0
Dimensions: —
Floor Type: Hardwood
Dimensions: —
Floor Type: Hardwood
Full Bathrooms: 3
Bathroom Amenities: Separate Shower,Soaking Tub
Bathroom in Basement: 0
Rooms: Walk In Closet,Office,Foyer
Basement Description: Finished
Other Specifics
| 2 | |
| — | |
| — | |
| Deck, Patio, Brick Paver Patio, Fire Pit | |
| — | |
| 50X120X50X118 | |
| — | |
| Full | |
| Bar-Dry, Hardwood Floors, First Floor Laundry | |
| Microwave, Dishwasher, Refrigerator, Washer, Dryer, Disposal, Stainless Steel Appliance(s), Range Hood, Gas Cooktop, Wall Oven | |
| Not in DB | |
| Lake, Water Rights, Street Paved | |
| — | |
| — | |
| Attached Fireplace Doors/Screen, Gas Starter |
Tax History
| Year | Property Taxes |
|---|---|
| 2021 | $9,040 |
Contact Agent
Nearby Similar Homes
Nearby Sold Comparables
Contact Agent
Listing Provided By
Spartan Real Estate & Dev.









