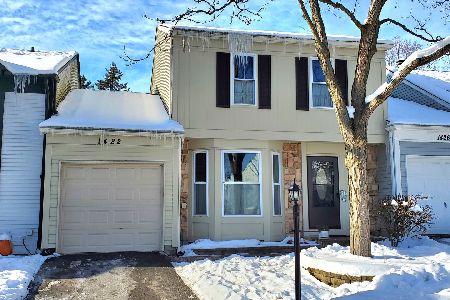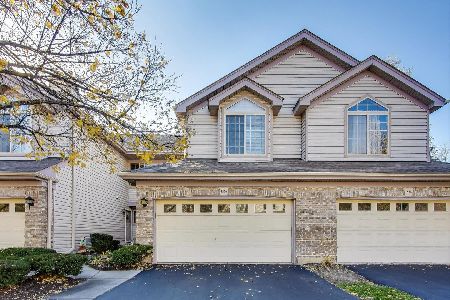337 Birchwood Avenue, Palatine, Illinois 60067
$207,000
|
Sold
|
|
| Status: | Closed |
| Sqft: | 1,196 |
| Cost/Sqft: | $179 |
| Beds: | 2 |
| Baths: | 2 |
| Year Built: | 1985 |
| Property Taxes: | $4,894 |
| Days On Market: | 2527 |
| Lot Size: | 0,00 |
Description
Desirable Cherrybrook Beauty! This updated end unit town home has it all! Convenience, style, and functionality! Gorgeous wide plank Bamboo floors, welcome you as you enter into the two story foyer. Take in the design elements as you admire the vaulted ceilings and light filled space. Well run management with very LOW ASSOCIATION fee! Replaced siding and roof, highlight the integrity of the exterior. Feldco windows, with a LIFETIME WARRANTY, and Pella privacy slider, add quality to your investment. Enjoy summer BBQ's on the spacious deck overlooking the large common area. Close proximity to all Palatine has to offer: parks, shops, restaurants, and forest preserves. Not to mention only minutes away from expressways and commuter train. Perfect for first time homebuyers or those that would like to add to their investment portfolio.
Property Specifics
| Condos/Townhomes | |
| 2 | |
| — | |
| 1985 | |
| None | |
| CHELSEA | |
| No | |
| — |
| Cook | |
| Cherrybrook Village | |
| 67 / Monthly | |
| Parking,Insurance,Exterior Maintenance,Lawn Care,Snow Removal | |
| Public | |
| Public Sewer | |
| 10168611 | |
| 02102260010000 |
Nearby Schools
| NAME: | DISTRICT: | DISTANCE: | |
|---|---|---|---|
|
Grade School
Gray M Sanborn Elementary School |
15 | — | |
|
Middle School
Walter R Sundling Junior High Sc |
15 | Not in DB | |
|
High School
Palatine High School |
211 | Not in DB | |
Property History
| DATE: | EVENT: | PRICE: | SOURCE: |
|---|---|---|---|
| 8 Mar, 2019 | Sold | $207,000 | MRED MLS |
| 15 Jan, 2019 | Under contract | $214,000 | MRED MLS |
| 9 Jan, 2019 | Listed for sale | $214,000 | MRED MLS |
Room Specifics
Total Bedrooms: 2
Bedrooms Above Ground: 2
Bedrooms Below Ground: 0
Dimensions: —
Floor Type: Carpet
Full Bathrooms: 2
Bathroom Amenities: —
Bathroom in Basement: 0
Rooms: Office
Basement Description: Crawl
Other Specifics
| 1 | |
| Concrete Perimeter | |
| Asphalt | |
| Deck, End Unit, Cable Access | |
| Common Grounds,Corner Lot,Fenced Yard | |
| 75 X 32 | |
| — | |
| None | |
| Vaulted/Cathedral Ceilings, Hardwood Floors, First Floor Laundry, Laundry Hook-Up in Unit | |
| Range, Microwave, Dishwasher, Refrigerator, Washer, Dryer | |
| Not in DB | |
| — | |
| — | |
| — | |
| — |
Tax History
| Year | Property Taxes |
|---|---|
| 2019 | $4,894 |
Contact Agent
Nearby Similar Homes
Nearby Sold Comparables
Contact Agent
Listing Provided By
Berkshire Hathaway HomeServices Starck Real Estate





