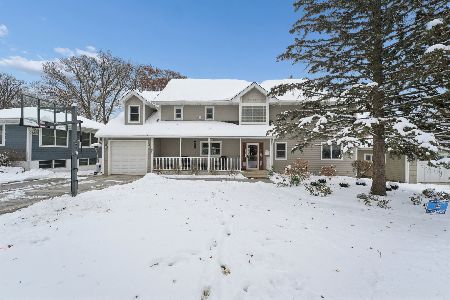337 Grandview Avenue, Glen Ellyn, Illinois 60137
$575,000
|
Sold
|
|
| Status: | Closed |
| Sqft: | 2,112 |
| Cost/Sqft: | $279 |
| Beds: | 3 |
| Baths: | 3 |
| Year Built: | 1951 |
| Property Taxes: | $10,217 |
| Days On Market: | 2192 |
| Lot Size: | 0,17 |
Description
GORGEOUS 2-story home steps from BEN FRANKLIN in esteemed Glen Ellyn school district. Full renovation w/ updates include kitchen & baths, hardwood flooring, carpeting, Pottery Barn lighting, custom paint, hot water heater, roof, many windows & professionally landscaped & fenced backyard. 5 star kitchen has lux quartz countertops, all new SS appliances. Mud room off the back equipped with large storage cabinetry & benches. Open floor plan w/ hardwoods top to bottom. 3 bathrooms with Custom tile & marble vanities. Master suite includes large soaking tub and walk in shower w/custom glass surround & double bowl vanity. Large walk in master closet. Finished basement with optional office/bedroom. Large laundry room. New decking and pavers. Huge 2 car garage. Optional 2nd floor laundry. Zoned heat & air, new a/c and new electrical service & panel. A MUST SEE THIS ONE WON'T LAST LONG!
Property Specifics
| Single Family | |
| — | |
| — | |
| 1951 | |
| Full | |
| — | |
| No | |
| 0.17 |
| Du Page | |
| — | |
| — / Not Applicable | |
| None | |
| Lake Michigan | |
| Public Sewer | |
| 10613933 | |
| 0513110009 |
Nearby Schools
| NAME: | DISTRICT: | DISTANCE: | |
|---|---|---|---|
|
Grade School
Ben Franklin Elementary School |
41 | — | |
|
Middle School
Hadley Junior High School |
41 | Not in DB | |
|
High School
Glenbard West High School |
87 | Not in DB | |
Property History
| DATE: | EVENT: | PRICE: | SOURCE: |
|---|---|---|---|
| 28 Nov, 2018 | Sold | $335,000 | MRED MLS |
| 13 Sep, 2018 | Under contract | $400,000 | MRED MLS |
| 25 Aug, 2018 | Listed for sale | $400,000 | MRED MLS |
| 13 Mar, 2020 | Sold | $575,000 | MRED MLS |
| 25 Jan, 2020 | Under contract | $589,900 | MRED MLS |
| 18 Jan, 2020 | Listed for sale | $589,900 | MRED MLS |
| 30 Dec, 2025 | Sold | $809,000 | MRED MLS |
| 15 Dec, 2025 | Under contract | $800,000 | MRED MLS |
| 5 Dec, 2025 | Listed for sale | $800,000 | MRED MLS |
Room Specifics
Total Bedrooms: 4
Bedrooms Above Ground: 3
Bedrooms Below Ground: 1
Dimensions: —
Floor Type: Hardwood
Dimensions: —
Floor Type: Hardwood
Dimensions: —
Floor Type: Carpet
Full Bathrooms: 3
Bathroom Amenities: Separate Shower,Double Sink,Soaking Tub
Bathroom in Basement: 0
Rooms: Eating Area,Mud Room
Basement Description: Finished
Other Specifics
| 2 | |
| — | |
| — | |
| — | |
| — | |
| 50 X 151 | |
| — | |
| Full | |
| Hardwood Floors, Walk-In Closet(s) | |
| Range, Microwave, Dishwasher, Refrigerator, Washer, Dryer, Disposal | |
| Not in DB | |
| — | |
| — | |
| — | |
| — |
Tax History
| Year | Property Taxes |
|---|---|
| 2018 | $10,064 |
| 2020 | $10,217 |
| 2025 | $14,987 |
Contact Agent
Nearby Similar Homes
Nearby Sold Comparables
Contact Agent
Listing Provided By
Henninger Equity Group LLC











