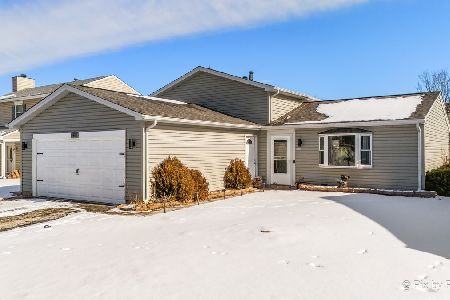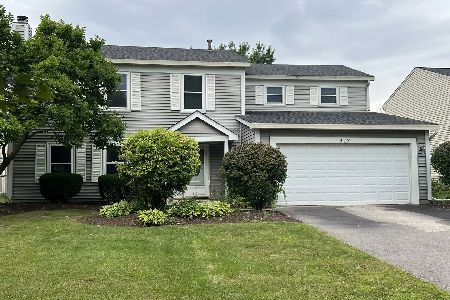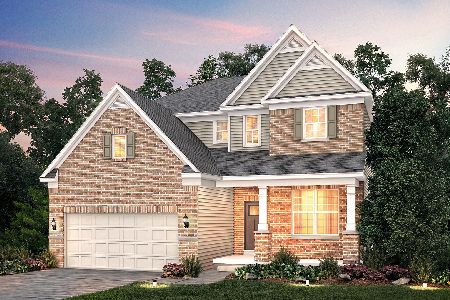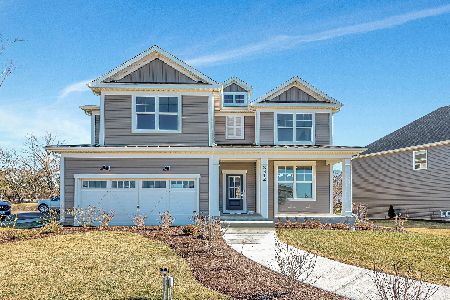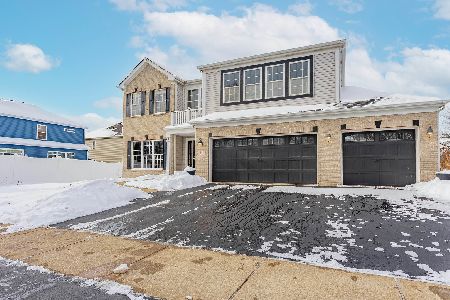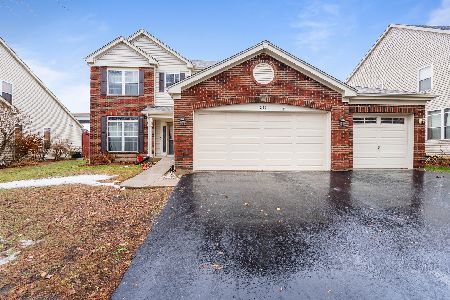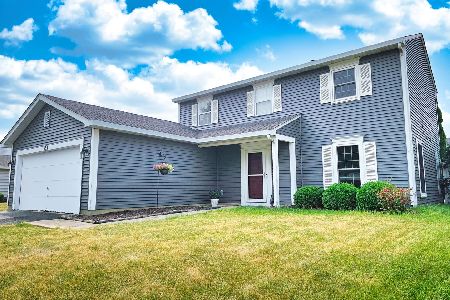337 Homewood Drive, Bolingbrook, Illinois 60440
$362,000
|
Sold
|
|
| Status: | Closed |
| Sqft: | 2,048 |
| Cost/Sqft: | $175 |
| Beds: | 4 |
| Baths: | 3 |
| Year Built: | 1992 |
| Property Taxes: | $7,104 |
| Days On Market: | 1614 |
| Lot Size: | 0,16 |
Description
Welcome to the tree lined streets of Bolingbrook's Cherrywood East subdivision. This solid home features a finished basement, rear deck, newer roof, siding and gutters. This model features an open floor plan design, 4 bedrooms, 3 full baths along with a formal dining and living room. A truly expansive home. The real value is in the finished basement that offers a great opportunity to comfortably entertain and impress with a large open space, an office that gives 5th bedroom potential, extra storage and laundry room. The open kitchen has been completely remodeled with custom cherry cabinets, stainless steel appliances, center island, 2 pantry closets, separate eating area and granite counter tops. The living room overlooks the backyard and features a gas starter fireplace. Upstairs, the large primary bedroom has a walk in closet and full bath en suite. 4 bedrooms in total. The lush backyard deck is the perfect place to grill out and take in the outdoors. Enjoy all Bolingbrook has to offer; amazing Park District, Promenade outdoor mall, dining, shopping and entertainment. Make your showing appointment today!
Property Specifics
| Single Family | |
| — | |
| — | |
| 1992 | |
| Full | |
| — | |
| No | |
| 0.16 |
| Will | |
| Cherrywood East | |
| 0 / Not Applicable | |
| None | |
| Public | |
| Public Sewer | |
| 11231889 | |
| 1202122030040000 |
Property History
| DATE: | EVENT: | PRICE: | SOURCE: |
|---|---|---|---|
| 8 Nov, 2021 | Sold | $362,000 | MRED MLS |
| 6 Oct, 2021 | Under contract | $359,000 | MRED MLS |
| 28 Sep, 2021 | Listed for sale | $359,000 | MRED MLS |
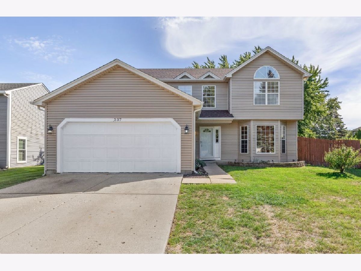
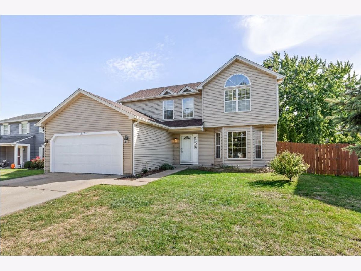
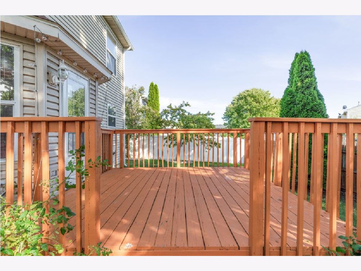
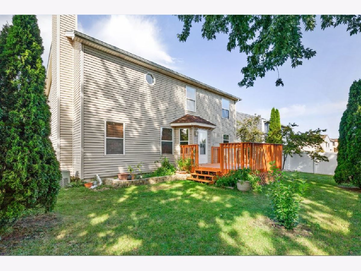
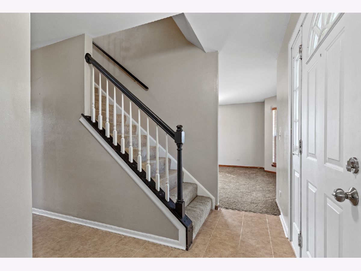
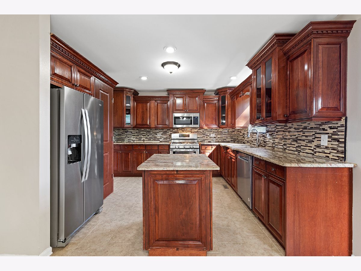
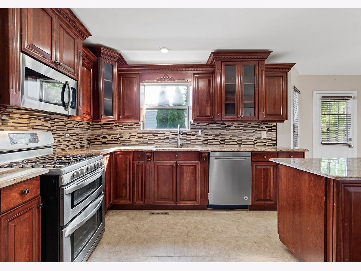
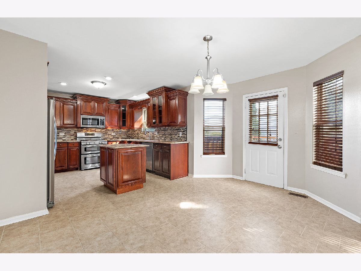
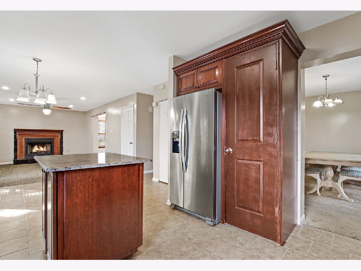
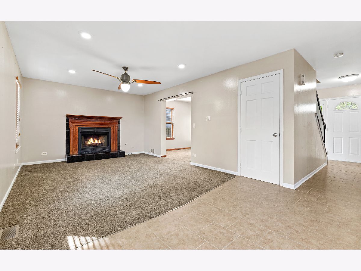
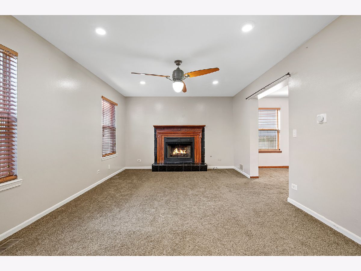
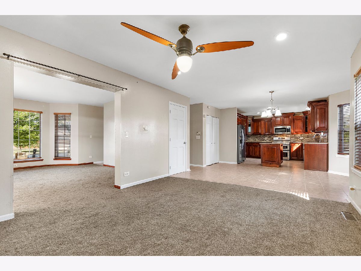
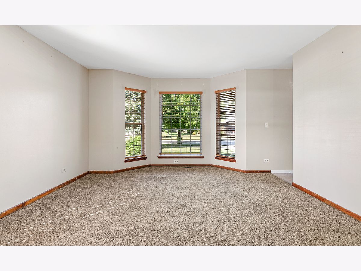
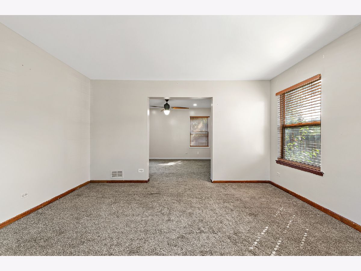
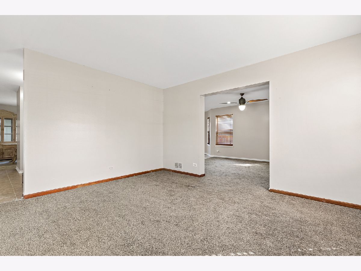
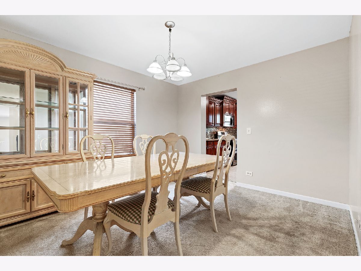
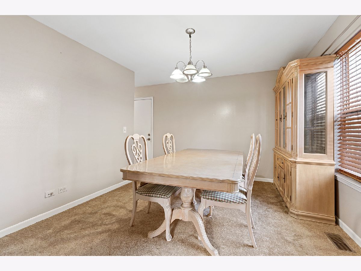
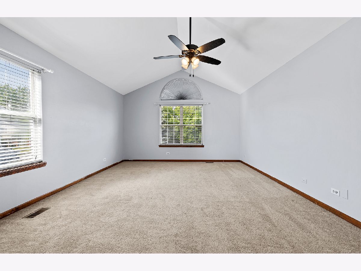
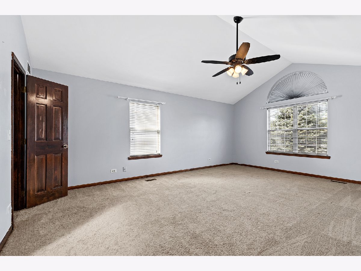
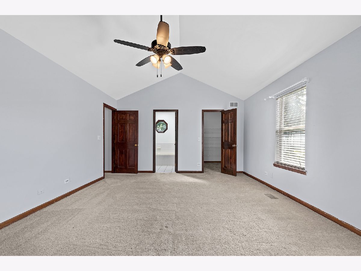
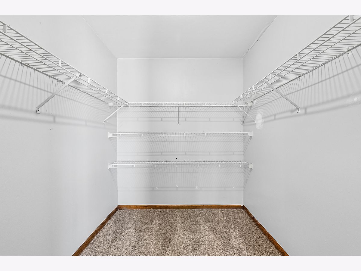
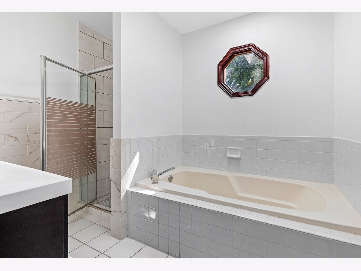
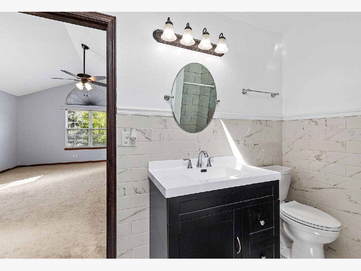
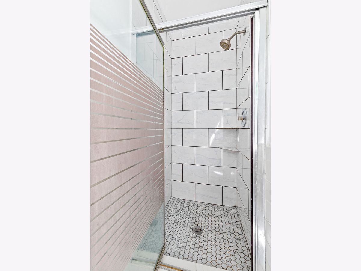
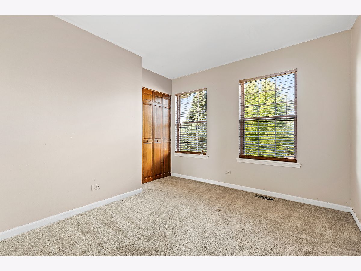
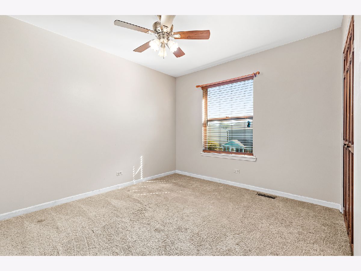
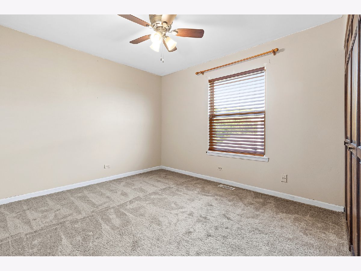
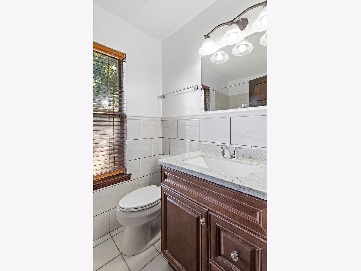
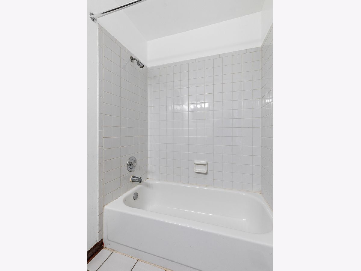
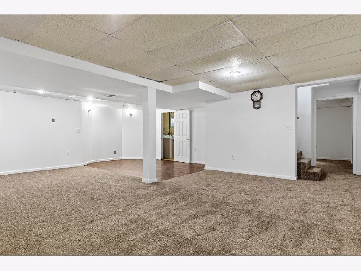
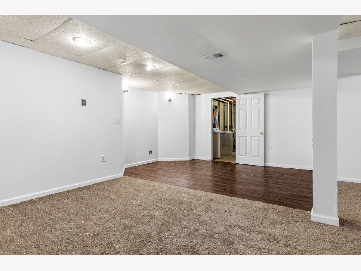
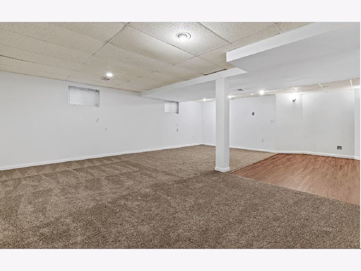
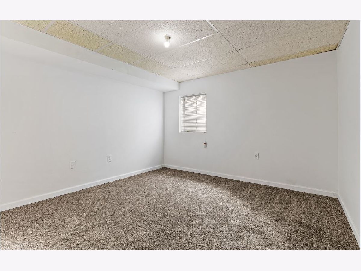
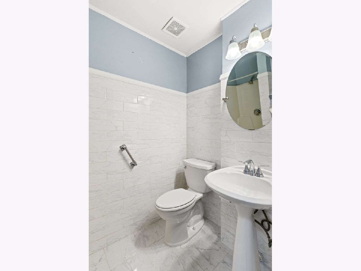
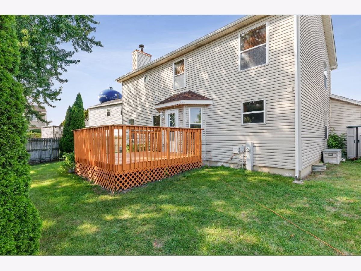
Room Specifics
Total Bedrooms: 4
Bedrooms Above Ground: 4
Bedrooms Below Ground: 0
Dimensions: —
Floor Type: Carpet
Dimensions: —
Floor Type: Carpet
Dimensions: —
Floor Type: Carpet
Full Bathrooms: 3
Bathroom Amenities: Separate Shower,Soaking Tub
Bathroom in Basement: 0
Rooms: Office
Basement Description: Finished
Other Specifics
| 2 | |
| Concrete Perimeter | |
| Asphalt | |
| Deck | |
| Fenced Yard | |
| 0.165 | |
| Unfinished | |
| Full | |
| First Floor Full Bath, Walk-In Closet(s), Open Floorplan | |
| Range, Microwave, Dishwasher, Refrigerator, Washer, Dryer, Stainless Steel Appliance(s) | |
| Not in DB | |
| Curbs, Sidewalks, Street Lights, Street Paved | |
| — | |
| — | |
| Gas Starter |
Tax History
| Year | Property Taxes |
|---|---|
| 2021 | $7,104 |
Contact Agent
Nearby Similar Homes
Nearby Sold Comparables
Contact Agent
Listing Provided By
RE/MAX Professionals

