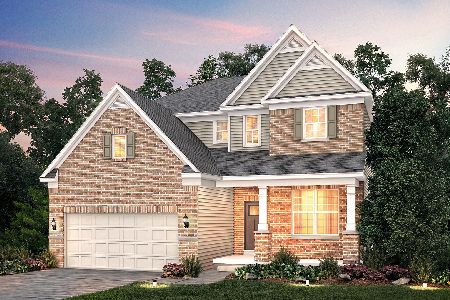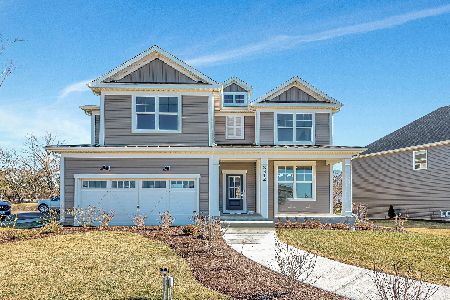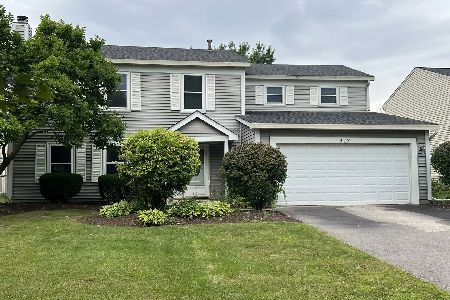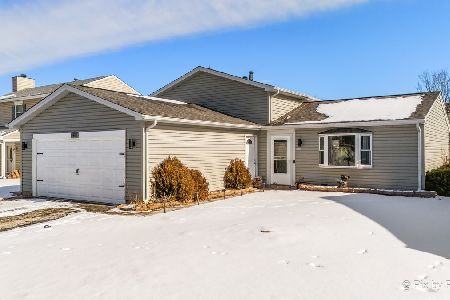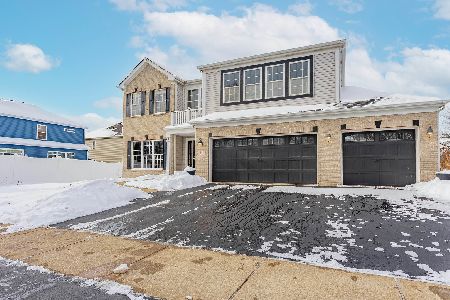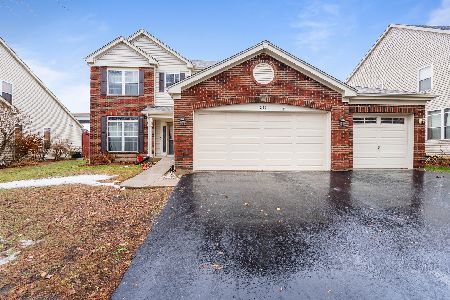337 Janes Avenue, Bolingbrook, Illinois 60440
$320,000
|
Sold
|
|
| Status: | Closed |
| Sqft: | 1,569 |
| Cost/Sqft: | $191 |
| Beds: | 4 |
| Baths: | 2 |
| Year Built: | 1980 |
| Property Taxes: | $6,305 |
| Days On Market: | 1349 |
| Lot Size: | 0,19 |
Description
Amazing 4 bedroom, 2 bathroom RANCH home in Cherrywood East neighborhood of Bolingbrook! Light and bright home in trending neutral gray and whites. Enter property with open concept views of the main family room with fresh wood laminate flooring. Recently upgraded kitchen (2021) with white cabinetry, neutral backsplash, granite countertops, island, pantry, stainless steel appliances, wood laminate flooring, and casual eating area with skylight. Large owner's bedroom with ceiling fan, double closets, and ensuite full bathroom. Bedrooms two and three with ceiling fan. Additional full bathroom with granite countertop vanity. Fourth bedroom with two closets, ceiling fan, skylight and two entrances is perfect for a play room or office. Attached two car garage! Partially fenced backyard features a concrete patio and mature landscaping. Close to Promenade Mall, Ikea, shopping and entertainment. Quick access to Boughton road, Illinois 53, Interstate 55, and Interstate 355. Jonas Salk Elementary, Hubert Humphrey Middle, and Bolingbrook High School.
Property Specifics
| Single Family | |
| — | |
| — | |
| 1980 | |
| — | |
| — | |
| No | |
| 0.19 |
| Will | |
| Cherrywood East | |
| 0 / Not Applicable | |
| — | |
| — | |
| — | |
| 11431290 | |
| 1202121110160000 |
Nearby Schools
| NAME: | DISTRICT: | DISTANCE: | |
|---|---|---|---|
|
Grade School
Jonas E Salk Elementary School |
365U | — | |
|
Middle School
Hubert H Humphrey Middle School |
365U | Not in DB | |
|
High School
Bolingbrook High School |
365U | Not in DB | |
Property History
| DATE: | EVENT: | PRICE: | SOURCE: |
|---|---|---|---|
| 12 Oct, 2012 | Sold | $145,000 | MRED MLS |
| 13 Sep, 2012 | Under contract | $145,000 | MRED MLS |
| 11 Sep, 2012 | Listed for sale | $145,000 | MRED MLS |
| 29 Jul, 2022 | Sold | $320,000 | MRED MLS |
| 24 Jun, 2022 | Under contract | $299,900 | MRED MLS |
| 22 Jun, 2022 | Listed for sale | $299,900 | MRED MLS |
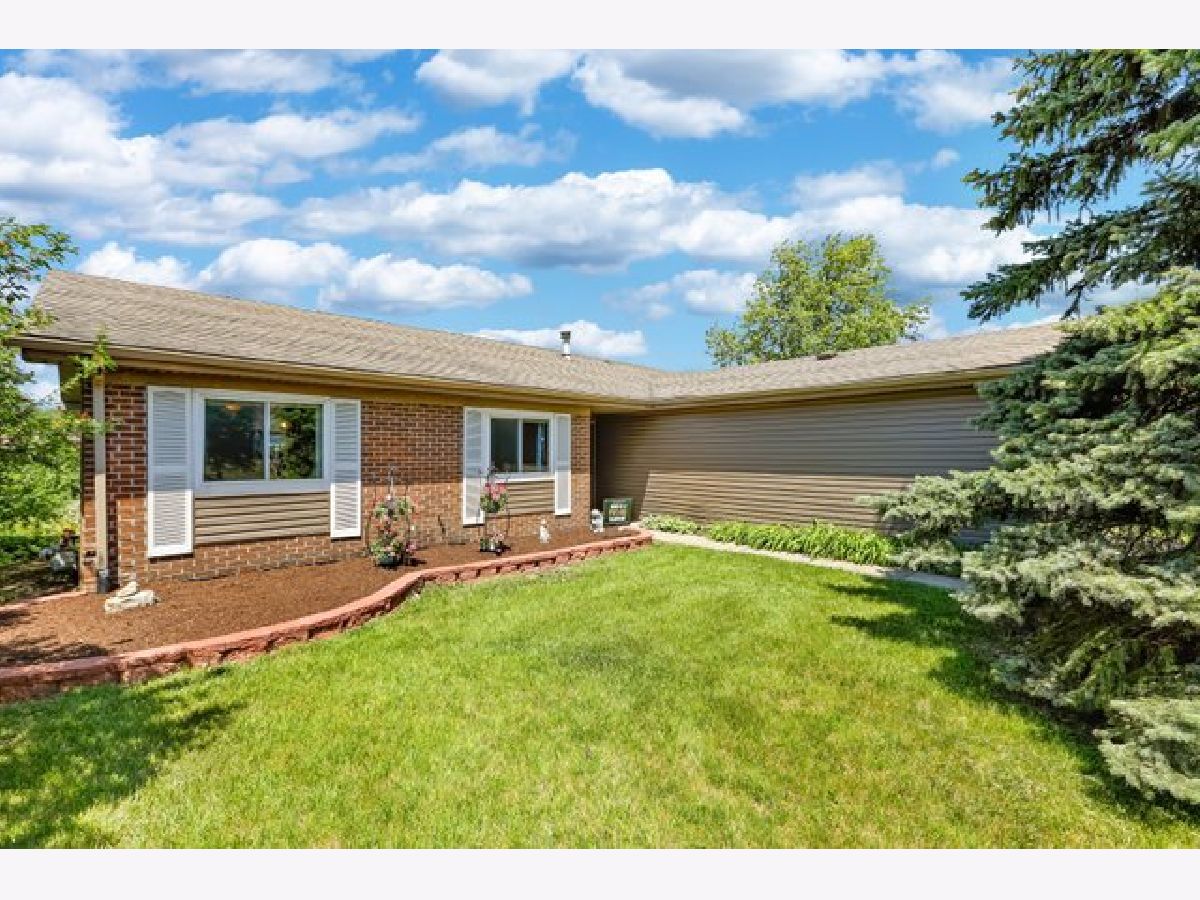


























Room Specifics
Total Bedrooms: 4
Bedrooms Above Ground: 4
Bedrooms Below Ground: 0
Dimensions: —
Floor Type: —
Dimensions: —
Floor Type: —
Dimensions: —
Floor Type: —
Full Bathrooms: 2
Bathroom Amenities: Soaking Tub
Bathroom in Basement: 0
Rooms: —
Basement Description: None
Other Specifics
| 2 | |
| — | |
| — | |
| — | |
| — | |
| 8219 | |
| Unfinished | |
| — | |
| — | |
| — | |
| Not in DB | |
| — | |
| — | |
| — | |
| — |
Tax History
| Year | Property Taxes |
|---|---|
| 2012 | $5,113 |
| 2022 | $6,305 |
Contact Agent
Nearby Similar Homes
Nearby Sold Comparables
Contact Agent
Listing Provided By
Redfin Corporation

