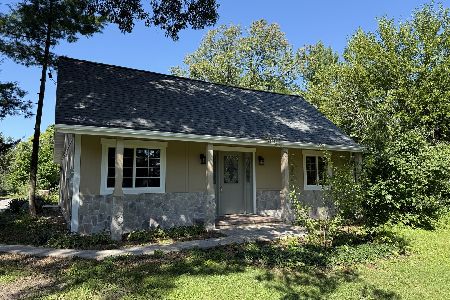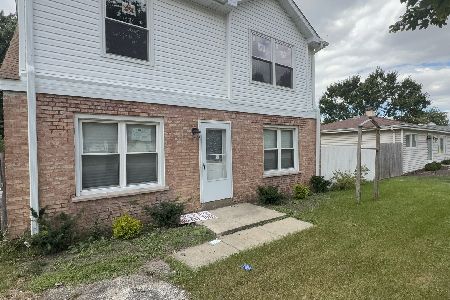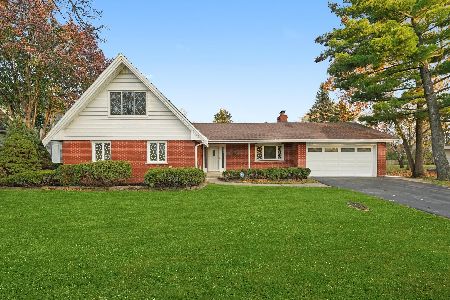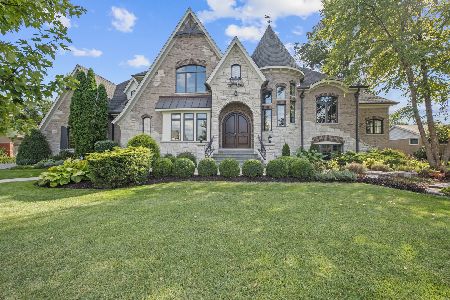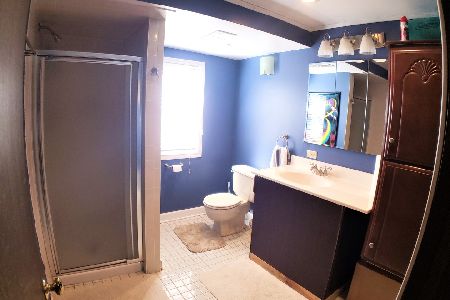337 Meadow Court, Willowbrook, Illinois 60527
$516,000
|
Sold
|
|
| Status: | Closed |
| Sqft: | 2,407 |
| Cost/Sqft: | $218 |
| Beds: | 5 |
| Baths: | 3 |
| Year Built: | 1973 |
| Property Taxes: | $7,585 |
| Days On Market: | 1541 |
| Lot Size: | 0,68 |
Description
A beautiful SPACIOUS layout in Timberlake Estates of Willowbrook! This tri-level home has large rooms, new floors throughout top 2 levels and updated bathrooms. The finished lower level has a 5th bedroom, a media room and a library. In addition, the sub basement provides a ton of storage space. Laundry is located in BOTH upper level and sub basement! All stainless steel appliances stay with home and includes a brand new refrigerator. In back you will find a MASSIVE private backyard and a new deck. You cannot miss this Willowbrook gem, it will go quickly! Although located along a flood plain zone, this house has never received inside water.
Property Specifics
| Single Family | |
| — | |
| Quad Level,Farmhouse,Prairie | |
| 1973 | |
| Partial | |
| — | |
| No | |
| 0.68 |
| Du Page | |
| Timberlake Estates | |
| — / Not Applicable | |
| None | |
| Lake Michigan | |
| Public Sewer | |
| 11257433 | |
| 0934204008 |
Nearby Schools
| NAME: | DISTRICT: | DISTANCE: | |
|---|---|---|---|
|
Grade School
Concord Elementary School |
63 | — | |
|
Middle School
Cass Junior High School |
63 | Not in DB | |
|
High School
Hinsdale South High School |
86 | Not in DB | |
Property History
| DATE: | EVENT: | PRICE: | SOURCE: |
|---|---|---|---|
| 12 Feb, 2010 | Sold | $320,000 | MRED MLS |
| 18 Jan, 2010 | Under contract | $374,900 | MRED MLS |
| — | Last price change | $379,900 | MRED MLS |
| 8 Oct, 2009 | Listed for sale | $384,900 | MRED MLS |
| 29 Jun, 2017 | Sold | $412,000 | MRED MLS |
| 21 May, 2017 | Under contract | $434,000 | MRED MLS |
| 13 Apr, 2017 | Listed for sale | $434,000 | MRED MLS |
| 4 Feb, 2022 | Sold | $516,000 | MRED MLS |
| 26 Jan, 2022 | Under contract | $524,900 | MRED MLS |
| 28 Oct, 2021 | Listed for sale | $524,900 | MRED MLS |
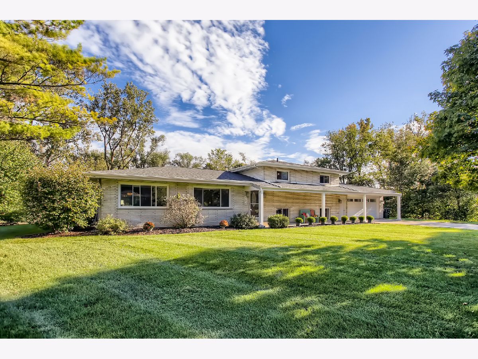
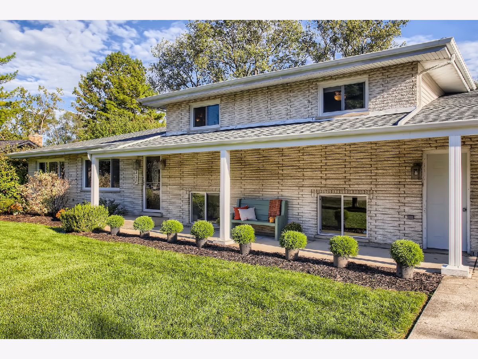
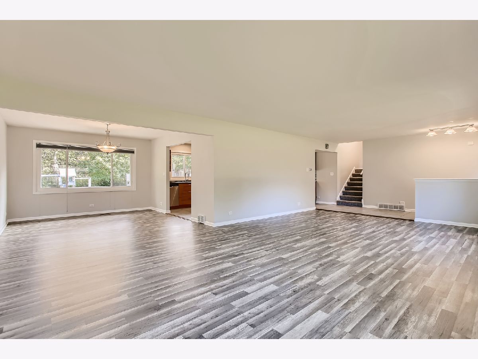
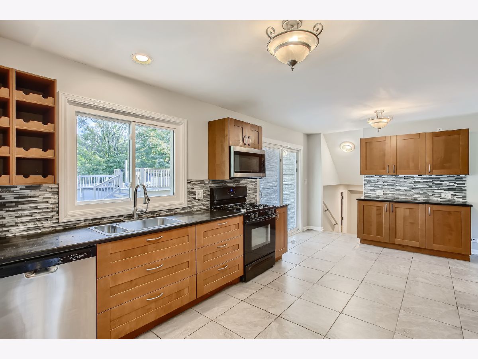
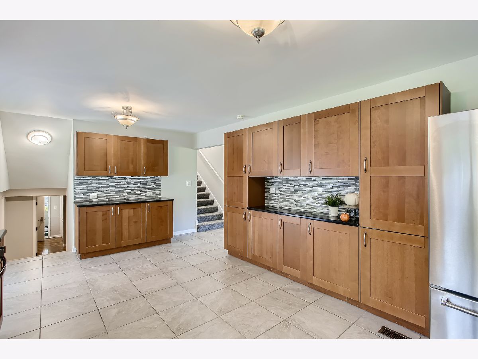
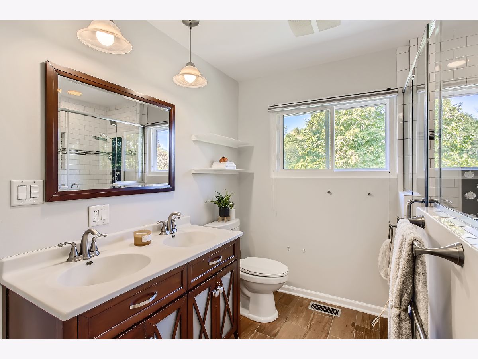
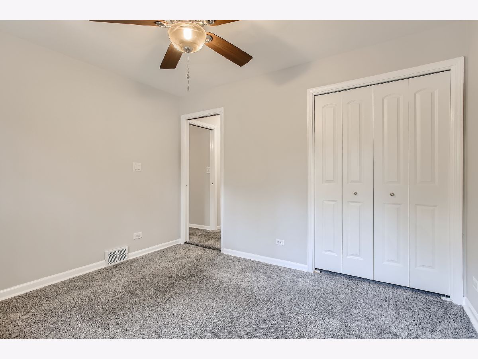
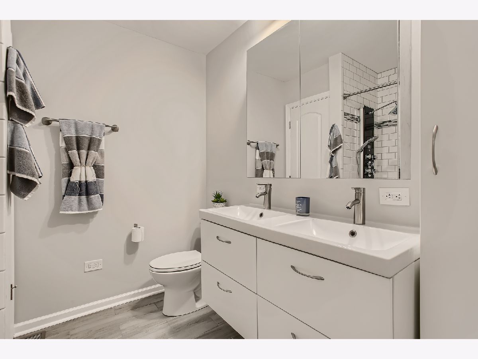
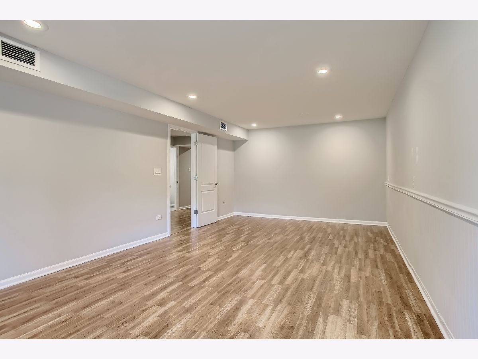
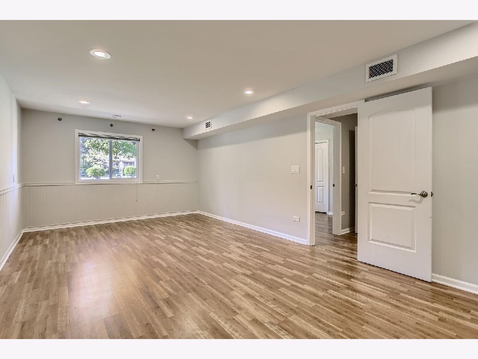
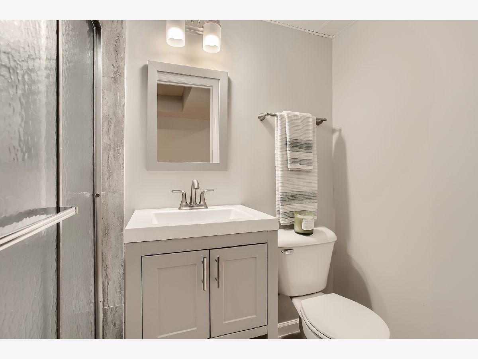
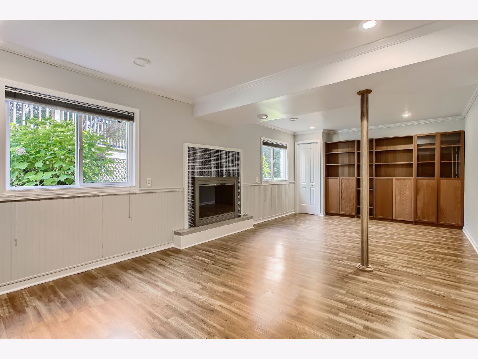
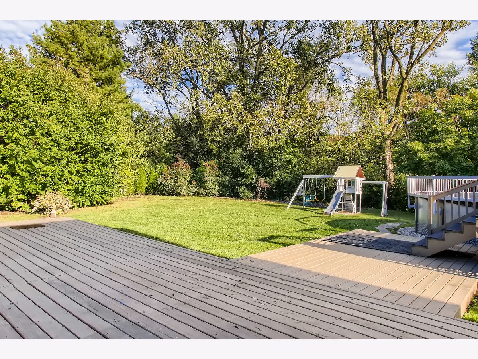
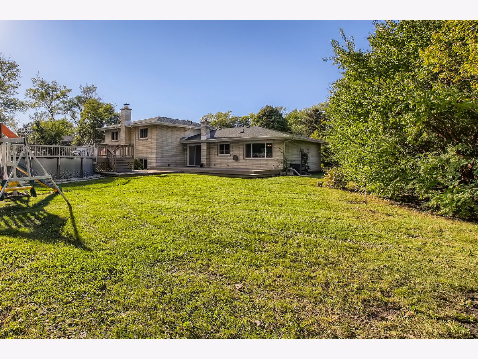
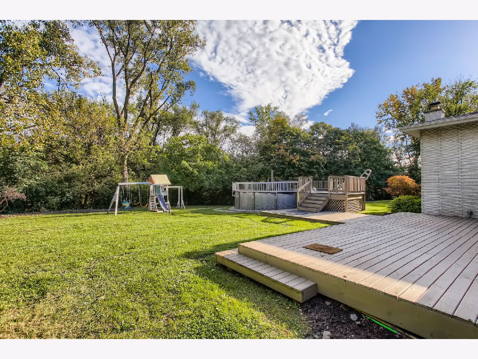
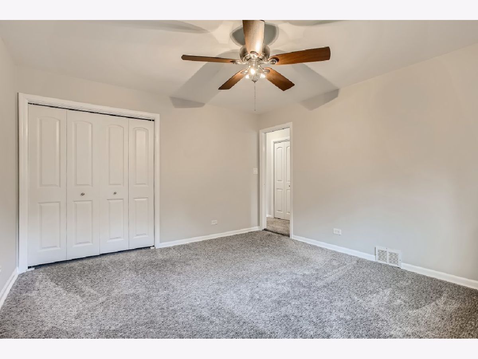
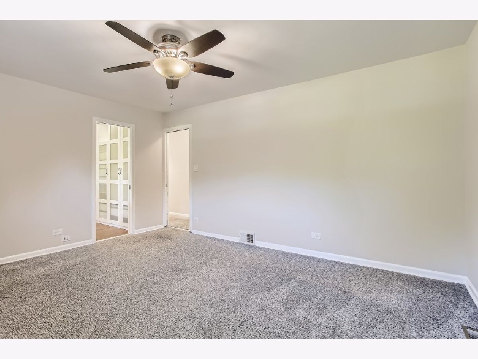
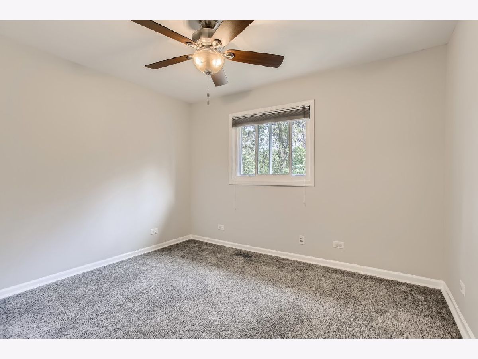
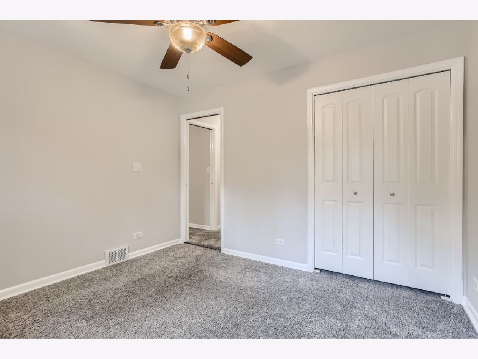
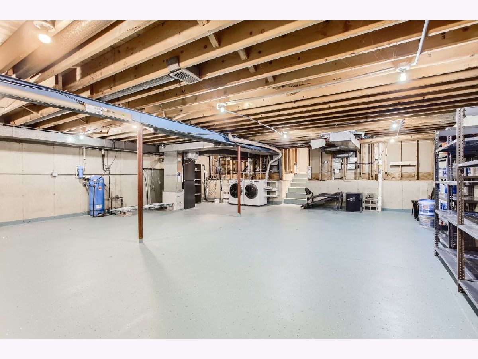
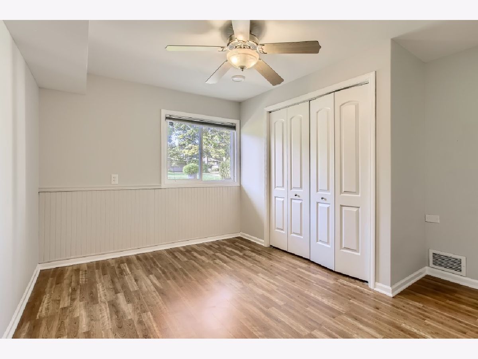
Room Specifics
Total Bedrooms: 5
Bedrooms Above Ground: 5
Bedrooms Below Ground: 0
Dimensions: —
Floor Type: Hardwood
Dimensions: —
Floor Type: Hardwood
Dimensions: —
Floor Type: Hardwood
Dimensions: —
Floor Type: —
Full Bathrooms: 3
Bathroom Amenities: Whirlpool
Bathroom in Basement: 0
Rooms: Bedroom 5,Media Room,Library,Deck
Basement Description: Sub-Basement
Other Specifics
| 2 | |
| — | |
| — | |
| — | |
| — | |
| 100X175X240X221 | |
| — | |
| Full | |
| Bar-Dry, Hardwood Floors | |
| Range, Microwave, Dishwasher, Refrigerator, Washer, Dryer, Disposal | |
| Not in DB | |
| Street Lights, Street Paved | |
| — | |
| — | |
| — |
Tax History
| Year | Property Taxes |
|---|---|
| 2010 | $6,327 |
| 2017 | $5,948 |
| 2022 | $7,585 |
Contact Agent
Nearby Similar Homes
Nearby Sold Comparables
Contact Agent
Listing Provided By
Exit Strategy Realty

