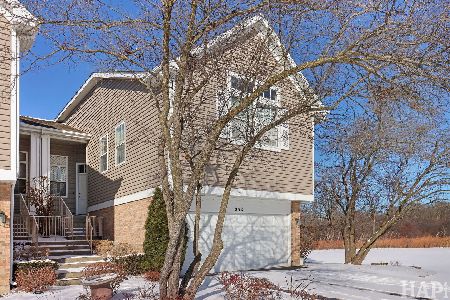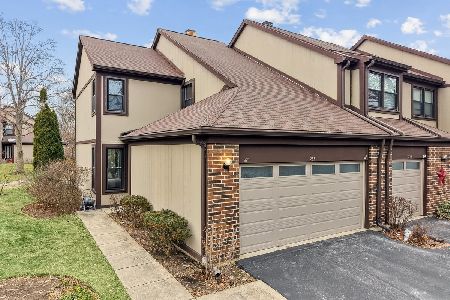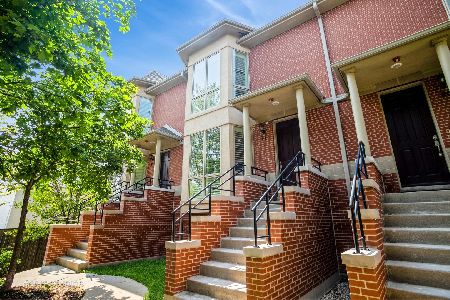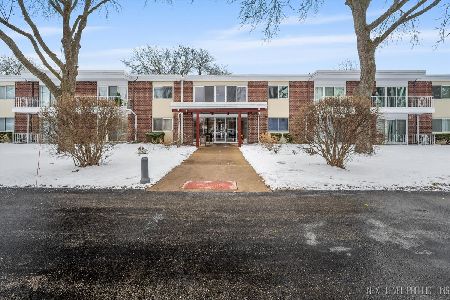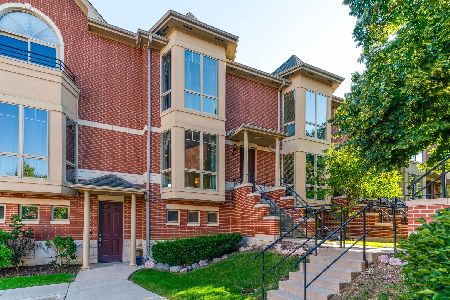337 Shadow Bend Drive, Wheeling, Illinois 60090
$180,000
|
Sold
|
|
| Status: | Closed |
| Sqft: | 1,374 |
| Cost/Sqft: | $145 |
| Beds: | 3 |
| Baths: | 3 |
| Year Built: | 1980 |
| Property Taxes: | $4,228 |
| Days On Market: | 3813 |
| Lot Size: | 0,00 |
Description
Great location backing to grassy area. Only 1 block from outdoor pool! Neutrally decorated throughout. Beige carpeting in living room & dining room. Fireplace in living room is wood burning w/gas start & brick surround w/marble threshold. Large eat-in kitchen has bamboo wood flooring, newer electric oven/range, built-in microwave, double stainless steel sink, loads of maple cabinets & sliding door leading to backyard. Powder room has new sink, vanity & toilet. Custom master bath has a large walk-in shower w/stone tile surround, extra linen closet & ceramic tile floor. New roof in next month (per association). Fence on back of landscaped yard w/private deck. Finished basement w/L-shaped dry bar, gray carpeting, large rec room, large storage area & large laundry area. Resealed driveway, '15. Home shows love & care.
Property Specifics
| Condos/Townhomes | |
| 2 | |
| — | |
| 1980 | |
| Full | |
| — | |
| No | |
| — |
| Cook | |
| Shadowbend | |
| 269 / Monthly | |
| Water,Clubhouse,Pool,Exterior Maintenance,Lawn Care,Scavenger | |
| Lake Michigan | |
| Public Sewer | |
| 09014829 | |
| 03024180360000 |
Nearby Schools
| NAME: | DISTRICT: | DISTANCE: | |
|---|---|---|---|
|
Grade School
Walt Whitman Elementary School |
21 | — | |
|
Middle School
Oliver W Holmes Middle School |
21 | Not in DB | |
|
High School
Wheeling High School |
214 | Not in DB | |
Property History
| DATE: | EVENT: | PRICE: | SOURCE: |
|---|---|---|---|
| 29 Oct, 2015 | Sold | $180,000 | MRED MLS |
| 13 Sep, 2015 | Under contract | $199,900 | MRED MLS |
| 18 Aug, 2015 | Listed for sale | $199,900 | MRED MLS |
Room Specifics
Total Bedrooms: 3
Bedrooms Above Ground: 3
Bedrooms Below Ground: 0
Dimensions: —
Floor Type: Carpet
Dimensions: —
Floor Type: Carpet
Full Bathrooms: 3
Bathroom Amenities: —
Bathroom in Basement: 0
Rooms: Recreation Room,Storage
Basement Description: Finished
Other Specifics
| 1 | |
| Concrete Perimeter | |
| — | |
| Deck | |
| Common Grounds,Dimensions to Center of Road,Landscaped,Wooded | |
| 71X25 | |
| — | |
| Full | |
| Bar-Dry, Hardwood Floors | |
| Range, Microwave, Dishwasher, Refrigerator, Washer, Dryer, Disposal | |
| Not in DB | |
| — | |
| — | |
| — | |
| Wood Burning, Gas Starter |
Tax History
| Year | Property Taxes |
|---|---|
| 2015 | $4,228 |
Contact Agent
Nearby Similar Homes
Nearby Sold Comparables
Contact Agent
Listing Provided By
RE/MAX Suburban

