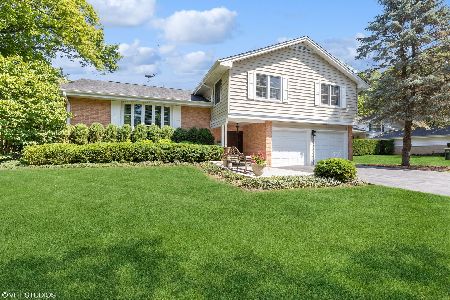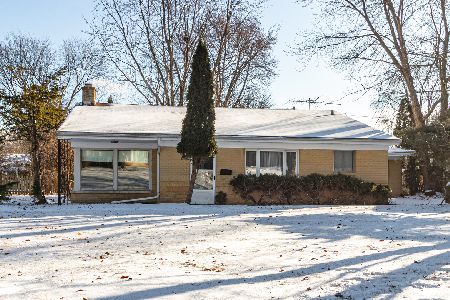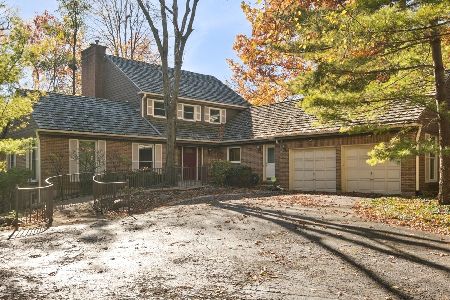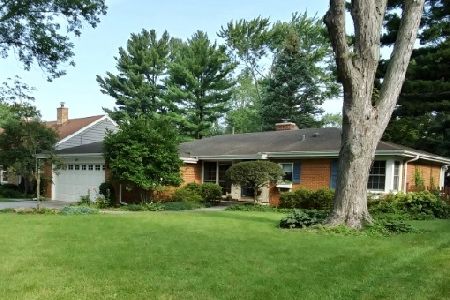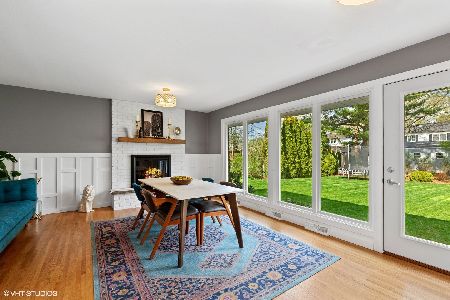337 Sheridan Place, Lake Bluff, Illinois 60044
$370,000
|
Sold
|
|
| Status: | Closed |
| Sqft: | 1,522 |
| Cost/Sqft: | $256 |
| Beds: | 3 |
| Baths: | 2 |
| Year Built: | 1962 |
| Property Taxes: | $9,133 |
| Days On Market: | 2376 |
| Lot Size: | 0,29 |
Description
Experience Lake Bluff living! Beautiful 3 bedroom brick ranch in charming West Terrace neighborhood freshly painted & move-in ready. Recently renovated eat-in kitchen with all new stainless steel appliances, white cabinetry & quartz counters. Kitchen opens up to cozy family room which features a see through, wood burning fireplace which it shares with the living room on the other side. Sliding glass doors in the dining room open up to a large south facing yard. Spacious master bedroom with private bath. Nice size family bedrooms. Bathrooms have been recently remodeled wit brand new vanities and lighting. Refinished hardwood floors throughout, and attached two car garage. Large unfinished basement offers plenty of storage, or an opportunity to create more living space. Waking/biking distance to Lake Bluff schools, Blair Park, Metra Train Station and historic downtown Lake Bluff.
Property Specifics
| Single Family | |
| — | |
| Ranch | |
| 1962 | |
| Full | |
| — | |
| No | |
| 0.29 |
| Lake | |
| West Terrace | |
| 0 / Not Applicable | |
| None | |
| Lake Michigan | |
| Public Sewer | |
| 10465914 | |
| 12204010030000 |
Nearby Schools
| NAME: | DISTRICT: | DISTANCE: | |
|---|---|---|---|
|
Grade School
Lake Bluff Elementary School |
65 | — | |
|
Middle School
Lake Bluff Middle School |
65 | Not in DB | |
|
High School
Lake Forest High School |
115 | Not in DB | |
Property History
| DATE: | EVENT: | PRICE: | SOURCE: |
|---|---|---|---|
| 4 Nov, 2019 | Sold | $370,000 | MRED MLS |
| 10 Sep, 2019 | Under contract | $389,000 | MRED MLS |
| 27 Jul, 2019 | Listed for sale | $389,000 | MRED MLS |
Room Specifics
Total Bedrooms: 3
Bedrooms Above Ground: 3
Bedrooms Below Ground: 0
Dimensions: —
Floor Type: Hardwood
Dimensions: —
Floor Type: Hardwood
Full Bathrooms: 2
Bathroom Amenities: —
Bathroom in Basement: 0
Rooms: No additional rooms
Basement Description: Unfinished
Other Specifics
| 2 | |
| Concrete Perimeter | |
| Asphalt | |
| — | |
| — | |
| 78 X 162 X 78 X 161 | |
| Unfinished | |
| Full | |
| Hardwood Floors, First Floor Bedroom, First Floor Full Bath | |
| — | |
| Not in DB | |
| — | |
| — | |
| — | |
| Double Sided, Wood Burning |
Tax History
| Year | Property Taxes |
|---|---|
| 2019 | $9,133 |
Contact Agent
Nearby Similar Homes
Nearby Sold Comparables
Contact Agent
Listing Provided By
Griffith, Grant & Lackie

