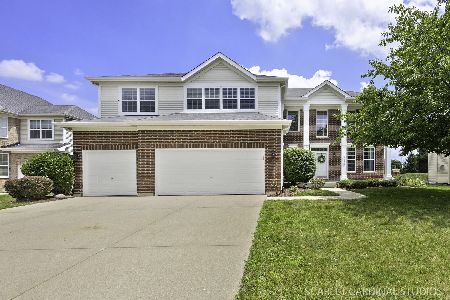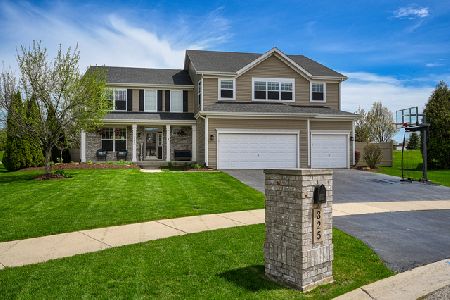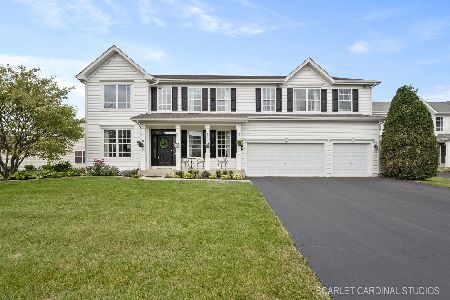337 Veronica Circle, Bartlett, Illinois 60103
$398,000
|
Sold
|
|
| Status: | Closed |
| Sqft: | 3,517 |
| Cost/Sqft: | $116 |
| Beds: | 4 |
| Baths: | 5 |
| Year Built: | 2005 |
| Property Taxes: | $10,443 |
| Days On Market: | 2468 |
| Lot Size: | 0,25 |
Description
*~~Clean as a Whistle, Large Home w/HUGE Finished Basement~~* 4 Bedrooms all w/Walk-In Closets + 4 Full & 1 Half Bathrooms + Sitting Room + Den + HUGE Basement. Well maintained, freshly painted home w/open floor plan and tons of natural light. 2-Story foyer flows to Living Room and Den w/privacy doors. Chef's Kitchen w/tons of white cabinets, island w/breakfast bar, stainless steel appliances and planning desk overlooks Eating Area and Family Room with wood-burning fireplace. Den has privacy doors. Laundry Room has wash tub. Extended Master Suite has Sitting Room. Its bathroom has dual vanity and separate tub/shower. 2 more bedrooms share Hall Bath. 4th bedroom en suite. Basement offers so much more additional space and has Full Bath with jacuzzi tub/shower. Basement is wired for home theatre. Hardwood floors. White doors, trim and crown molding throughout. Dual zone HVAC. Enjoy summer on the private backyard brick paver patio. 3 Car Garage. New in 2019: Water heater, paint.
Property Specifics
| Single Family | |
| — | |
| Traditional | |
| 2005 | |
| Full | |
| BRYN MAWR | |
| No | |
| 0.25 |
| Cook | |
| Herons Landing | |
| 365 / Annual | |
| Other | |
| Public | |
| Public Sewer | |
| 10357148 | |
| 06312080210000 |
Nearby Schools
| NAME: | DISTRICT: | DISTANCE: | |
|---|---|---|---|
|
Grade School
Nature Ridge Elementary School |
46 | — | |
|
Middle School
Kenyon Woods Middle School |
46 | Not in DB | |
|
High School
South Elgin High School |
46 | Not in DB | |
Property History
| DATE: | EVENT: | PRICE: | SOURCE: |
|---|---|---|---|
| 11 Sep, 2019 | Sold | $398,000 | MRED MLS |
| 24 Jul, 2019 | Under contract | $408,108 | MRED MLS |
| 25 Apr, 2019 | Listed for sale | $408,108 | MRED MLS |
| 3 Sep, 2025 | Sold | $600,000 | MRED MLS |
| 31 Jul, 2025 | Under contract | $614,000 | MRED MLS |
| 14 Jul, 2025 | Listed for sale | $614,000 | MRED MLS |
Room Specifics
Total Bedrooms: 4
Bedrooms Above Ground: 4
Bedrooms Below Ground: 0
Dimensions: —
Floor Type: Carpet
Dimensions: —
Floor Type: Carpet
Dimensions: —
Floor Type: Carpet
Full Bathrooms: 5
Bathroom Amenities: Whirlpool,Separate Shower,Double Sink
Bathroom in Basement: 1
Rooms: Sitting Room,Den,Eating Area,Foyer,Other Room,Recreation Room
Basement Description: Finished
Other Specifics
| 3 | |
| Concrete Perimeter | |
| Concrete | |
| Patio, Brick Paver Patio | |
| Landscaped | |
| 81X146X83X144 | |
| — | |
| Full | |
| Vaulted/Cathedral Ceilings, Hardwood Floors, First Floor Laundry | |
| Range, Microwave, Dishwasher, Portable Dishwasher, Refrigerator, Washer, Dryer, Disposal | |
| Not in DB | |
| Sidewalks, Street Lights, Street Paved | |
| — | |
| — | |
| Wood Burning, Gas Starter |
Tax History
| Year | Property Taxes |
|---|---|
| 2019 | $10,443 |
| 2025 | $13,436 |
Contact Agent
Nearby Sold Comparables
Contact Agent
Listing Provided By
Keller Williams Inspire - Geneva







