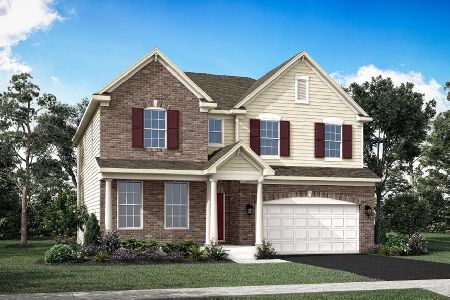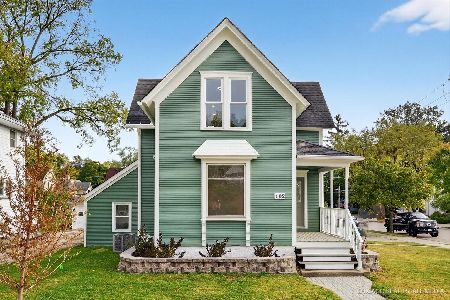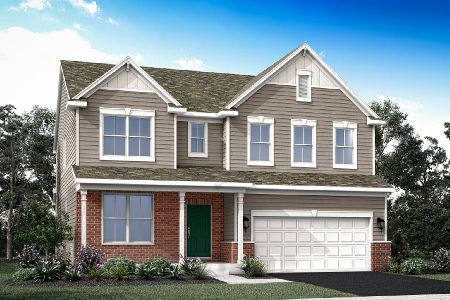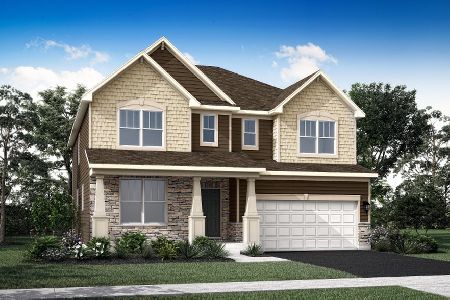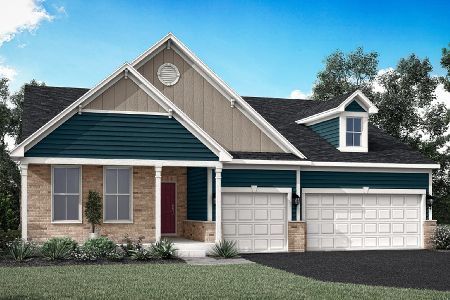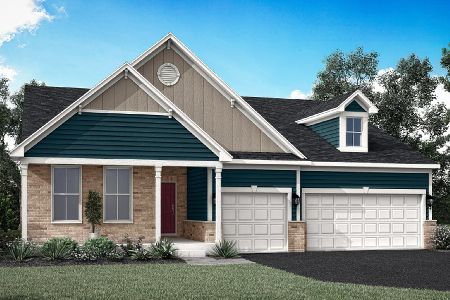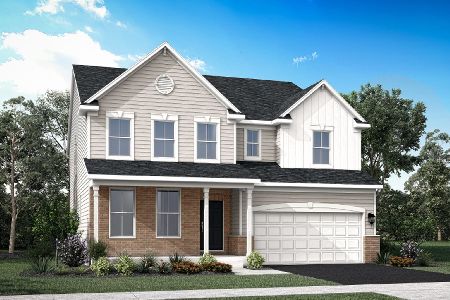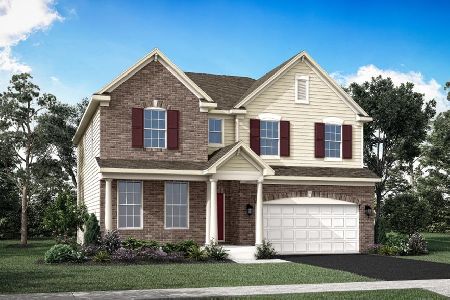337 West Point Circle, Algonquin, Illinois 60102
$595,776
|
Sold
|
|
| Status: | Closed |
| Sqft: | 3,064 |
| Cost/Sqft: | $196 |
| Beds: | 5 |
| Baths: | 3 |
| Year Built: | 2024 |
| Property Taxes: | $0 |
| Days On Market: | 639 |
| Lot Size: | 0,00 |
Description
WESTVIEW CROSSING COMMUNITY * NEW CONSTRUCTION LOT 95 * DISTRICT 158 HUNTLEY SCHOOLS WALKING DISTANCE TO SQUARE BARN ROAD CAMPUS * PRIME LOCATION TWO MILES EAST OF RANDALL ROAD CORRIDOR AND ALGONQUIN COMMONS SHOPPING CENTER* "Everything's included" Quartz counters * Upgraded 42" kitchen cabinets & flooring * Stainless steel appliances * 9 ft ceilings * 2 STORY SANTA ROSA 3064 SF. MODEL FEATURES * 5 BEDROOMS + LOFT * 3 CAR GARAGE * GARDEN BASEMENT WITH ROUGH IN PLUMBING * OPEN DESIGN * CHEFS DREAM KITCHEN WITH LARGE CENTER ISLAND, WALK IN PANTRY & BUTLERS PANTRY OVERLOOKING BREAKFAST ROOM & FAMILY ROOM. FORMAL DINING ROOM, 1ST FLOOR BEDROOM WITH FULL BATH OPTION, MUD ROOM, LUXURIOUS OWNERS SUITE * DELUXE SHOWER BATH OPTION *2ND FLOOR LAUNDRY WITH TUB & FAUCET * 10 Year Builder Limited Warranty * Pictures are of previously built home exterior rendering is for reference only. Estimated completion date. The listing broker is not affiliated with the Builder's Preferred Lender.
Property Specifics
| Single Family | |
| — | |
| — | |
| 2024 | |
| — | |
| SANTA ROSA-F | |
| No | |
| — |
| — | |
| Westview Crossing In Algonquin | |
| 480 / Annual | |
| — | |
| — | |
| — | |
| 11989730 | |
| 1836328016 |
Nearby Schools
| NAME: | DISTRICT: | DISTANCE: | |
|---|---|---|---|
|
Grade School
Mackeben Elementary School |
158 | — | |
|
Middle School
Heineman Middle School |
158 | Not in DB | |
|
High School
Huntley High School |
158 | Not in DB | |
Property History
| DATE: | EVENT: | PRICE: | SOURCE: |
|---|---|---|---|
| 30 Jul, 2024 | Sold | $595,776 | MRED MLS |
| 8 Mar, 2024 | Under contract | $600,526 | MRED MLS |
| 26 Feb, 2024 | Listed for sale | $600,526 | MRED MLS |
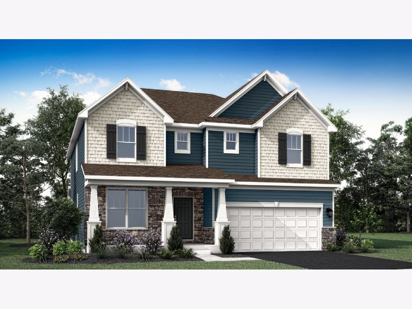
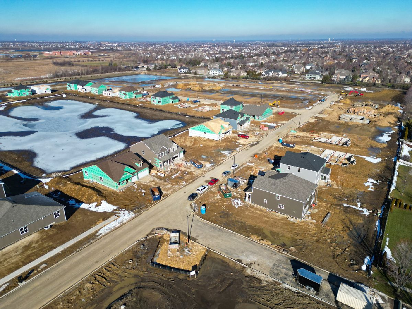
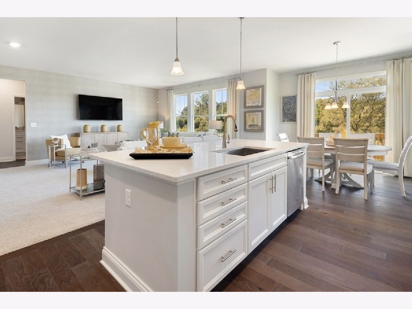
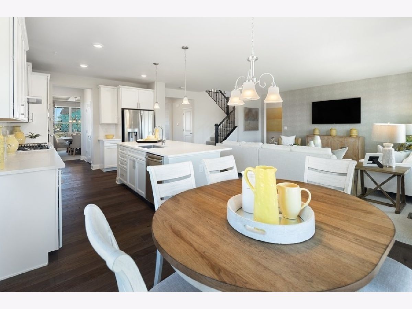
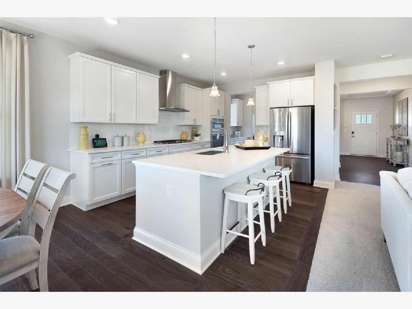
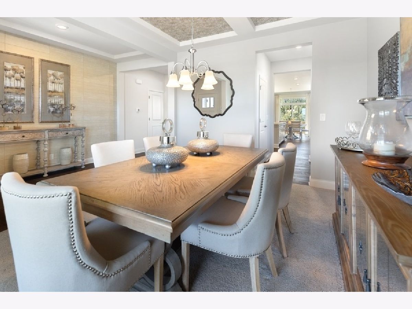
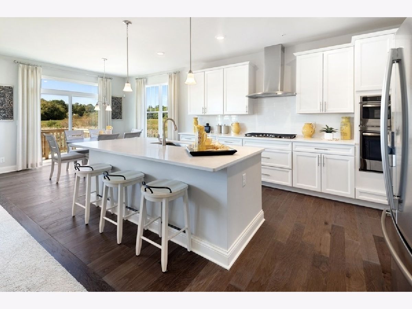
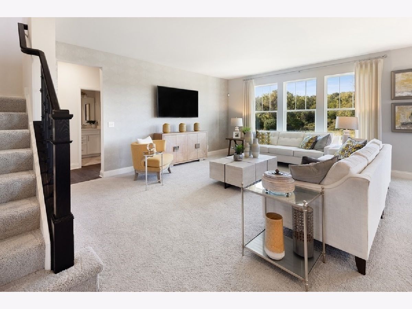
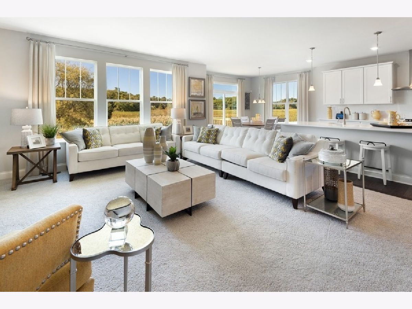
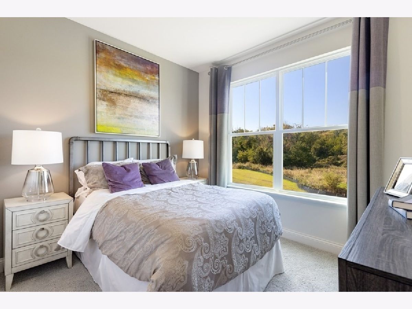
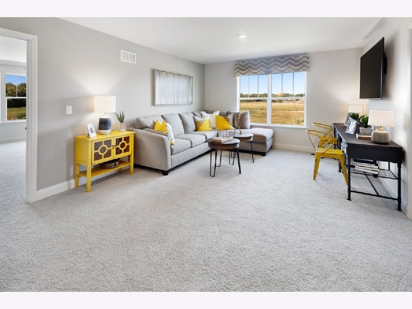
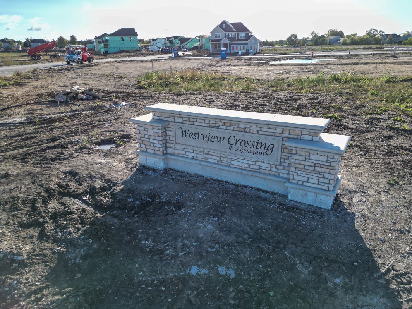
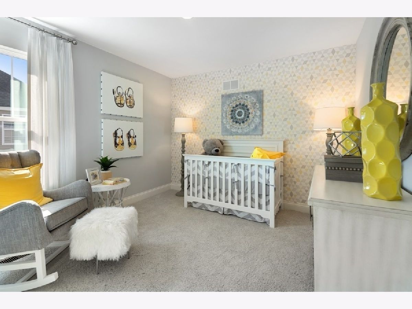
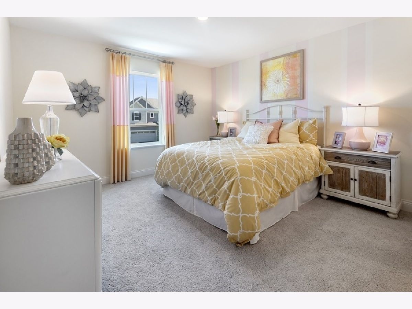
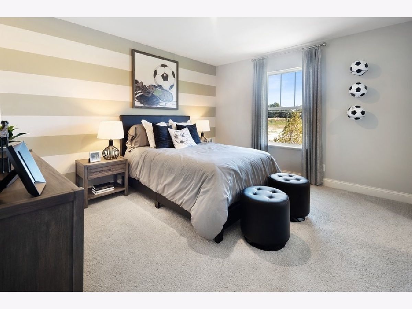
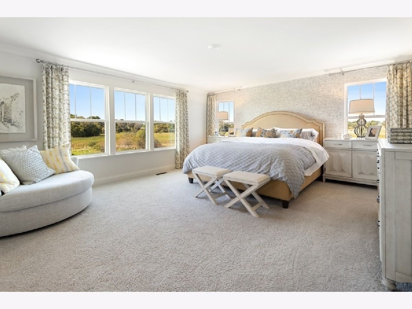
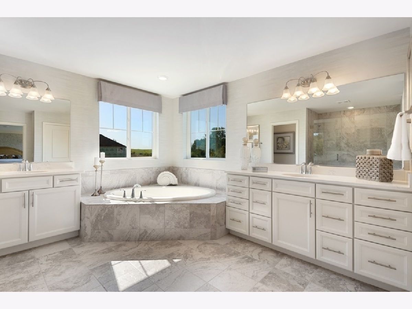
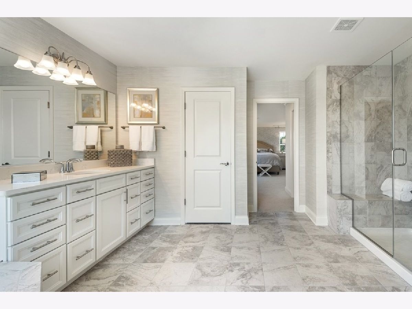
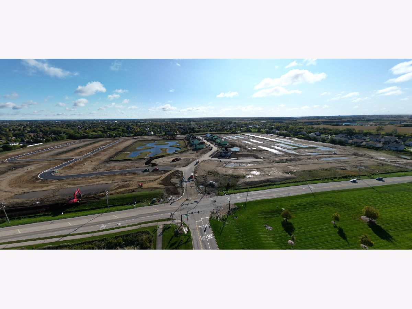
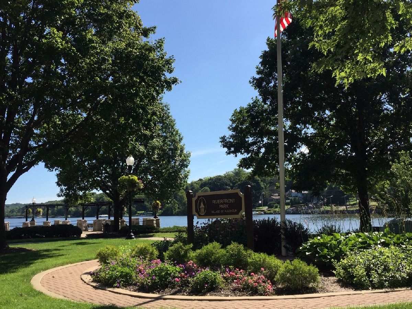
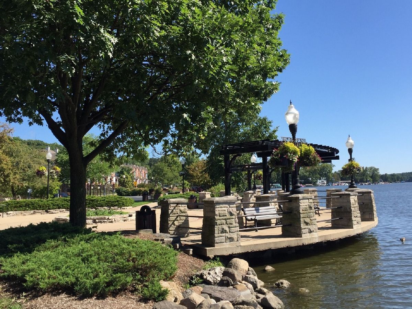
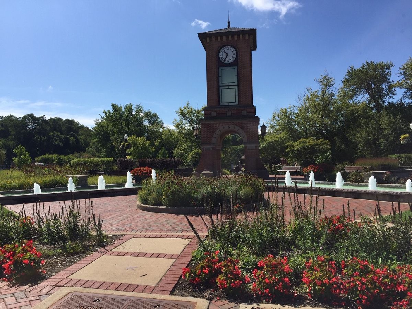
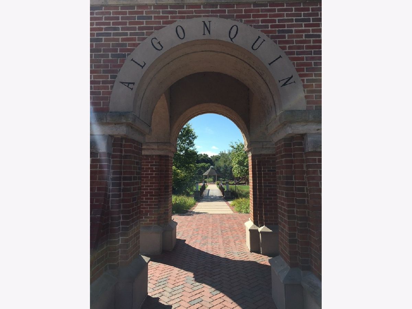
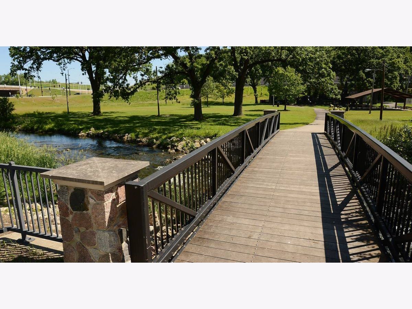
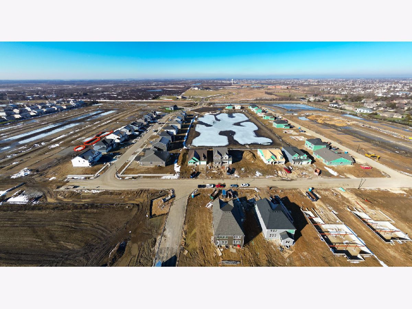
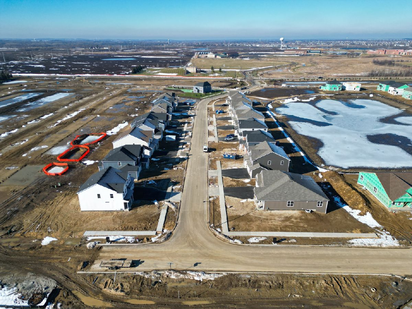
Room Specifics
Total Bedrooms: 5
Bedrooms Above Ground: 5
Bedrooms Below Ground: 0
Dimensions: —
Floor Type: —
Dimensions: —
Floor Type: —
Dimensions: —
Floor Type: —
Dimensions: —
Floor Type: —
Full Bathrooms: 3
Bathroom Amenities: —
Bathroom in Basement: 0
Rooms: —
Basement Description: Unfinished
Other Specifics
| 3 | |
| — | |
| — | |
| — | |
| — | |
| 70 X 127 | |
| — | |
| — | |
| — | |
| — | |
| Not in DB | |
| — | |
| — | |
| — | |
| — |
Tax History
| Year | Property Taxes |
|---|
Contact Agent
Nearby Similar Homes
Nearby Sold Comparables
Contact Agent
Listing Provided By
Baird & Warner

